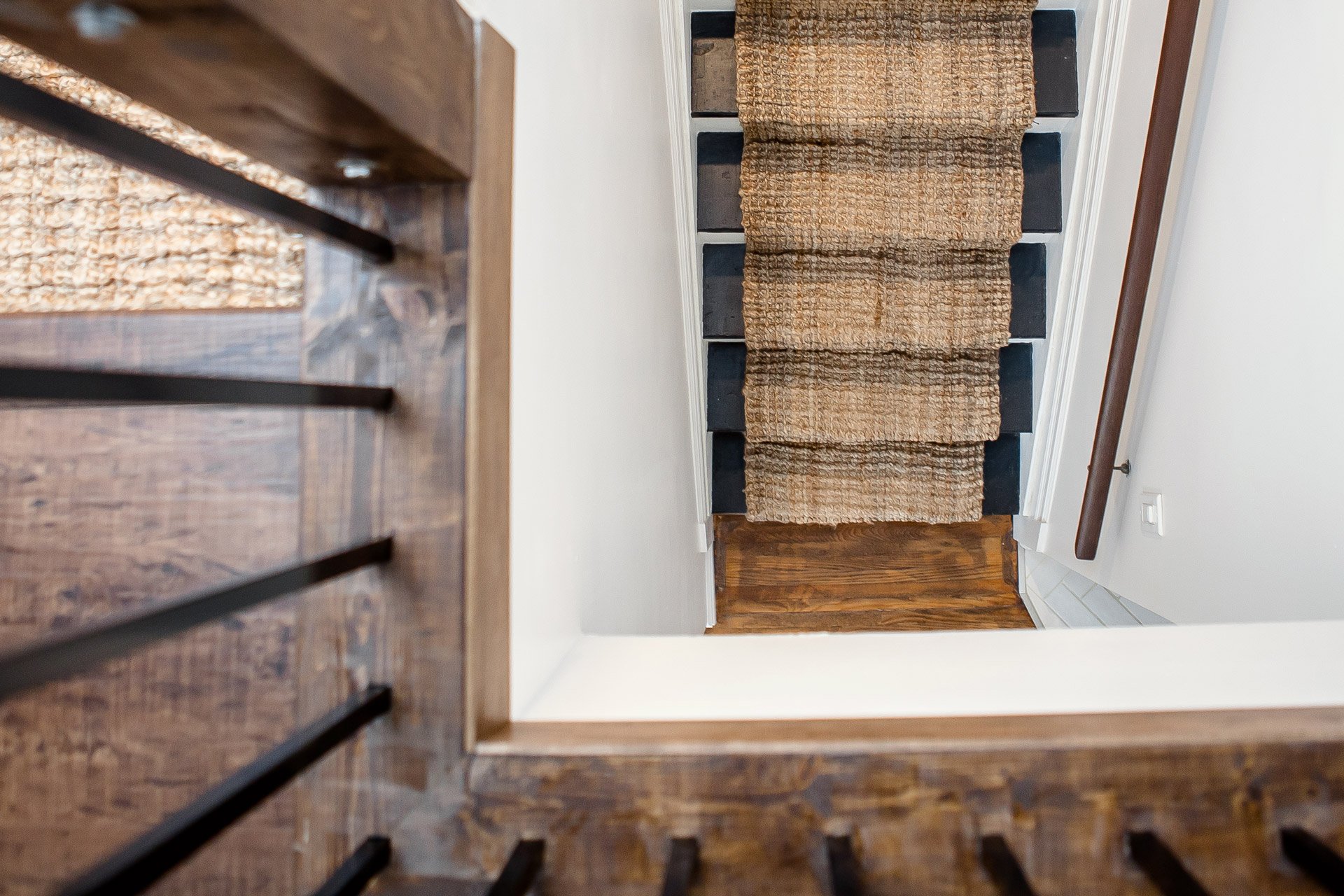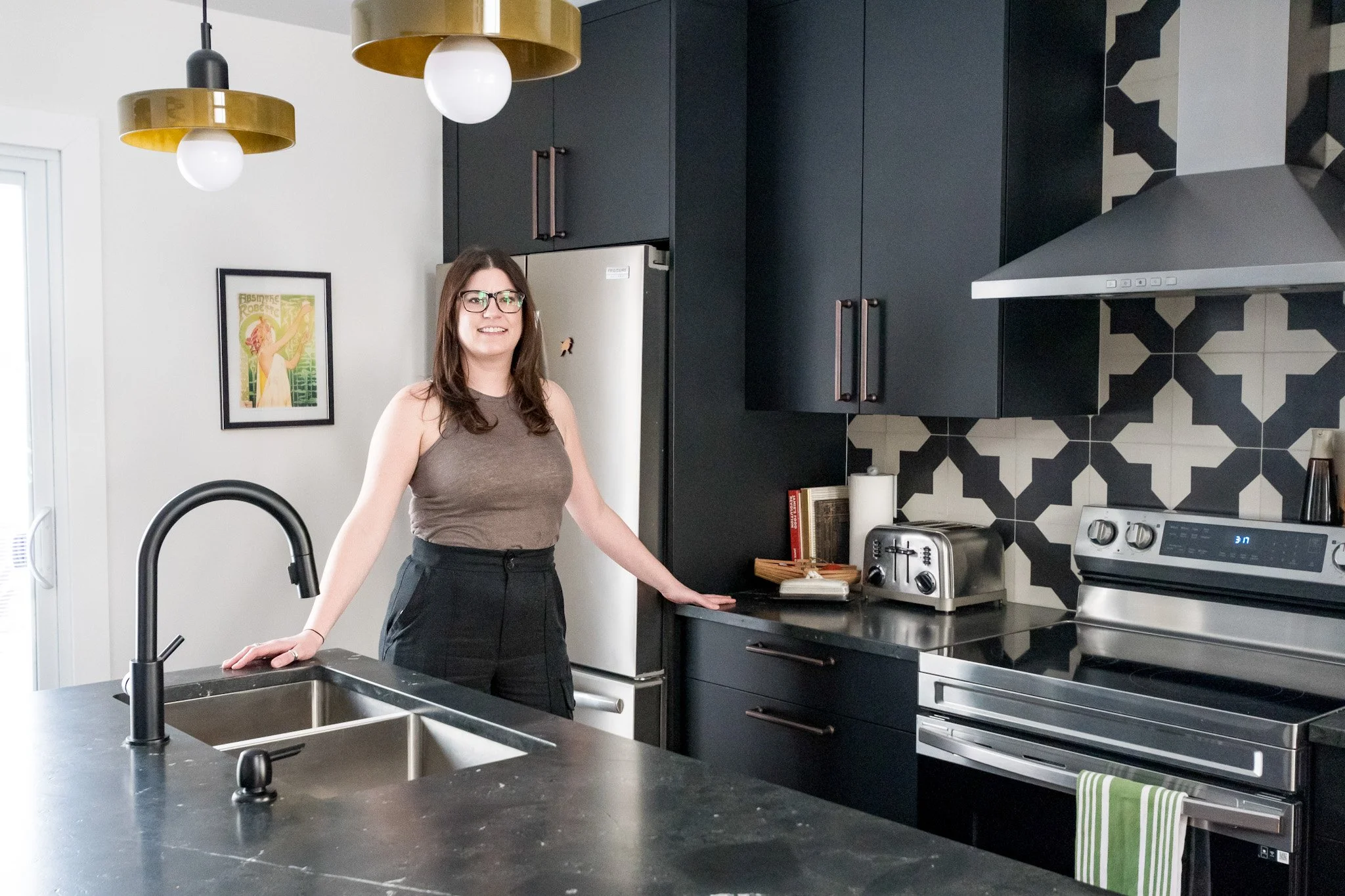
Our Blog
Find what you’re looking for.
The Celebration that Wasn’t
Last year was the 10 year anniversary of Kierstin Smyth Design. I had brainstormed plans on how I wanted to celebrate, how we’d include our clients in that celebration and more. In reality though, I did a yay 10 years Instagram post and that was about it. Our team did put in several hours working on our celebration project, only for it to not see the light of day. Recently, while discussing this with fellow designer Ashley, from Castilia Design, we both had the realization that neither of us truly celebrated this important milestone in our businesses. And then Ashley challenged me to write a blog post about it, so here we go.
Does a Stress-Free Home Renovation Exist?
Let’s just rip the Band-aid off shall we: the short answer is, no. A stress-free home renovation most likely just doesn’t exist. BUT, that being said, there are ways that can help to reduce and manage your stress during a renovation. Top of the list? Hiring the right designer, of course. But as someone who has personally been through multiple renovation projects, not to mention standing alongside our clients through all of their own projects, I have collected plenty of experience and observations over the years that I am happy to share.
Belgravia Kitchen Renovation
The other night, the bookclub I’m part of met in person at one of our group member’s homes. As is often the case when someone knows what I do for a living and I see their space for the first time, they make a comment about how they are worried I’ll judge their home. My response is always that there is no judgement from me, but I may come up with a couple designs in my head should you ever decide to switch things up (I just can’t help it!). This project, in Edmonton’s Belgravia neighbourhood, is totally one of those homes where I’ve had ideas ruminating around in my head about the possibilities for years; since the day I saw it for the first time during our client’s home inspection. So you can imagine that I was pretty pumped when we were told it was kitchen renovation time!
Petit Design Concept: Summerside Primary Bedroom
We don’t often get to do full before and after reveal posts for our Petit Design Concepts, but every so often our clients document the process and share their photos with us! This is one of those clients.
If you aren’t already familiar with the Petit Design Concept, it is our e-design offering. It’s one of the most cost-effective ways to get our expert design advice for your space. It’s a pretty simple process…
Petit Design Concept: Nature Nursery
We don’t always get to see the “after” of the Petit Design Concepts we create for clients, but really love it when we do! For this nursery e-design in Edmonton, we were asked to design a functional space with a nature vibe while repurposing and incorporating some existing pieces. The original space was a small guest room so our biggest challenge was ensuring that everything that was needed fit into the space! Let’s take a look at the design and how it turned out!
A New Kitchen in Nottingham
One of my favourite parts about having had a different career before moving into interior design is that I frequently get to design spaces for my colleagues in that previous career. This project was one of those situations and while there is always added pressure when you’re working for someone you already know, it’s also incredibly fulfilling to bring a space to life for them. In addition to the kitchen renovation, we also updated the flooring throughout the main and second floors of the home, installed new railings on the stairs, renovated the half bath and updated the main floor lighting fixtures. This one was a bit of a journey so let’s jump in!
Heather’s Kitchen Renovation
After residing in our home for eight years, we finally decided to tackle the kitchen renovation we had been dreaming about since day one. Although it was a small space, we spent most of our time there, especially when entertaining. My husband is a former chef, so the standard was set high for me to design the perfect space for him to keep cooking delicious meals for me. No problem!
Living Space Updates in a Belgravia Infill Home
Moving into a new home can often present challenges for our clients. Suddenly your furniture doesn’t feel quite right or you have a space you don’t know what to do with. Additionally, with a newly built home there is frequently a desire to make it feel more like you, since most new homes are built for mass appeal. This was the case with our clients in Edmonton’s Belgravia neighbourhood who wanted to bring some character into the space along with new furniture that fit their new home and was both child and pet friendly. Our focus was on the main living space of the home, the open concept kitchen, dining and living room.
Our Top Reads in 2023
Over here at Kierstin Smyth Design, we’ve got a few avid readers, so we figured, why not share our favourite books that we read in 2023 with you. We’ve got a good mix of fiction, non-fiction, biographies and a few thrillers. A little something for everyone, no?
A Basement Development for the Whole Family
I am so excited that we finally are able to share this beautiful basement development we designed for a home in Edmonton’s Cy Becker neighbourhood. When our clients originally reached out they were at a point where they needed to expand their living space while ensuring it could grow with their family. The main priorities were including a small home gym and sauna, a bathroom, a library / guest room and having a main living area for chilling together as a family and also entertaining. They had some amazing ideas for the space that set our direction and were incredibly open and collaborative when it came to creating the final layout, look and feel. This was one of our 2022 design projects that was completed in early 2023.
Our 2023 Holiday Photography Set Design
If you’ve been here for a while, you’ll know that for the past couple of years we’ve had the honour of putting together the Holiday set design for redwagon photography, here in Edmonton. Jamie focuses on creating images that are filled with “yummy light” and without the distraction of loud colours and excessive props, so we always aim to create something that works with her style and can accommodate the varying poses and number of people (and pets) that she will be photographing during her holiday sessions. So let’s dive into the details and I’ll share a bit more about what it’s like to work with Jamie at redwagon photography!
All about the Petit Design Concept
Ever wondered what our Petit Design Concept is, what it’s best suited for and how it works? If so, you’ve come to the right place, as we want to dive a bit deeper into this awesome offering we have.
Our Petit Design Concept is one of the easiest and cost effective ways to get expert design advice for your space. It’s an e-design option, which means you don’t have to in Edmonton to work with us! We’ve completed many Petit Design Concepts over the years and have several repeat clients that keep coming back for another round as they work away at the spaces in their homes.
So let’s dive in to what E-Design entails, what’s included, the spaces it’s best for and why you should consider it for your own space.
From Concept to Completion: The Phases of a Home Renovation Project With our Interior Design Firm
Taking on a home renovation can feel daunting, but for our Edmonton and area clients, we do our best to make the process as straightforward and enjoyable as possible. So let’s breakdown the steps we go through with our clients in both the design phase and implementation phase to ensure a successful outcome.
Strathcona County Renovation & Redesign
In many ways, this project was 3 years in the making. I met these clients back in July of 2020, when they were preparing to sell their house in Edmonton. Their realtor, who we regularly work with, brought us in to help prep the home for sale, provide a paint colour consultation and finish it off with some light staging. The home sold quickly (of course!) and the clients then asked me to come out to their new home in Strathcona County to help them figure out the purpose for each space, where to put what, recommendations for new pieces and choosing paint colours. Then, after completing some more pressing repairs, I was back out for a visit to start a redesign of the main floor rooms, as well as a design assessment for the possibility of doing a full renovation of the kitchen and ensuite bathroom. As you’re about to see, we went ahead of with that renovation and the redesign, bringing much needed functionality and our client’s personalities to these key spaces in their home.
Guest Post: Mountain Air Interiors
Today’s guest post is from another one of our favourite industry partners: Lindsay Shumyla of Mountain Air Interiors. We love having him take care of our client’s painting and wallpaper installing needs and they are always happy with the results.
Lindsay offers both painting and wallpaper installation services. He’s been painting for 23 years and installing wallpaper for 10! He’s a wealth of experience and knowledge so I thought it was only fitting to have him answer a few questions and pass along some of that expertise to us all.
Larkspur Kitchen Refresh
Do we love a good full gut renovation on a kitchen? Of course we do! But not every kitchen needs to be go through a total overhaul. Sometimes the bones of the kitchen work just fine and that was the case for our interior design client’s in Edmonton’s Larkspur neighbourhood. When they moved into this home in 2021, they knew they wanted to update several aspects of the home. We ended up splitting this project into 3 phases that included painting the entire home, then updating the kitchen, powder room and lighting, and the last (and future) phase is updating the flooring! It’s also beneficial to work with a designer when you are going to phase your renovation plans because we can create the overall plan for the home and help you determine the best way to split up the work to optimize costs and reduce rework.
Our Top 3 Product Lines from Hunter Douglas
As part of our 10 year anniversary, we’ve been pulling fun statistics from our work over the years. One of those includes how many windows we’ve put Hunter Douglas window coverings on here in Edmonton (oh and also in St. Albert, Beaumont, Sherwood Park, Calgary, Westlock, Comox, Vancouver and even Mississauga) and also what our top 3 product lines are that we’ve sold over the past 7 years of being an Hunter Douglas Dealer. So I thought I would share what those 3 products are and why they get specified the most.
Ramsay Heights Ensuite Transformation
We love it when our existing clients bring us back for more and that was the case for the renovation of this ensuite bathroom in the lovely neighbourhood of Ramsay Heights in Edmonton. We’d previously renovated their kitchen and the bathrooms were the last areas that needed updating. Our focus was primarily on the ensuite, although we did do a more minimal update to the secondary bathroom as well. The clunky jacuzzi tub and dated shower were replaced with an open concept, large, curbless shower and extra storage. It’s now a true retreat that is giving all the spa vibes.


















