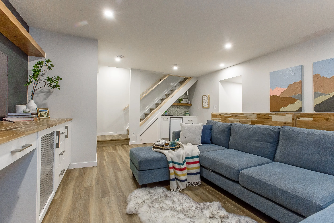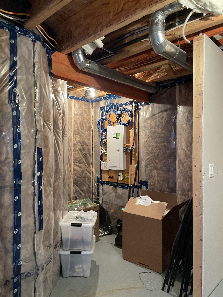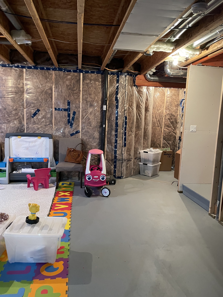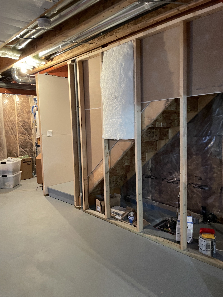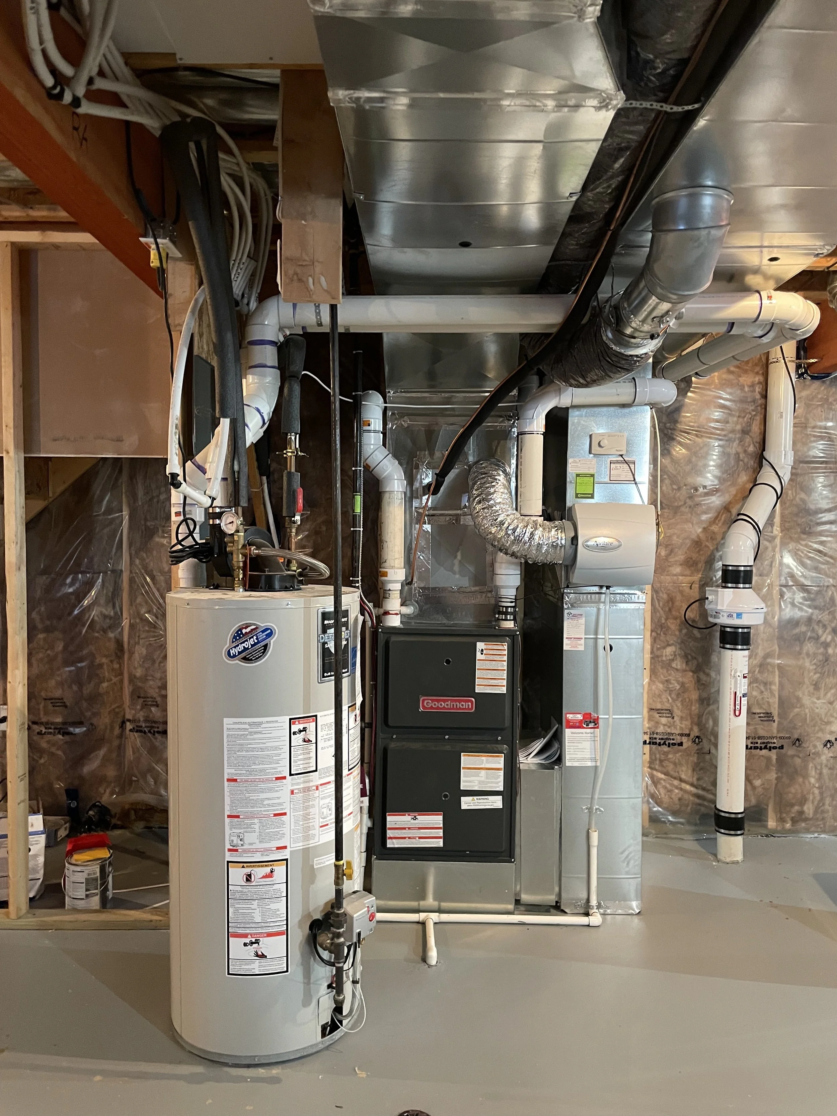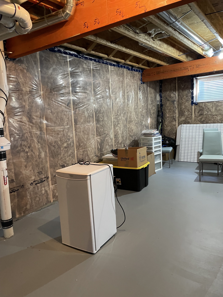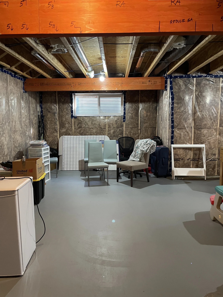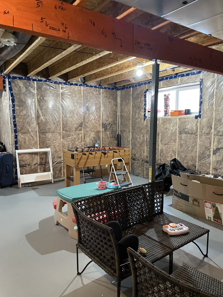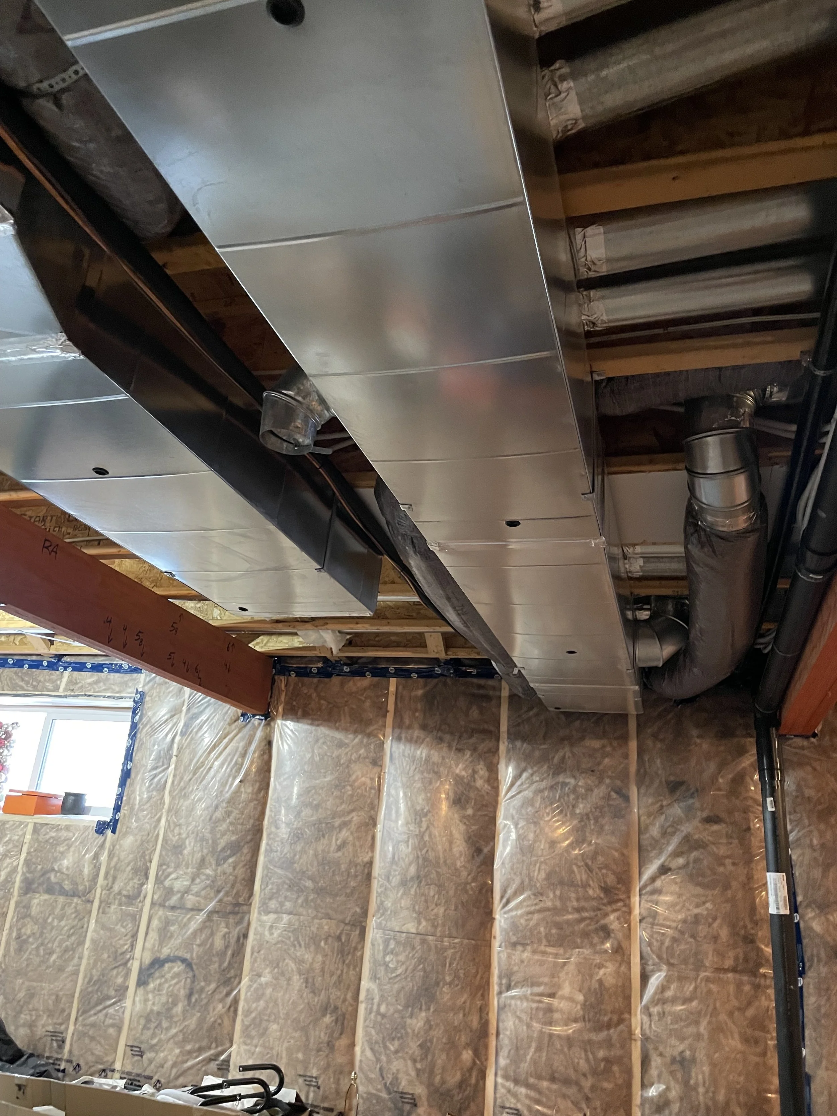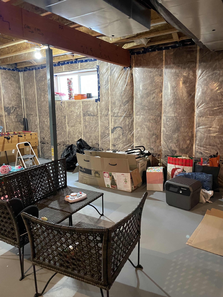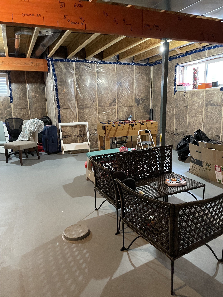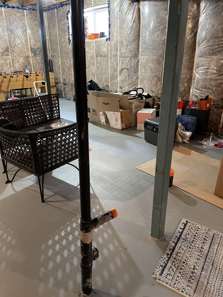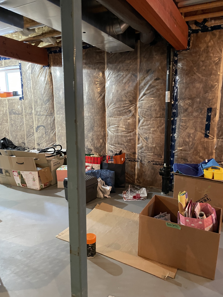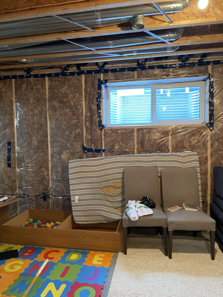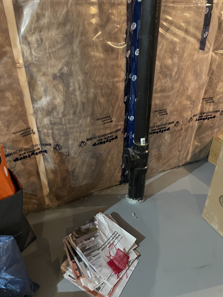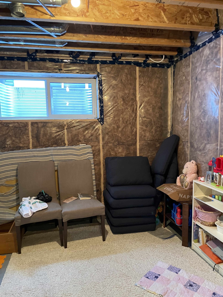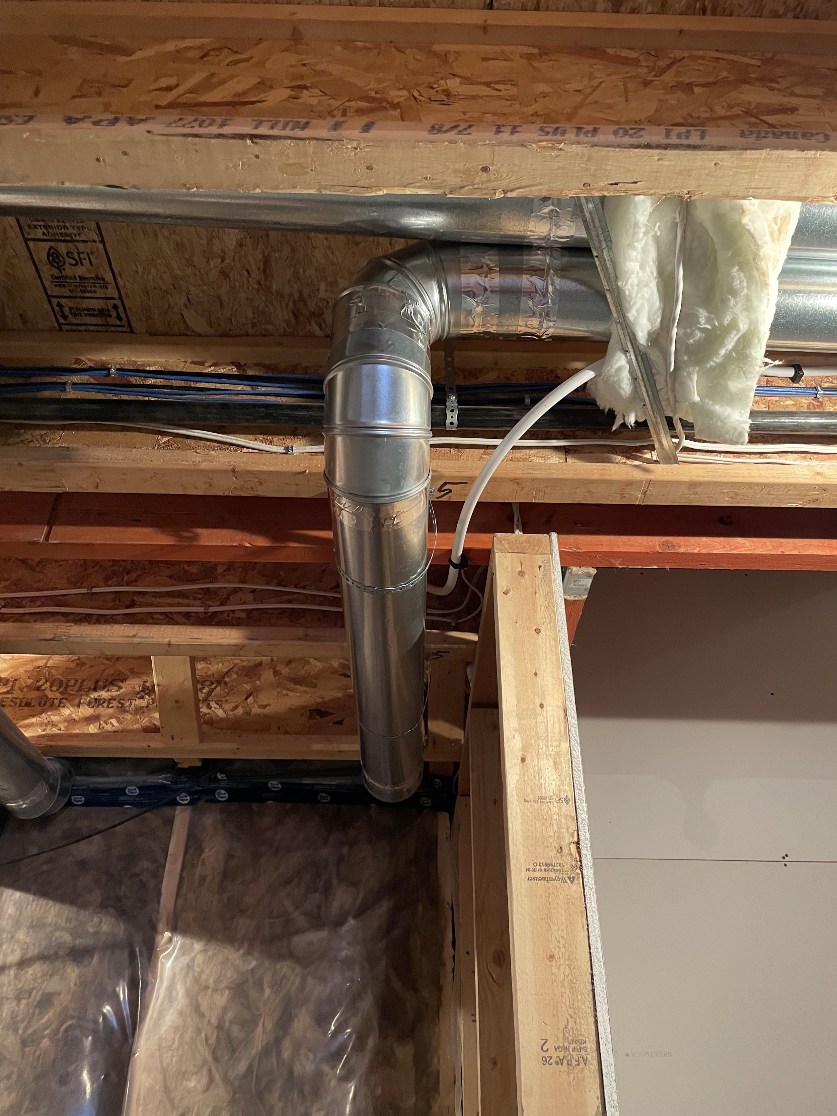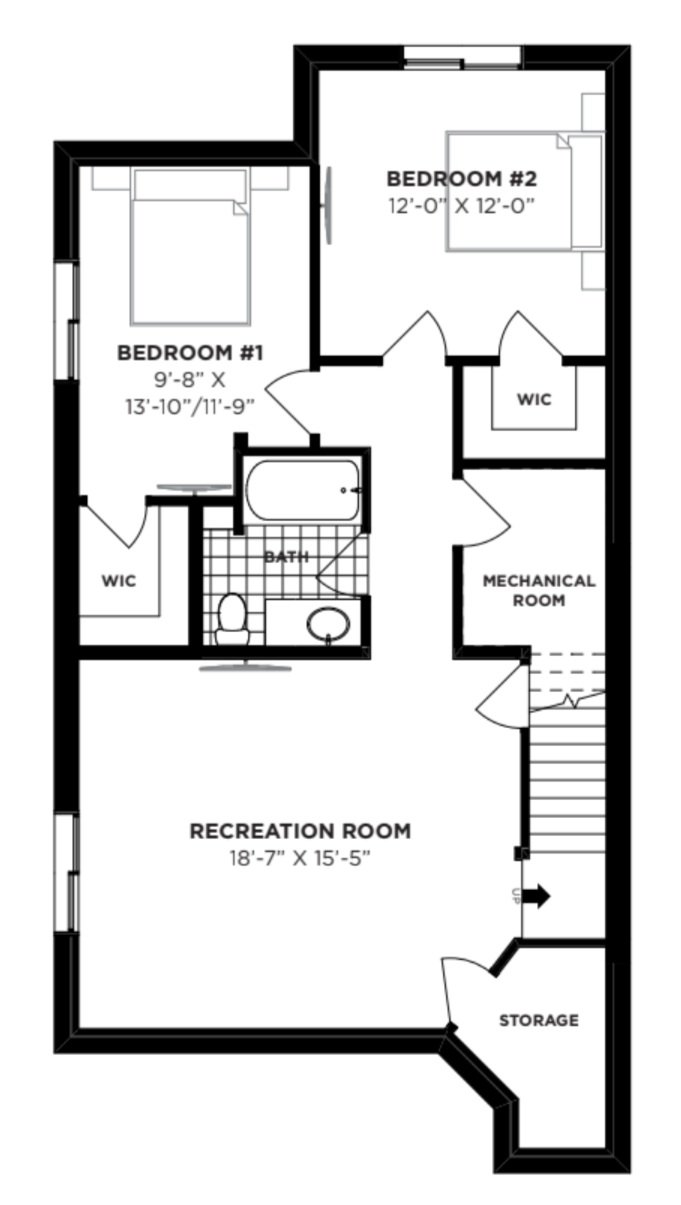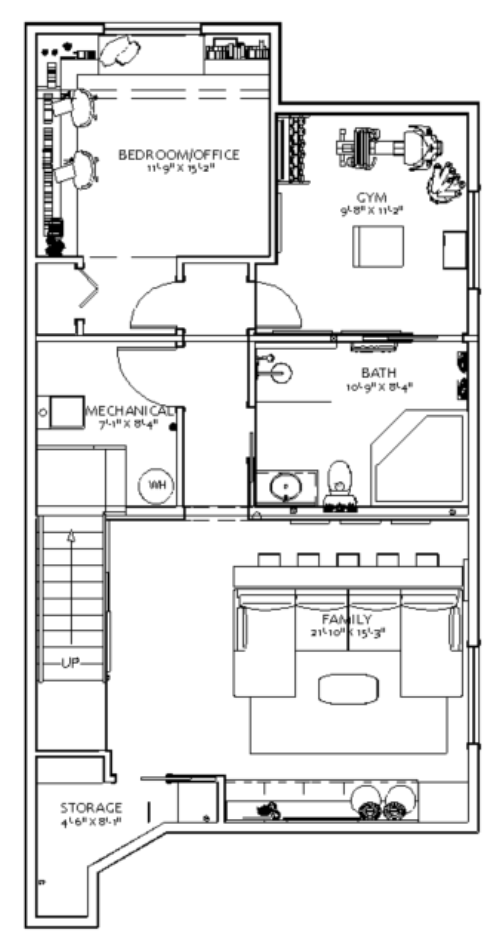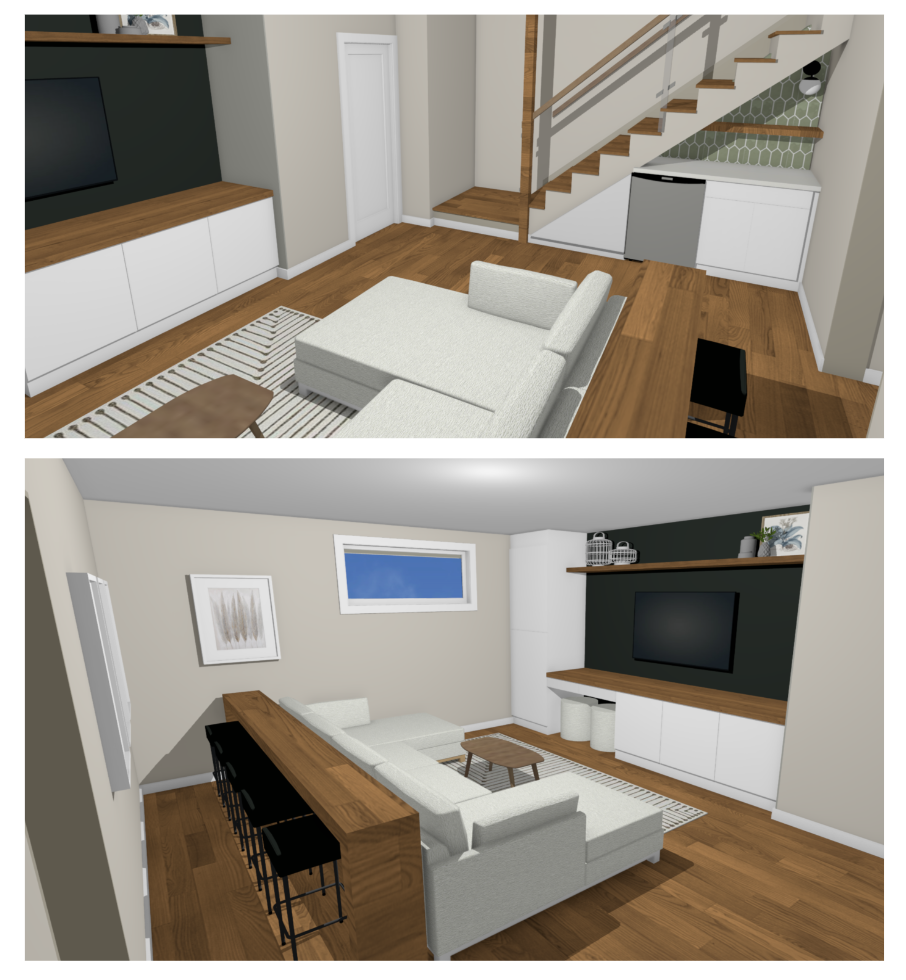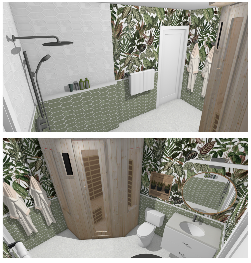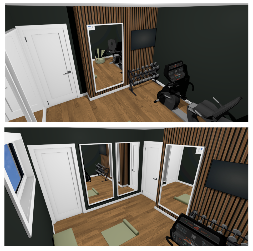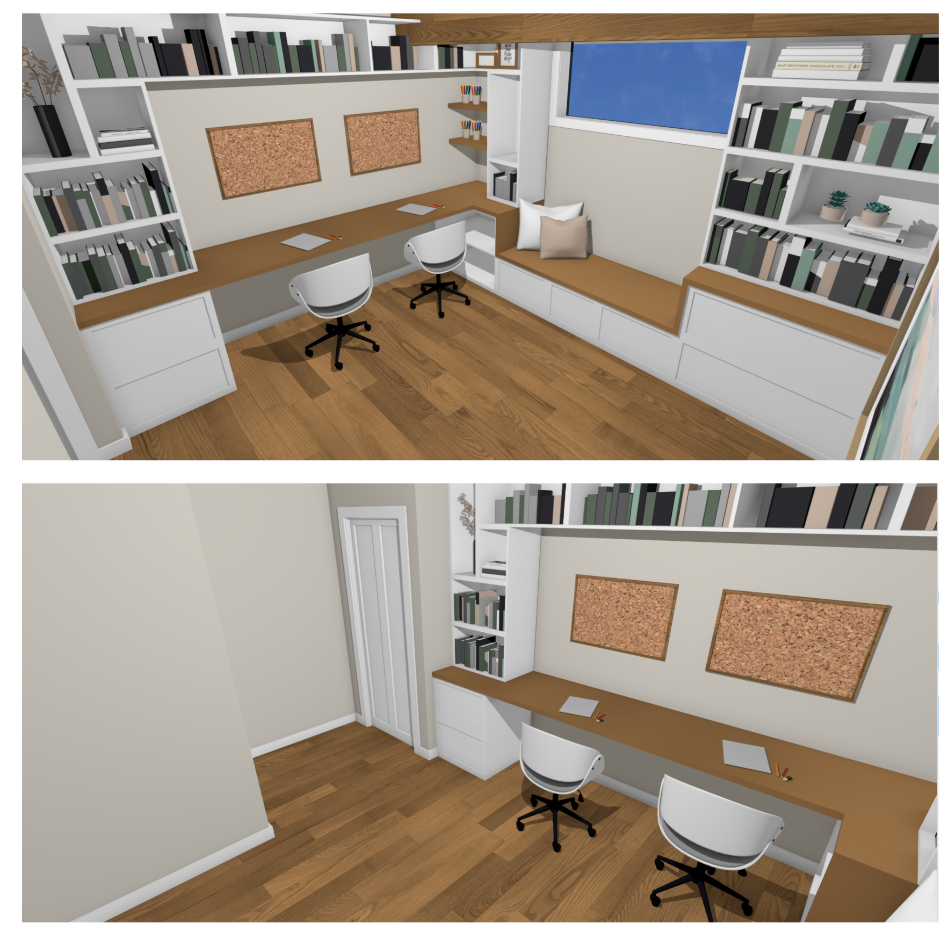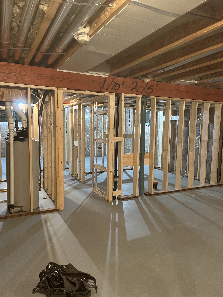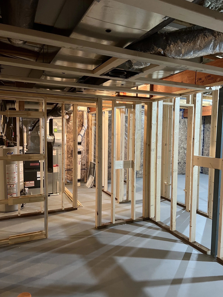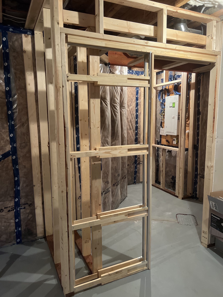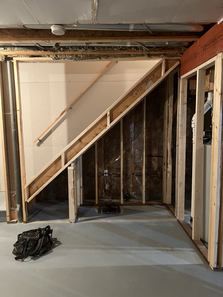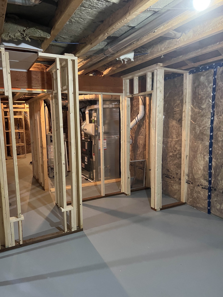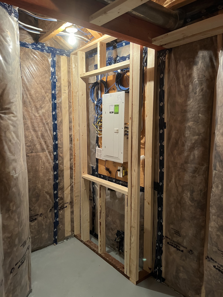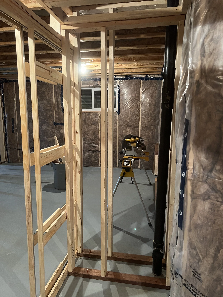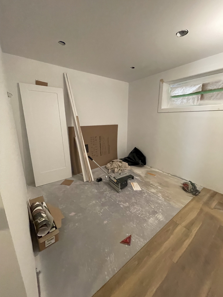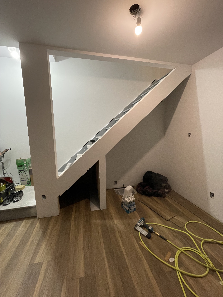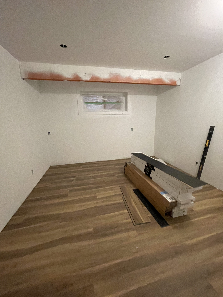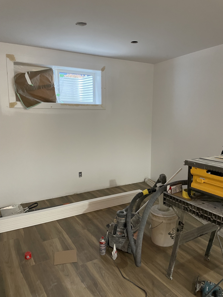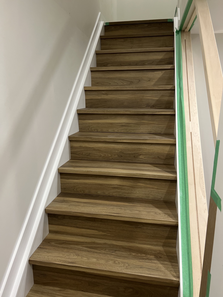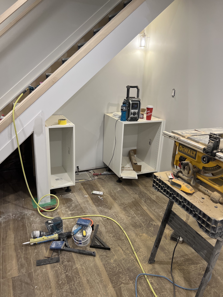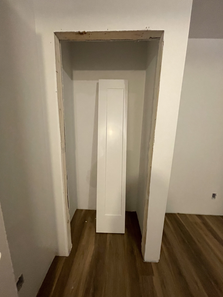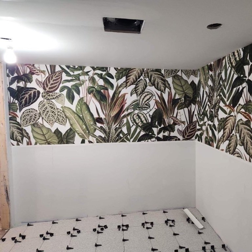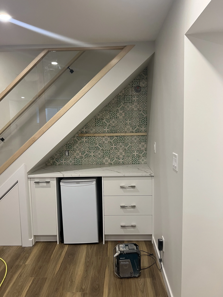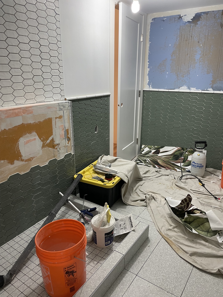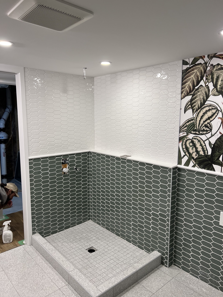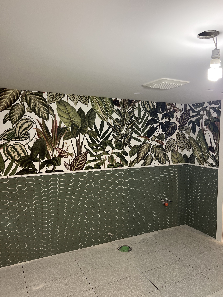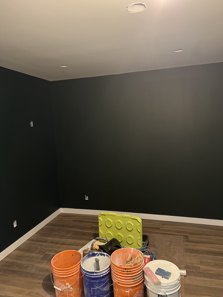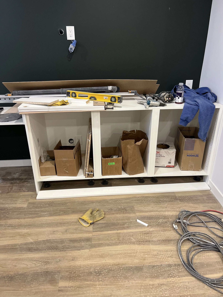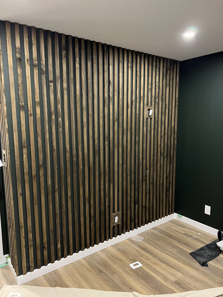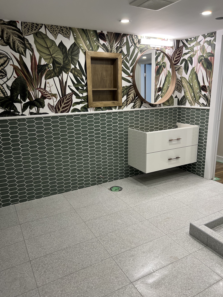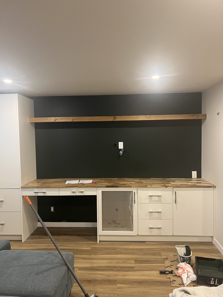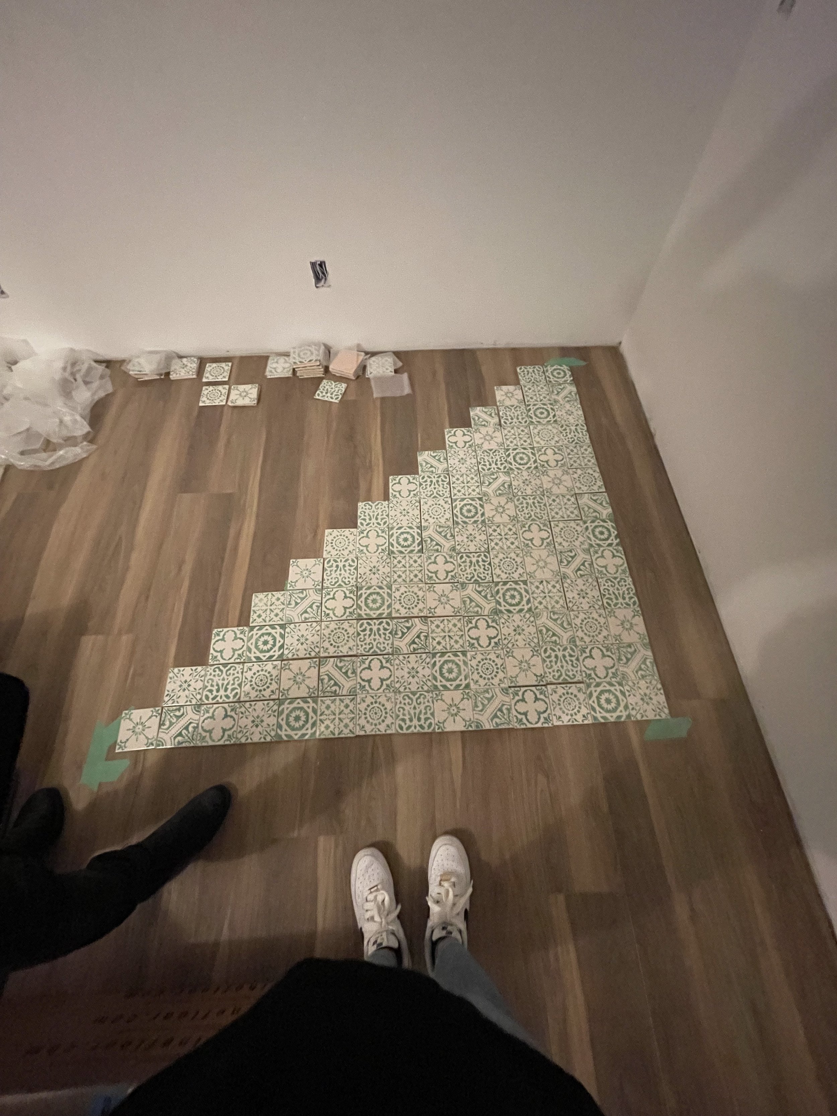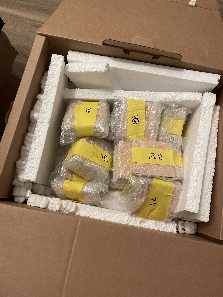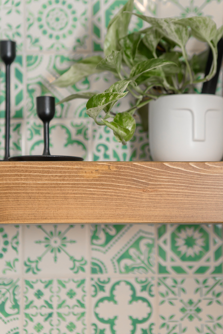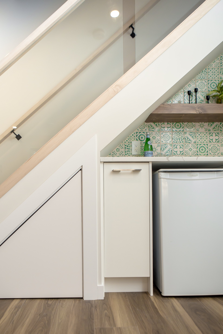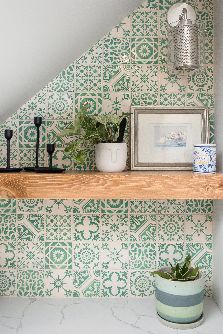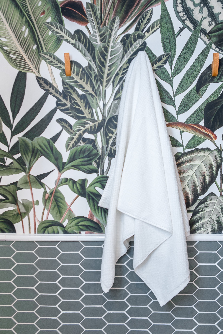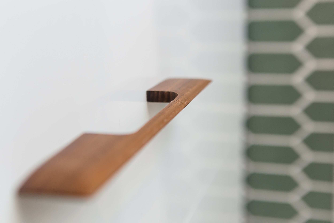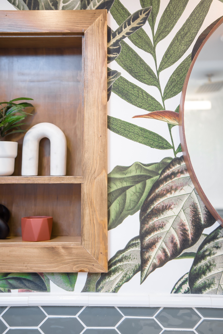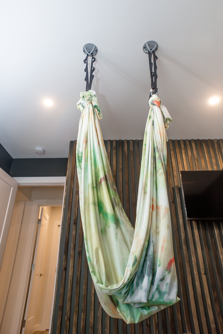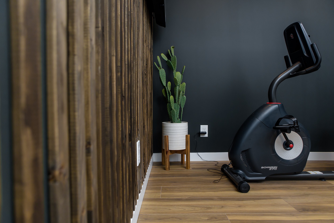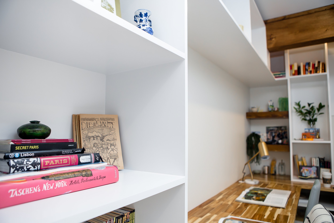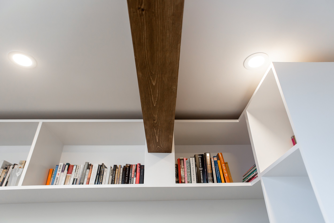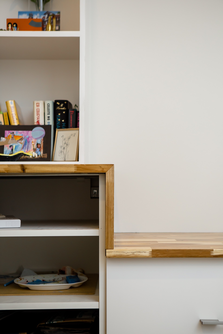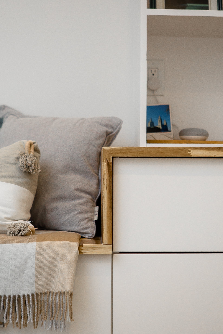A Basement Development for the Whole Family
I am so excited that we finally are able to share this beautiful basement development we designed for a home in Edmonton’s Cy Becker neighbourhood. When our clients originally reached out they were at a point where they needed to expand their living space while ensuring it could grow with their family. The main priorities were including a small home gym and sauna, a bathroom, a library / guest room and having a main living area for chilling together as a family and also entertaining. They had some amazing ideas for the space that set our direction and were incredibly open and collaborative when it came to creating the final layout, look and feel. This was one of our 2022 design projects that was completed in early 2023.
After photos: Darren Lebeuf. Contractor: Rimrock Renovations.
The Before
As the basement was unfinished when we were brought in, there isn’t too much to show here. We maintained most of the rough-ins that had been installed by the builder but did have to make a couple slight shifts, particularly with the shower drain location. We also got creative with access to the utilities under the stairs so that we could keep that space open for a dry bar. Beyond that, the goal was to maximize the ceiling height and we decided to incorporate the beam near the back of the home into the design instead of creating a bulkhead.
The Design
The layout of the basement was fairly well defined already due to the existing placement of the utilities and rough-ins, along with the windows. We optimized as much as we could while still ensuring that all of their desires were accounted for. As you can see, our plan has a lot of similarities to the builder’s plan, but was also modified in areas like the bathroom and storage area to better work with our client’s needs and the overall design.
Here are the renderings we put together for each space:
The main theme you can see throughout is the use of green, which took inspiration from the tile that was imported from Portugal for the dry bar backsplash, and the use of wood to ensure the space felt cozy and warm. It was also meant to seamlessly tie together the main floor and the basement by utilizing a similar wood tone throughout, along with white cabinetry.
The Renovation
Overall, the renovation went fairly smoothly, but we did have a few small hiccups with materials and the schedule. There was quite a bit of levelling that had to happen on the cement floor. The wallpaper in the bathroom had a section installed out of sequence and had to be reordered and redone. And we did have to take a little break, due to some scheduling conflicts, before the final touches were completed.
One of our site visits was primarily dedicated to planning out the placement of the backsplash tile behind the dry bar. It’s particularly important with patterned tiles like this, that they are laid out in advance to ensure the patterns feel balanced and that you don’t end up with two of the same tiles side by side. It’s a bit of a tedious process but one we love doing for our clients so they get the best result.
You’ll also notice that we packaged them back up, row by row, with labels (and of course the photos of the layout were used too) so that everything was organized for the tile install.
The End Result
When walking down into the finished space, you’re greeted with a bright and open area that feels like an extension of the rest of the home. We repeated the main floor flooring in a similar looking luxury vinyl plank in the basement and opened up the stairwell with glass-insert railings.
The family / entertainment room has lots of storage for the kids’ toys and space to entertain friends while watching the game or just to curl up for family movie night.
The dry bar is nicely tucked under the stairs, offering additional storage and loads of charm with the beautiful tiles on display. We used quartz for the countertop and replicated one of many wood features with the floating shelf. The space for the fridge was purposefully made wider than their existing fridge in preparation for a future upgrade. And what you don’t see in the photos is that the space was designed so that the sump pump is accessible if the fridge is pulled out from the space.
Heading down the hallway leads to the bathroom, home gym and guest room / library. In the bathroom, our clients wanted to ensure that a sauna was incorporated - this was one of their non-negotiable elements for the design. They also wanted to be able to easily go from their home gym to the bathroom for using said sauna or for a refreshing shower.
We’re always excited when fun wallpaper is on the wishlist too and it made sense to incorporate more “greenery” along with the continuation of the wood, white and green elements.
Keeping the shower open on one side and enclosed on the other with glass allowed us to fit everything we needed into the space and ensured it still felt open and spacious.
As mentioned, the home gym can be accessed from both the main hallway and through the bathroom. We repeated the accent wall colour from the family room but used it throughout this space.
Of course, we had to add some additional wood elements in this space too, so we designed it to have a slat wall on the TV wall, which adds interest and helps to distract a bit from the screen. Another key element for this room was ensuring that the ceiling was reinforced to allow for our client’s aerial yoga silks to be installed.
Finally, the last room in the basement (besides the mechanical room and the storage room) is what our clients refer to as the library, but is also designed to double as a guest room in the future with space for a bed and a small closet. We wanted to maximize the ceiling height, so instead of doing a bulkhead between the beam and the window, we decided to incorporate the beam into the space by cladding it in wood to match the other floating shelves, and designing the shelving around it.
It was designed as a space for our client’s kids to learn, do their homework and just hang out with a good book on the built-in bench. With ample storage for books, craft supplies, games and more!
We can’t wait to see how this space grows and evolves over time as our client’s kids and needs do. For now we’ve loved hearing about and seeing how they are using the space since it was completed!
As always, I hope you’ve enjoyed this glimpse into one of our projects. Unfinished basements have so much potential and we love being able to take what is essentially a blank slate and bring it to life to expand our client’s living space or create an income suite. We don’t want anyone to settle for a boring and non-functional basement, so please reach out if you’re ready to have a basement that is customized to your desires and maximizes the space you have.

