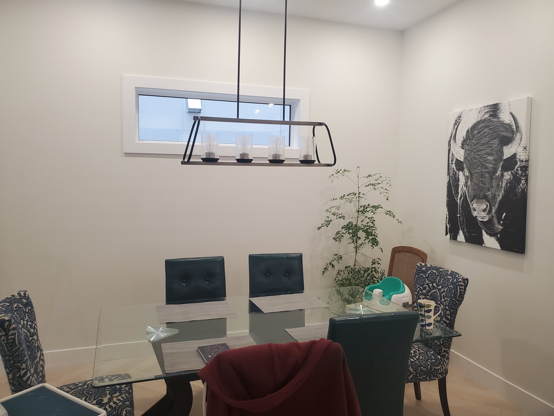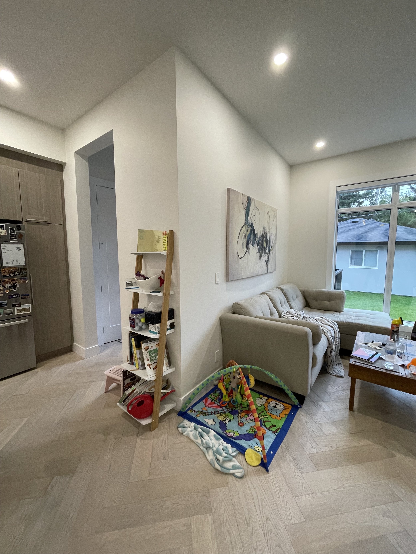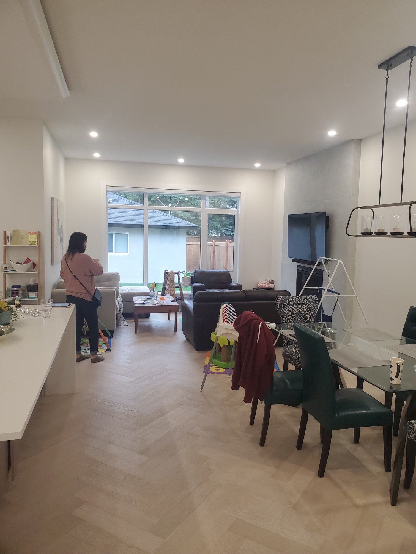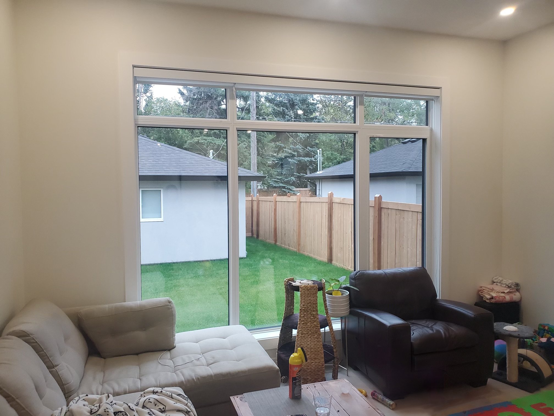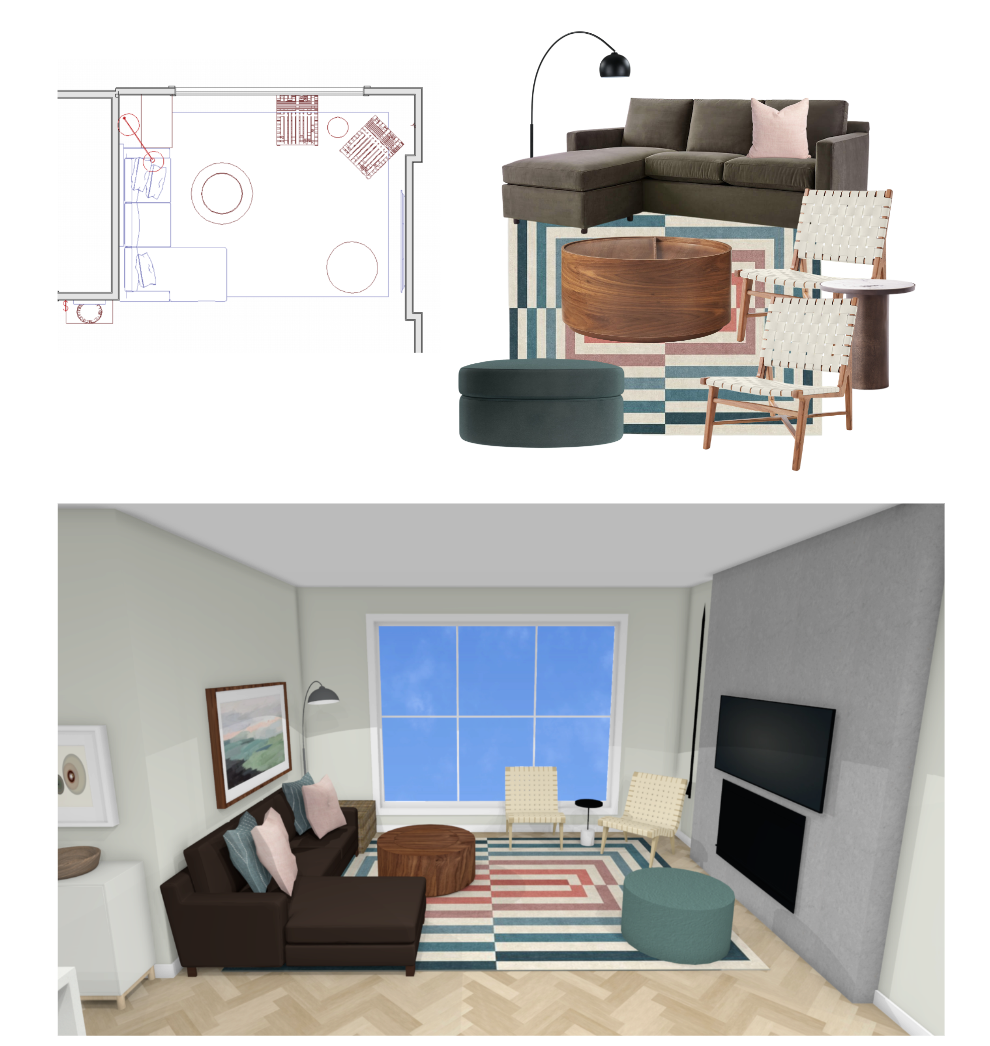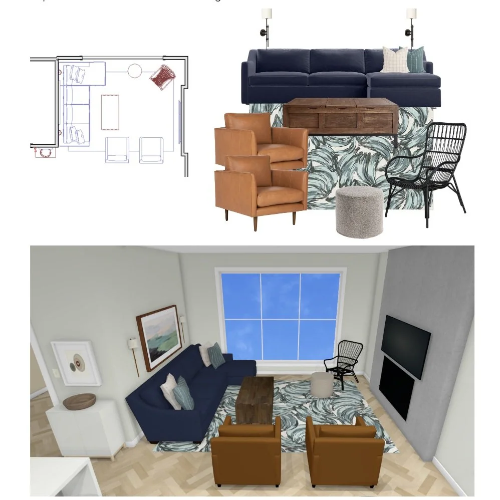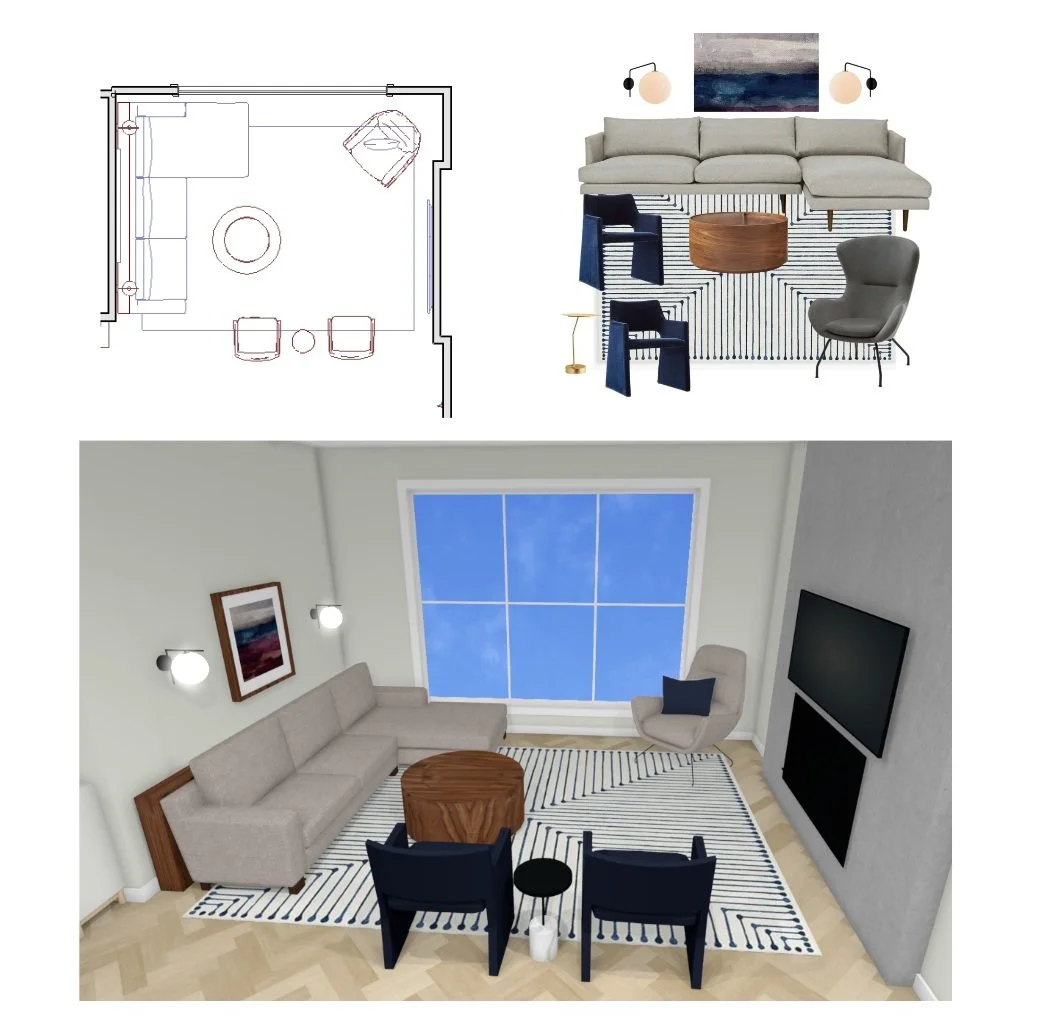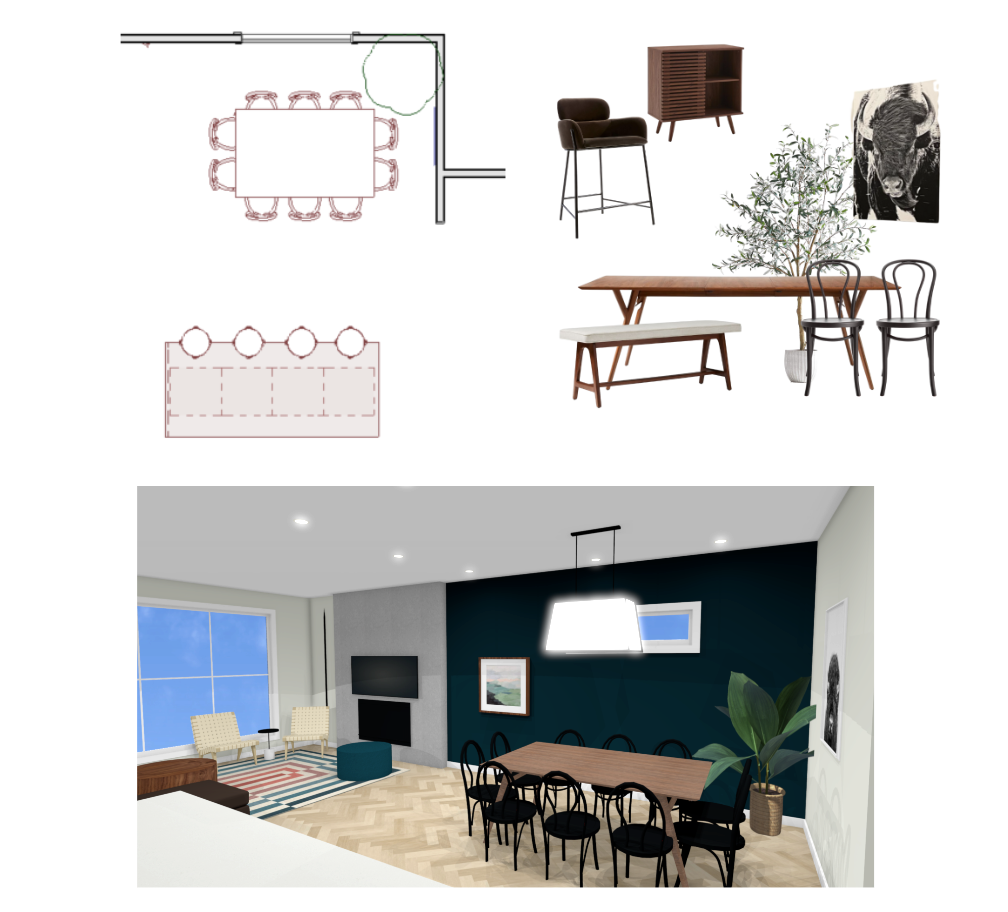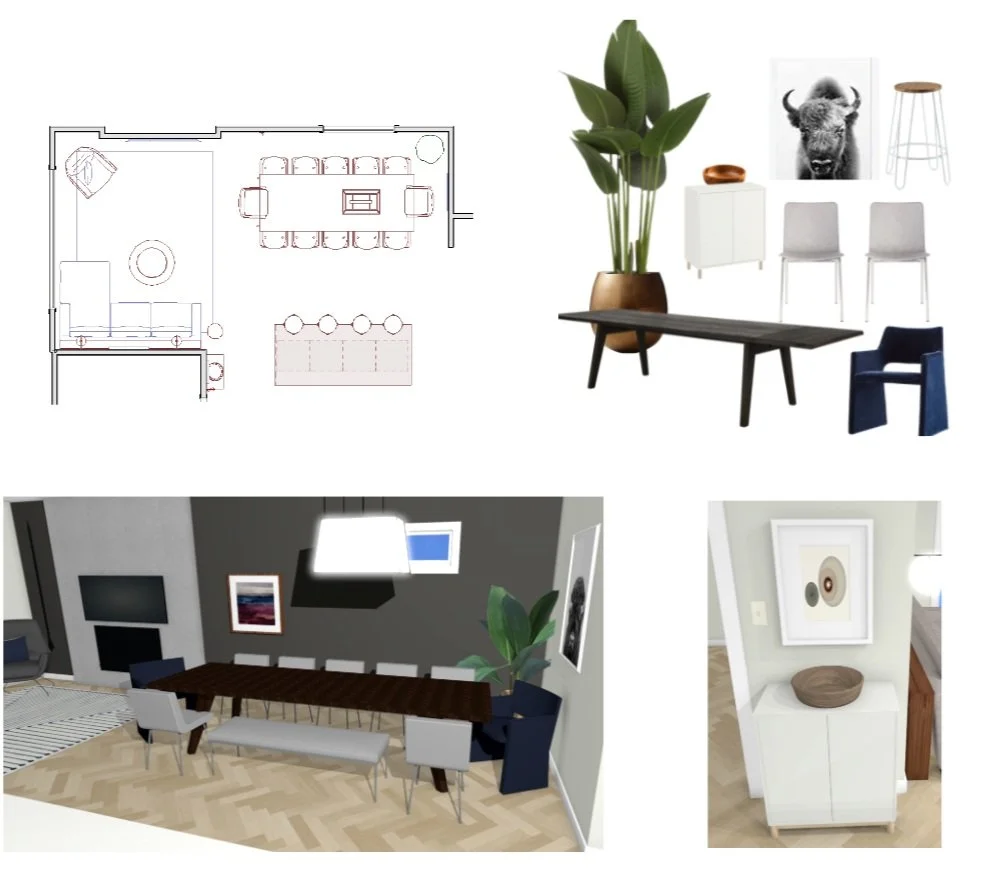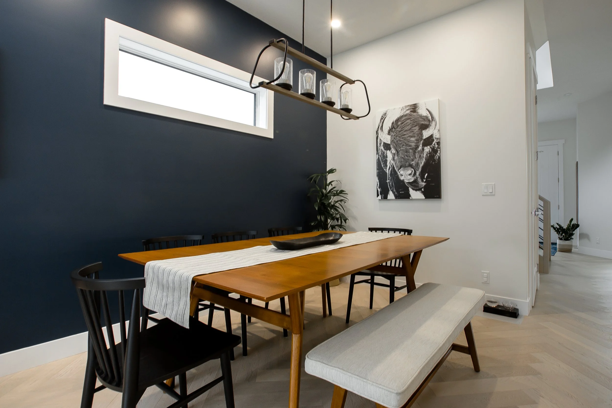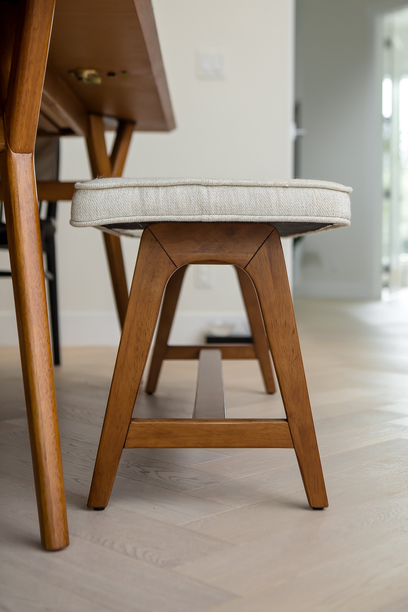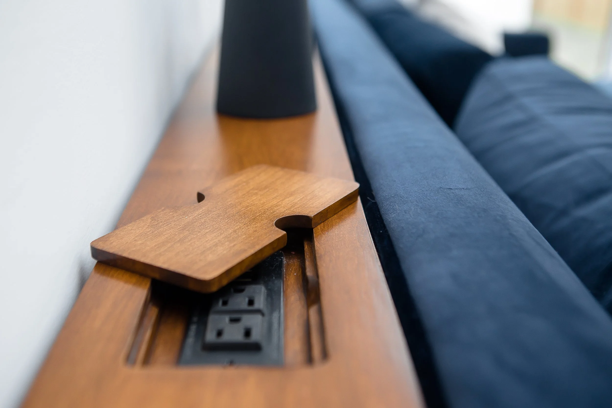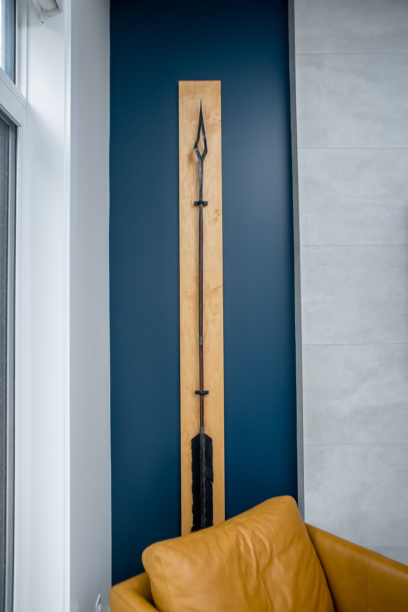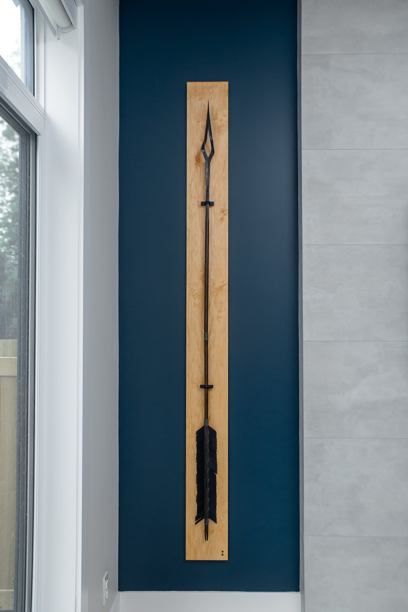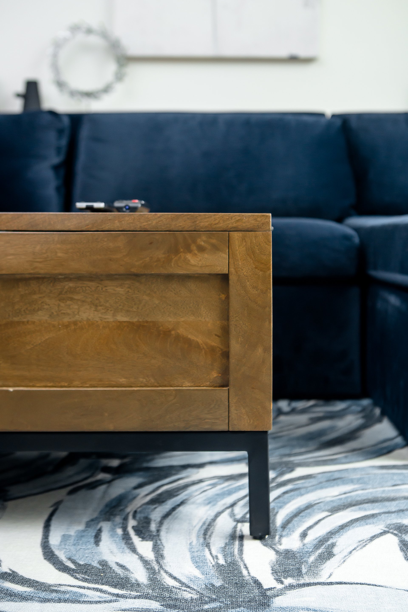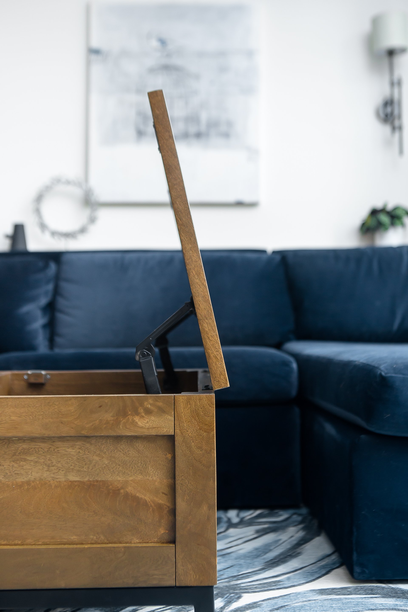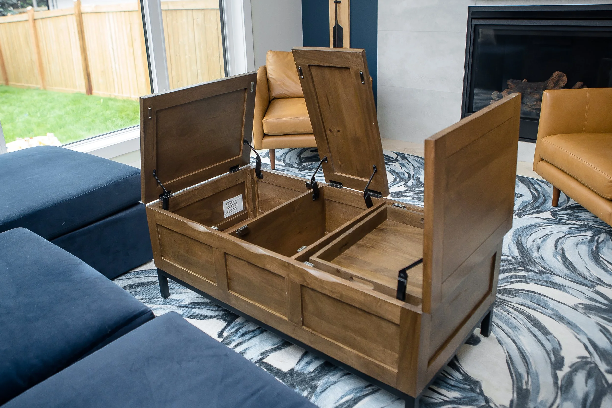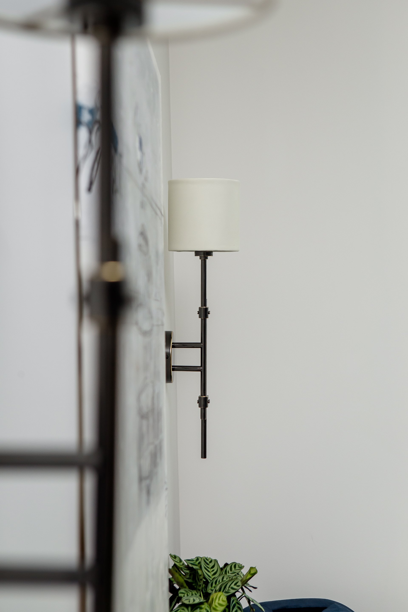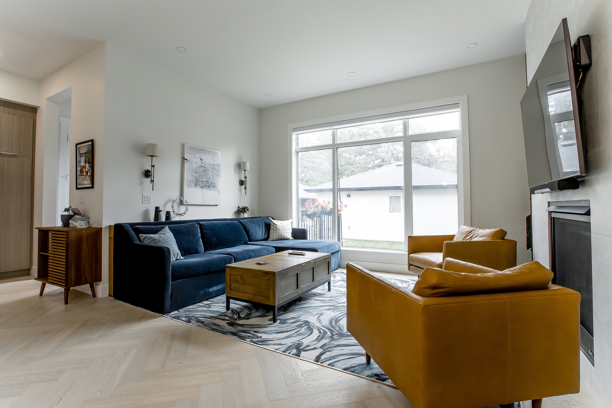Living Space Updates in a Belgravia Infill Home
Moving into a new home can often present challenges for our clients. Suddenly your furniture doesn’t feel quite right or you have a space you don’t know what to do with. Additionally, with a newly built home there is frequently a desire to make it feel more like you, since most new homes are built for mass appeal. This was the case with our clients in Edmonton’s Belgravia neighbourhood who wanted to bring some character into the space along with new furniture that fit their new home and was both child and pet friendly. Our focus was on the main living space of the home, the open concept kitchen, dining and living room.
After photos by Darren LeBeuf.
The Design
As mentioned, our clients had recently moved into their new home which was an infill build. While the existing finishes and layout worked for them, it felt a bit bland and their existing furniture just wasn’t working in the space, both from an aesthetic and functional perspective.
One of the non-negotiables in the design was incorporating some of their artwork into the space, including maintaining the Bison piece in the dining room and adding in several other pieces that included figuring out how to display their Lord of the Rings Arrow, which had been brought back with them from New Zealand. For the living room, they wanted the space to be comfortable for entertaining but also able to withstand the demands of their kids and cat. Additional storage was desired for that space as well as the adjacent wall beside the back entry. In the dining room, they wanted a table that could expand to seat 10-12 people as they regularly host family dinners but that, similarly, kid and pet friendly.
We proposed a few different options for the living room and dining room. While the layout of the living room was dictated by the placement of the fireplace / TV and windows, we did look at some options that left the space more open to the dining room, to incorporate a longer extended table when needed, as well as some more cozy and enclosed options. The vibe we were going for was comfortable, organized and fun!
All of the living room options incorporated a coffee table with integrated storage to help keep clutter and toys at bay. All of the fabrics were kids and pet friendly (we love using a performance velvet when cats are involved as they don’t like to scratch it!).
In the dining room, the main decision was on a standard extendable table that would require it to encroach on the living room when fully extended or an extra wide extendable table that would stay within the confines of the dining space when extended. For the longer option, we also chose two dining chairs that could act as occasional chairs in the living room when not in use for larger dinner gatherings.
Our clients ended up choosing the wide table option (and really like having the bench seating for the kids) and the look and feel of the navy sofa option. We also added in two custom designed pieces - the mount for the arrow and a sofa table with an integrated outlet for easy device charging (thanks to JensArt Studios for bringing our designs to life). We also painted the long wall of the space a deep blue to add dimension to the space, while making it feel cohesive and allowing the artwork and other features to pop.
The End Result
The space now feels so much more inviting and fun, but more importantly, it is a beautiful reflection of who our clients are. I love that their artwork is showcased - all of which have many memories associated with them - and that the space serves multiple functions. From play time with the kids, to relaxing while watching the game and entertaining friends and family.
Over by the back entry we added a small cabinet with partial enclosed storage. It works well as a drop zone and also as a spot to house cookbooks.
And the custom designed / made sofa table integrates outlets for easy charging but is a great spot to display decor or set down a drink. While it remains hidden between the wall and sofa in this space, the piece was designed so that it could be utilized with just a sofa, and has shelving space available too.
As mentioned, we specially chose a performance velvet and leather as our options for the seating to give all the pet and kid friendly features without compromising on style. The chairs can also be repositioned depending on how the space is being used. As pictured for more conversational moments or with both chairs on the dining room side to create more space for the kids to play.
We all love how the arrow mount came together in the space. It’s the perfect fit for the space and the maple wood mount creates great contrast to show the arrow off!
And of course, a fun, washable rug with extra cushioning was a must have for the space. And yes, those are bananas!
Extra storage is always a must for our clients with kids. It’s a great way to be able to easily tuck away toys and games without needing to add other dedicated storage pieces to the space.
One of the other additions to the space were two sconces above the sofa. This is a great way to add another layer of lighting without taking up precious floor space. They also create a feeling of coziness in the evenings when they are the only lights on in the living space.
We just love how this space turned out - it’s both beautiful and functional, while bringing in so much personality. It has the ability for small modifications that allow the space to adjust to how it’s being used and to grow with the family.
When you live in a home that feels like you and functions in a way that supports how you live, you feel better. Day to day tasks are easier, there is less stress, you feel pride in your home and have a smile on your face when you get home each day. If you’re ready to make a change to create this reality for yourself, we’re here to guide you through that process. Get in touch to discuss the best service option for you during a complimentary 20 min Discovery Call on Zoom!


