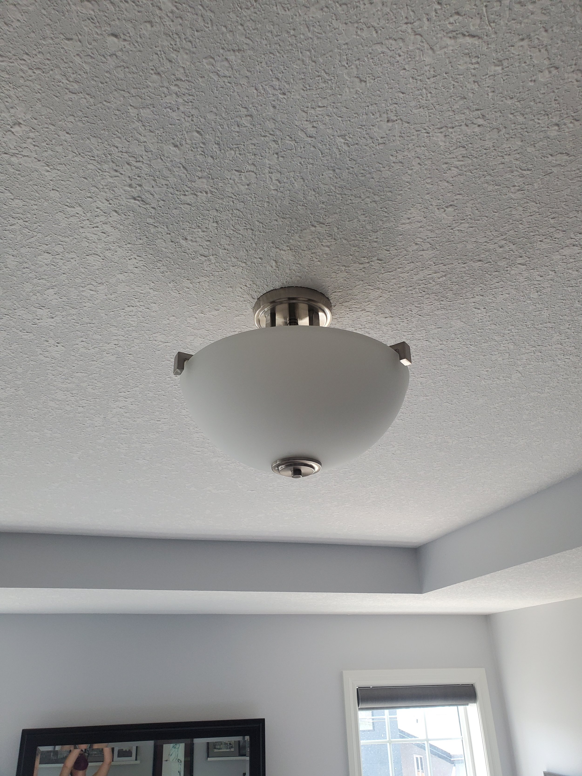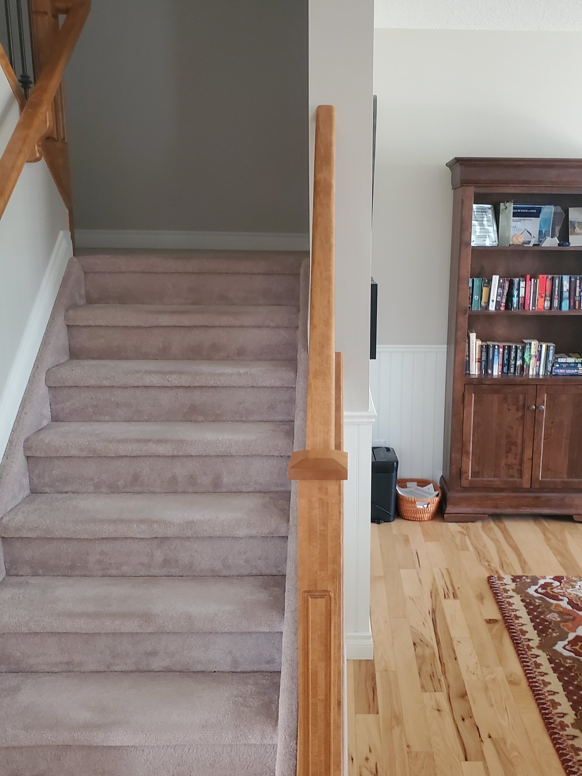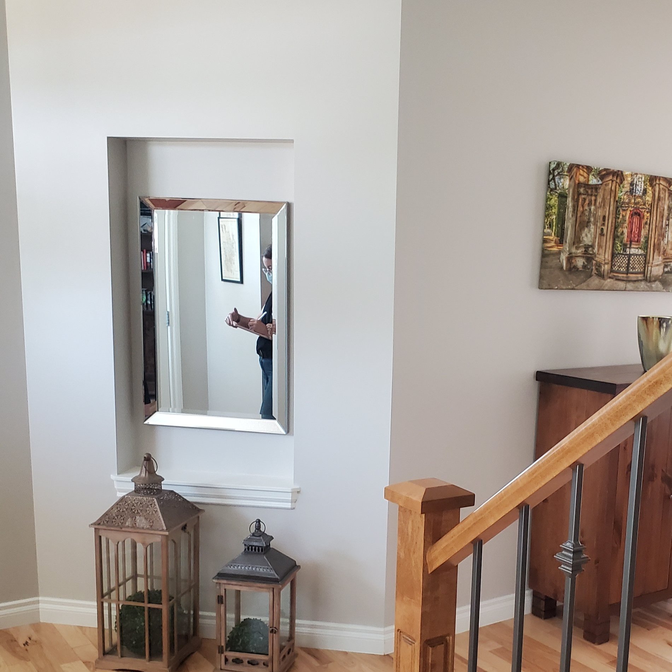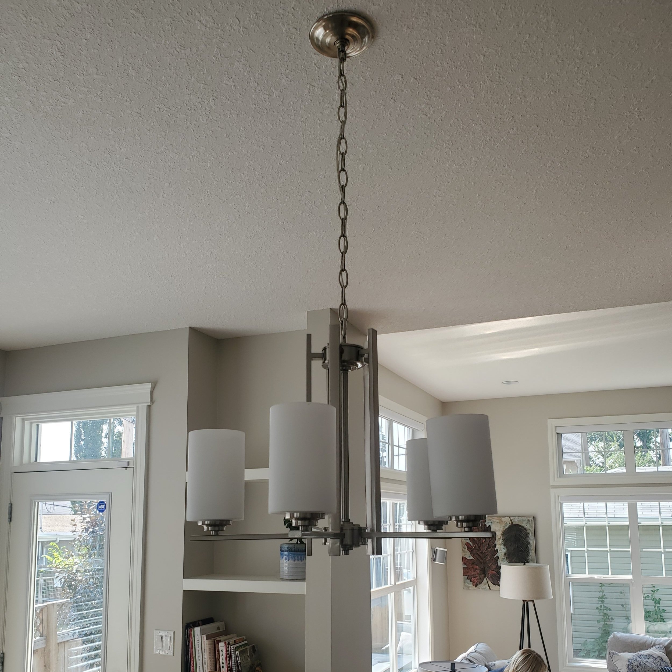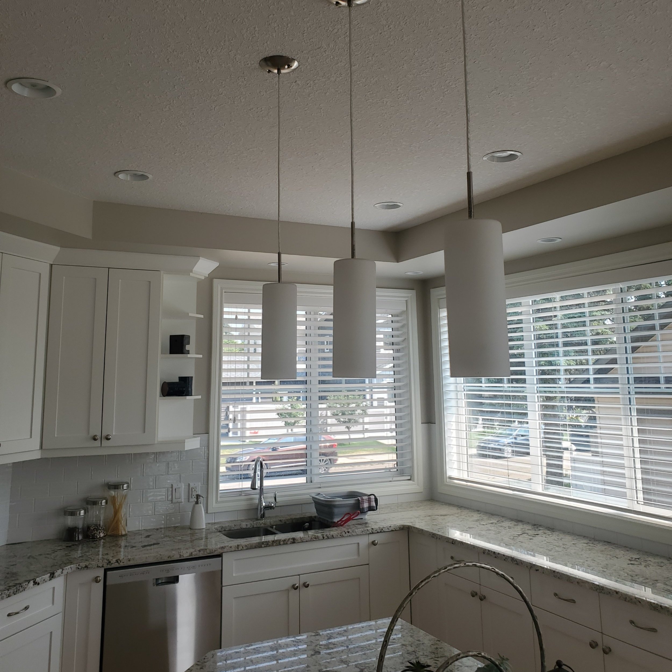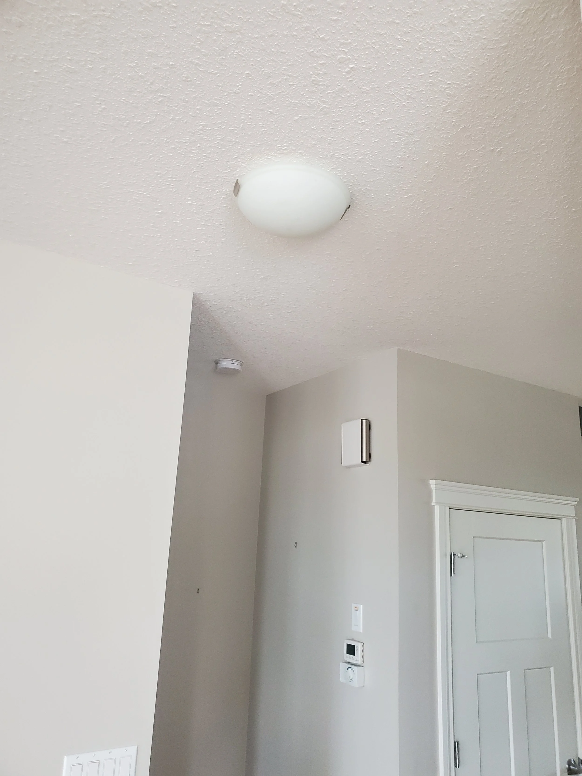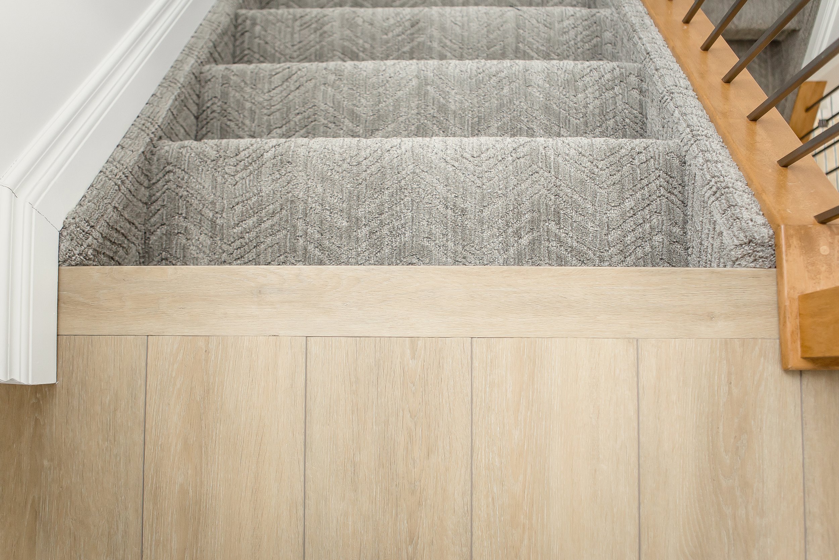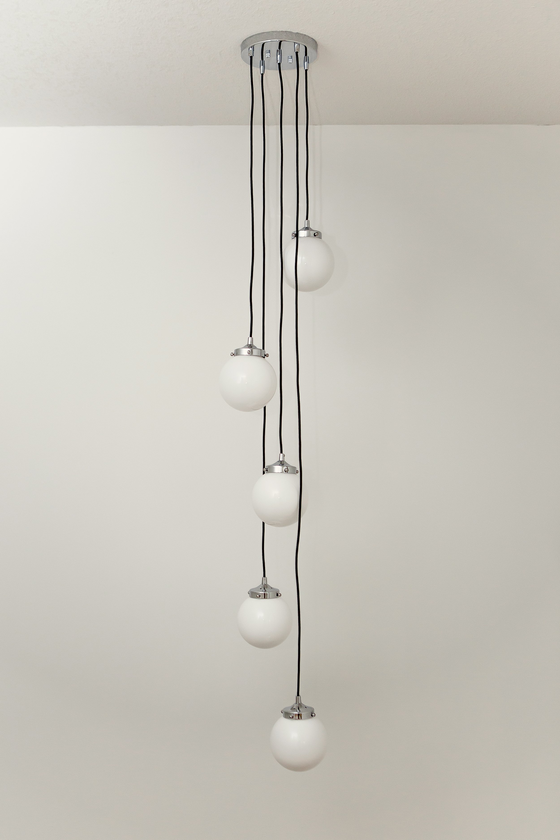Highlands Redesign: A Fresh Start in a New Home
The next project I’m featuring is our recent redesign project in the Highlands neighbourhood in Edmonton. My clients purchased this home in advance of moving back to Edmonton from out east - in fact, we technically saw the home in person before they did! They were wanting to start fresh with new furniture and decor and we were excited to help them make their new house feel like their home. We focused primarily on the living room, dining room, den / office and primary bedroom. But there were also some updates to the kitchen and stairwell too.
The overall vibe for the space was to be fresh and inviting, perfect for entertaining as well as cozy evenings in, dog friendly and a clean, timeless yet modern feel.
All after photos by the talented Darren Lebeuf.
Where We Started
The home itself was already beautiful, so there wasn’t much we had to do before adding furniture and decor. Just a fresh coat of paint throughout, new hardware in the kitchen and updated flooring on the stairs and second level. Since our before / reference photos were taken prior to the previous home owner moving out, we’ve limited what we are sharing for privacy purposes. These before photos are to give you a sense of some of the fixtures and finishes we did change.
Entry and Office
In the entryway one of the areas we wanted to change was the built in niche that you can see above. We debated drywalling it in but eventually decided instead to have a large custom mirror made to fit over the entire niche, since we were going to put a mirror here anyway. And to add a bit of coziness, two throw pillows were added to the bench.
To accentuate the hallway we incorporated a large gallery wall to showcase our client’s personal photos as a way to lead guests through the home. We also upgraded the flush mount lights to tie in with the other new lighting in the home and provide a bit more of a pop to the space.
Over in the office area, we wanted to create a space that was both an inviting spot to sit and read as well as being a proper work from home office.
Initial Rendering
The initial design stayed close to what we ended up finalizing. The main change was the decision to forgo a bookcase for the time being as the additional storage just wasn’t needed. We chose to position the seating area along the back wall so that it was the focal point of the space when walking by the room. The desk is opposite it, on the smaller wall, with front / side lighting for zoom calls and art to create a visually interesting zoom backdrop.
Kitchen and Dining Room
The changes to the kitchen were minimal. We swapped out the existing hardware to a black finish option and added new pendants that were a bit more interesting and fun. And of course, we had to style the small shelves that anchor the window area.
In the dining room space, we again updated the lighting and styled the many shelves that are in the home. Beside the dining table we focused on creating a bar area within the shelves that is both functional and beautiful.
Initial Rendering
The only change from the original design was that we held off on purchasing a sideboard until a later date once our clients had lived more in the space and had a better idea of the type of additional storage they may need. We decided on a walnut table with coordinating chairs to add depth and warmth to the space.
I really love the organic feeling light fixture that reminds me of a branch. It adds so much to this space while not being overwhelming. Here you can also see more of the bar shelf area that was curated with existing items and new pieces to bring it together.
Living Room
This living room was absolutely stunning already with the large windows and built-in shelving. In this space we wanted to ensure it was comfortable for watching TV but would also function as an entertaining space when needed.
Initial Rendering
Because it is a good sized space, we opted for a sectional and two chairs as the main seating furniture but accented it with two poufs when extra seating is required (or to use as a footstool). Softer lighting is added with the floor lamp and we utilized two end tables and a round coffee table for additional storage and a spot to set drinks and nibbles.
One of the most fun days of the design process was our styling day. With the amount of built in shelving in this home, we had two full vehicle loads of options and used almost everything we brought. We paired existing items with new purchases and vintage finds to create a collected look throughout.
And of course, we kept their beautiful pup in mind when we made our design choices too.
As you can see, we kept the palette neutral with pops of blue and yellow while adding warmth through various finishes and textures throughout the room.
Stairway and Primary Bedroom
Our clients decided to update the flooring on the stairs and second floor, removing the existing carpeting to go with a neutral toned vinyl plank to coordinate with the hardwood on the main floor. On the stairway we used a patterned carpet to give it more of a runner look. We also added a more dramatic light fixture in the stairwell that still aligns with their clean and modern look.
The look for the primary bedroom was calming and neutral and the initial design was adjusted slightly. We went with a shorter dresser and mirror above and since we switched to hard flooring upstairs, a rug was added to the space.
Initial Rendering
With a very neutral palette like the one in this room creates a sense of calm, however it’s important to ensure there are a lot of textures and various patterns to ensure it still feels warm and inviting.
If you’re in need of some assistance selecting new furnishings and decor for your home, please get in touch to discuss our different service offerings. We love working with everything from fully unfinished spaces to rooms that have some existing furniture but just need that extra oomph to take it to the next level. We work with clients primarily in the Edmonton area but also service Western Canada and beyond whether through in-person or virtual offerings.


