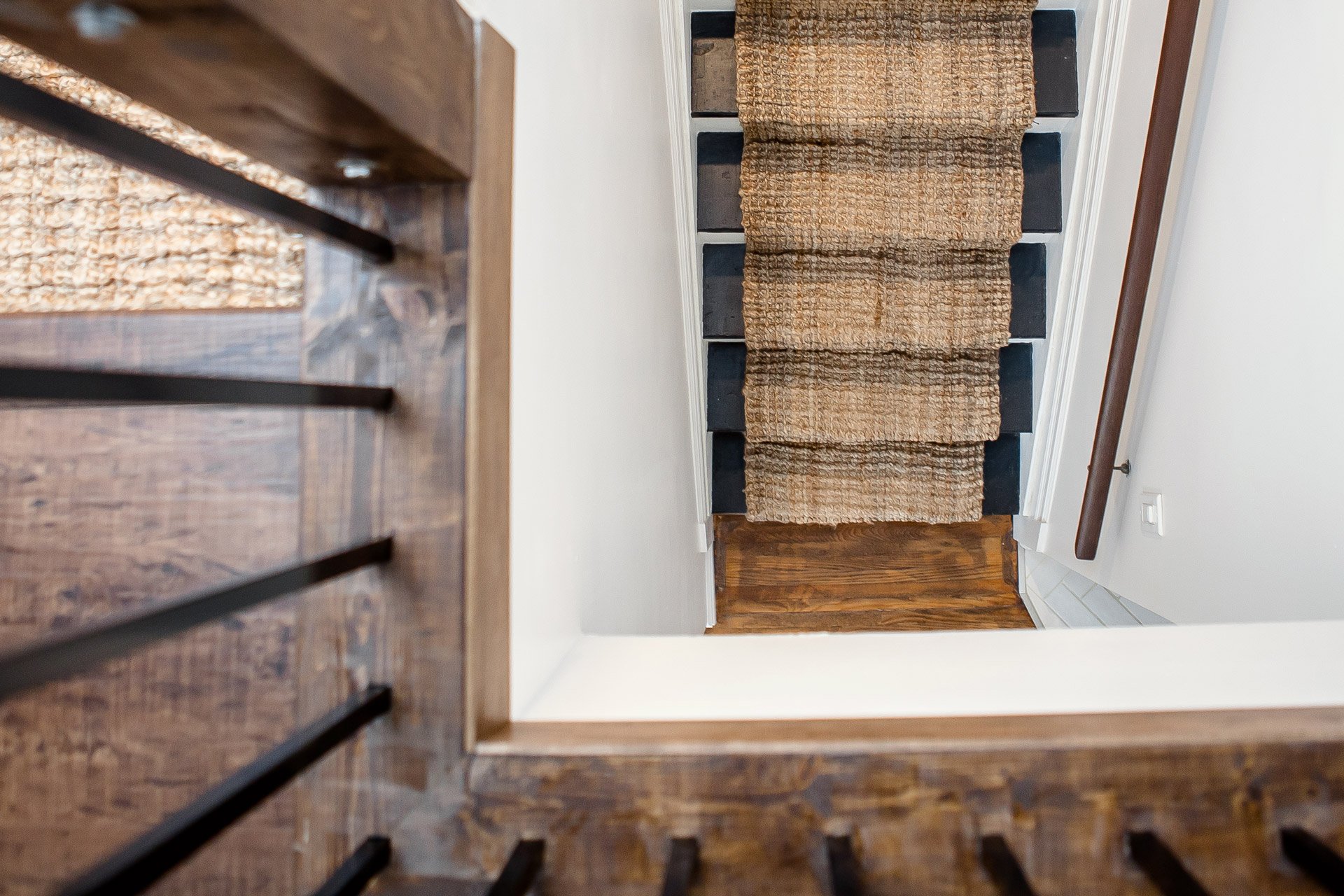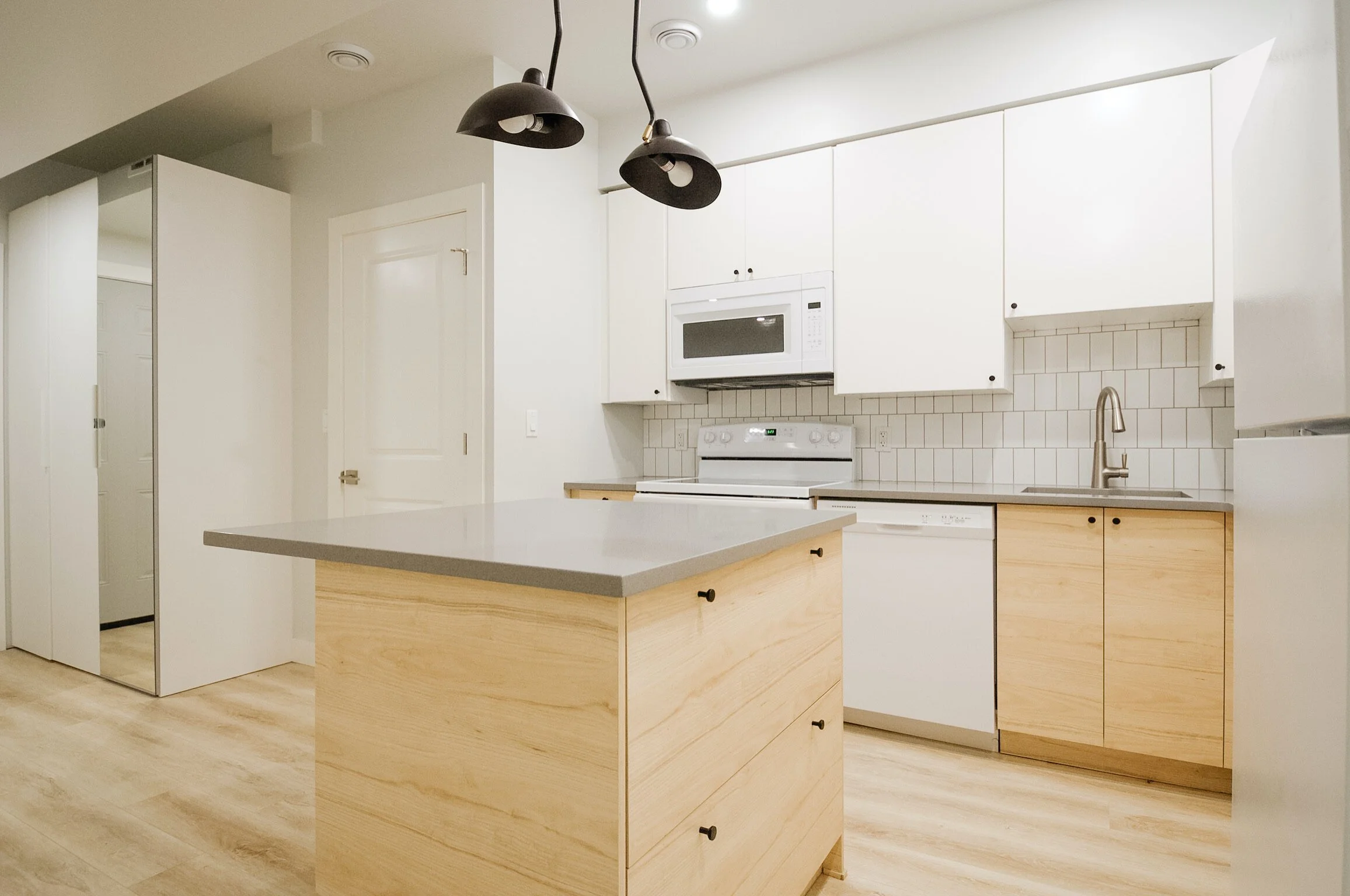
Our Blog
Find what you’re looking for.
A Kitchen Transformation without a Major Renovation
You don’t always need to take on a full gut renovation to have a new look and feel to your kitchen, even if you want to adjust the functional aspects too. This is exactly what happened for our Edmonton based clients and their Kitchen update. This project came to us in 2022 and not in the usual way. The design concept had been started by our colleague but she needed someone to put the final details on the design and see it through the finish line. We were so happy to take over the project for her and to have the chance to work with the lovely clients in the process. While finalizing the design was straightforward, as you’ll soon learn, the process to get it to the finish line wasn’t as easy.
Clover Bar Ranch Bathroom Renovations
As always, we’re so excited to share another one of our completed projects! This time we’re featuring two bathroom renovations in Sherwood Park that we designed. Our client was wanting to really inject her personality into these two rooms while ensuring they were functional for herself, her neurodivergent son and her guests. The two bathrooms have very different looks, but a few common features that help to tie them together.
Belgravia Kitchen Renovation
The other night, the bookclub I’m part of met in person at one of our group member’s homes. As is often the case when someone knows what I do for a living and I see their space for the first time, they make a comment about how they are worried I’ll judge their home. My response is always that there is no judgement from me, but I may come up with a couple designs in my head should you ever decide to switch things up (I just can’t help it!). This project, in Edmonton’s Belgravia neighbourhood, is totally one of those homes where I’ve had ideas ruminating around in my head about the possibilities for years; since the day I saw it for the first time during our client’s home inspection. So you can imagine that I was pretty pumped when we were told it was kitchen renovation time!
Petit Design Concept: Summerside Primary Bedroom
We don’t often get to do full before and after reveal posts for our Petit Design Concepts, but every so often our clients document the process and share their photos with us! This is one of those clients.
If you aren’t already familiar with the Petit Design Concept, it is our e-design offering. It’s one of the most cost-effective ways to get our expert design advice for your space. It’s a pretty simple process…
Highlands Redesign: A Fresh Start in a New Home
The next project I’m featuring is our recent redesign project in the Highlands neighbourhood in Edmonton. My clients purchased this home in advance of moving back to Edmonton from out east - in fact, we technically saw the home in person before they did! They were wanting to start fresh with new furniture and decor and we were excited to help them make their new house feel like their home. We focused primarily on the living room, dining room, den / office and primary bedroom. But there were also some updates to the kitchen and stairwell too. The overall vibe for the space was to be fresh and inviting, perfect for entertaining as well as cozy evenings in, dog friendly and a timeless yet modern feel.
My Home Tour: The Half-Story Renovation
Well, it’s been a while since my last post on our own home renovation but since we recently had Darren Lebeuf over to photograph our home and I’ve got some great photos now, I feel like it’s time to share the biggest transformation of our project! So let’s go all the way back to 2017 when we bought our 1950’s semi-bungalow and decided to do a full renovation before moving in. The design of this area of our home is one I’m extremely proud of. The goal was to create a lovely primary bedroom, add laundry and a full bathroom, maintain a second bedroom and ensure there was lots of storage. All this in a space that previously had two bedrooms and a random sink in the hallway.
Oliver Condo Redesign
I am truly so excited to share with you this recent condo redesign in the Oliver neighbourhood. Of course, I’m always excited to share our projects with you, but this one feels special. I often talk about the great privilege we have of really being invited into a very personal experience with our clients. The space we live in says a lot about who we are and how we want to feel, and even supports us in becoming and living those out. Sometimes, though, we really are starting over completely – and while that can be so daunting, it’s also even more of a privilege. And that was the case with this redesign.
Canossa Kitchen Renovation
It’s time for another Edmonton kitchen renovation! I’m so excited to do the full reveal on this project - the transformation is pretty epic, if I do say so myself. I first met with the homeowners in the fall of 2020. They were ready to update their kitchen to be more functional and current and also wanted it to feel more spacious with better lighting. When I saw the space, I knew there were a few different directions we could go. There were simpler updates that would still look great and meet their goals but I also had another vision in my brain. To be completely honest, I was nervous to present it. It was a big change and it meant a bigger budget, but it was too good to not share. I’m so glad I did, because they loved it!
Condo Kitchen Renovation in Ramsay Heights
I find that often, I’m brought in to do a bit of an assessment on a kitchen to determine whether it can get by with a few upgrades or if it’s time for a full gut. This project was one of those situations. It really came down to, “how much functionality can we gain for the added cost of doing a full renovation.” As you may have guessed from the title, the homeowners chose the renovation path! And, fun fact, this was actually my second condo kitchen renovation in the Edmonton neighbourhood of Ramsay Heights (the other one is here). As per usual, let’s go behind the scenes for all the details.
Eclectic Gallery Wall
I recently had the pleasure of creating this very fun gallery wall with one of my clients here in Edmonton. Most of our gallery wall work is done virtually through our Gallery Wall E-Design service so it was particularly satisfying to complete this one in person – including some shopping time!
Meadowlark Main Floor Renovation
There’s a part of me that doesn’t even know where to begin this post. This project started in 2018 and finished in June 2021. I had to go back in my files to even remember what this project started as and fun fact, my logo was even different back then! But seriously. I was originally brought in to help my client update her kitchen. It started with just doing the design plan. Then it expanded into me handling the sourcing and overseeing the project. Then we added on updates to the living room and dining room, which then turned into the main bathroom being renovated, and since we were there, we might as well do the 3 bedrooms and the ensuite too.
Forest Heights Basement Suite
This basement suite is in a new infill duplex and we got really lucky in terms of timing. The City of Edmonton had only approved legal secondary suites to be built in duplex residences a few weeks prior to our development permit application! The homeowners originally brought me on to consult on their build in terms of layout and finishing. Once it was built and the builder handed over the keys, we got right to work designing the basement suite.
Gariepy Kitchen Renovation
I couldn’t wait to get my hands on this kitchen! When friends of ours purchased this home in the neighbourhood of Gariepy in Edmonton my brain was already thinking about the future of the home. Many years later, I finally got the opportunity to put those thoughts into a design plan and then into a finished, beautiful kitchen. This renovation, like always, wasn’t without a few surprises and a few hiccups. And for me, there was the added stress that the homeowners are also friends.
West Jasper Place Renovation
It’s time for another full transformation! This was one of my own projects - an investment I took on with my friend Edward last year in the Edmonton neighbourhood of West Jasper Place. This condo had great bones and a lovely layout (there really is something to be said about a boring rectangle for space planning purposes). The purchase was quite stressful (multiple offer situation and then an issue with the accuracy of the listing), but it was meant to be and we’re both so happy with what we created!
Glenora Redesign Project
I was absolutely ecstatic when one of my clients reached out about working with her boys to redesign their rooms (and to do a bit of updating around the rest of the home too)! It was so much fun to sit down with each of her sons and discuss how they wanted to feel in their rooms. And now, I may not be a parent, but I think it was such a great experience for them to sit down with a professional and be able to communicate what they wanted in a room, have a full say in the process and then see their vision come to life. And I was just blown away by the amount of thought they put into it. The only request from mom and dad was that I ensured it stayed on budget and their designs worked with the rest of the home.
North Glenora Kitchen Transformation
I am so excited to finally share this wonderful kitchen transformation! This lovely home in the Edmonton neighbourhood of North Glenora already had loads of character but the kitchen needed some love. We actually started the design process while my client was overseas - despite the distance and the differing time zones we were able to get the overall design figured out so that we were ready to go upon her return.
Inspired Room Transformation: Closet Reveal
It’s time to share another one of the reveals from the Inspired Room Transformation.
This time, we’re featuring Nancy and her walk-in closet. When we began, the closet was a space that Nancy didn’t enjoy. It was packed full, not really organized and just felt heavy. What she wanted was a space that was almost like a retreat, where she could truly enjoy the beautiful items she has and would love getting ready each morning.
My Home Tour: Living Room and Entry
Next up in my house tour is the Living Room and Entryway!
By now I’m sure you’ve seen bits and pieces of it on Instagram but here is the full tour!
Arguably, the living room was one of the spaces that had the least amount of work done to it. Although by a lot of standards, we still did quite a bit of work.


















