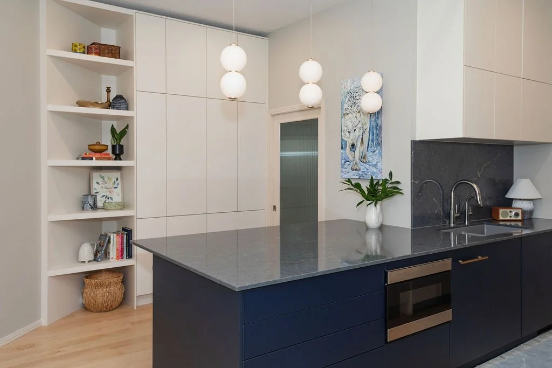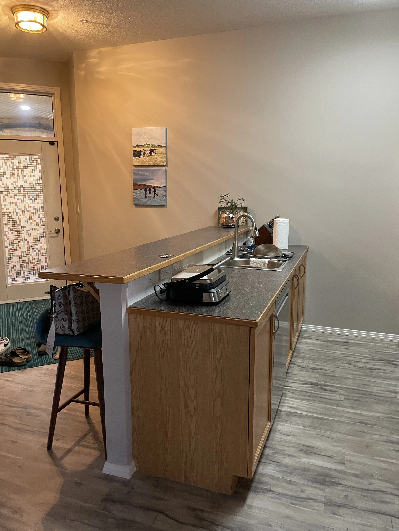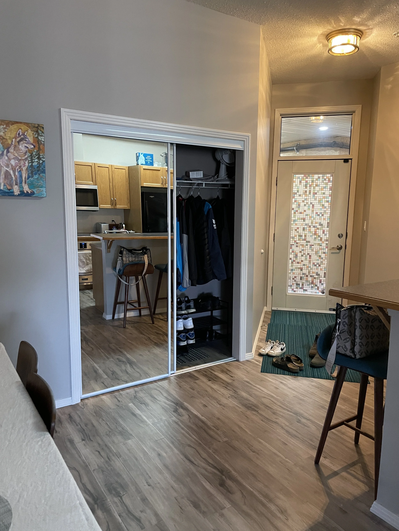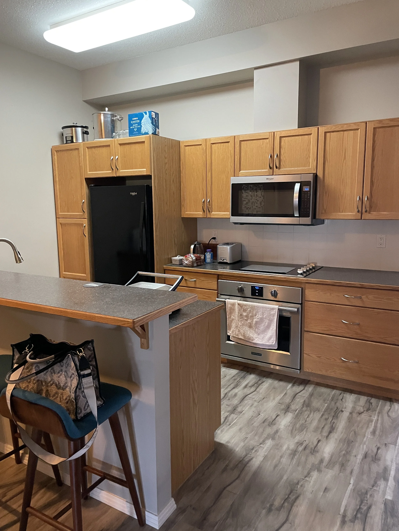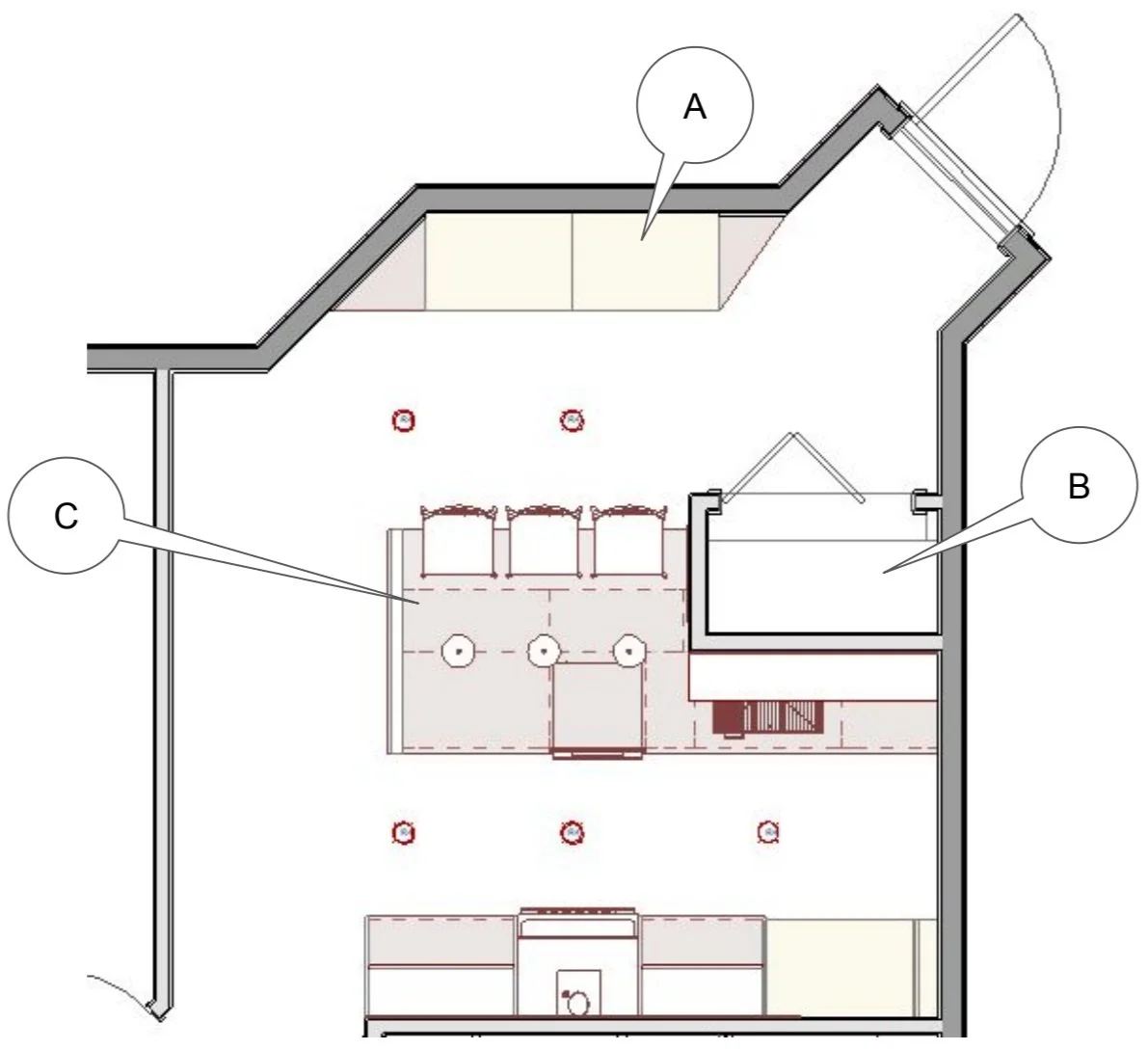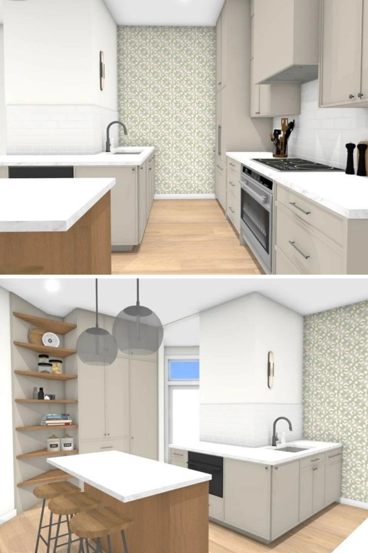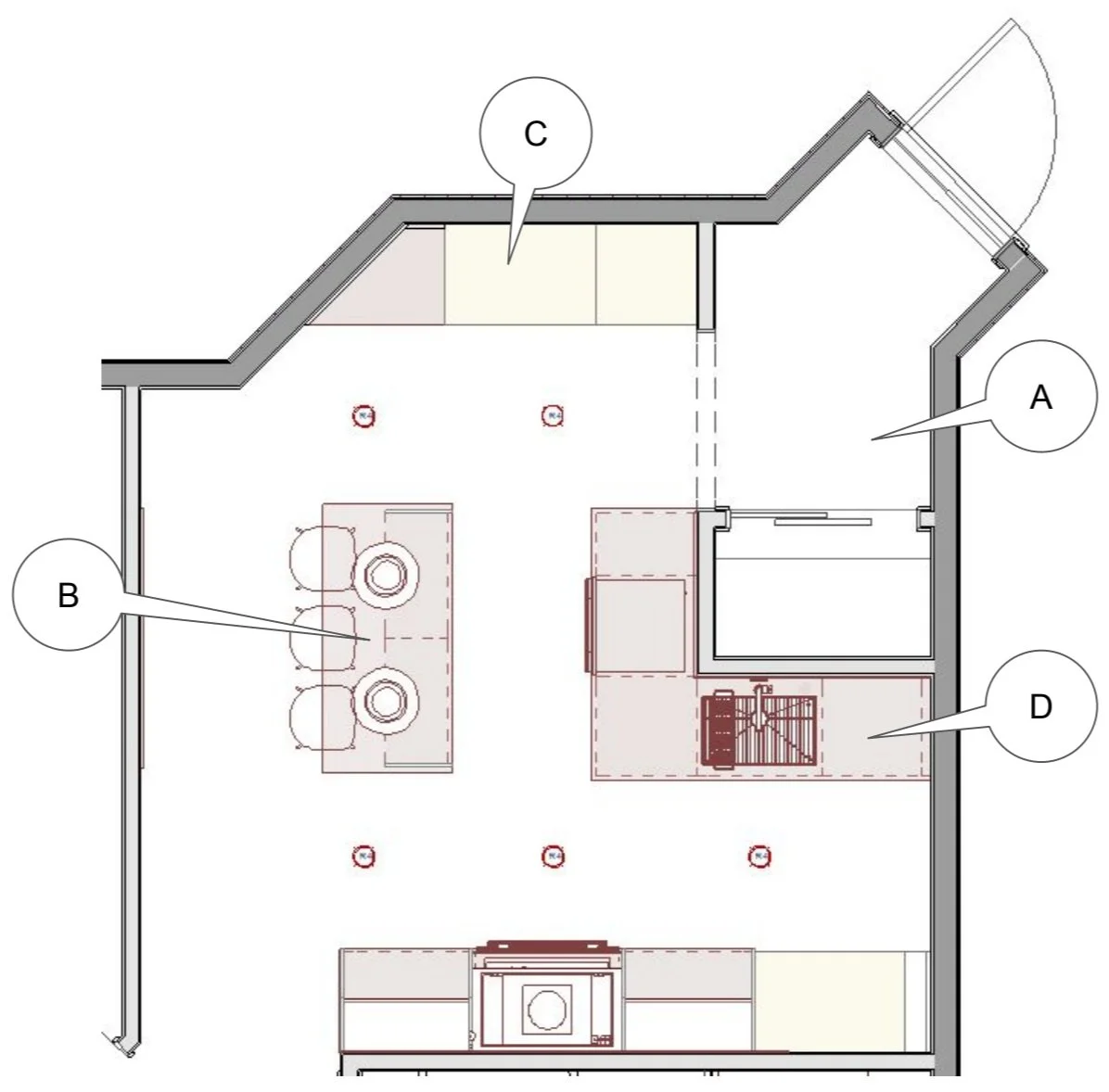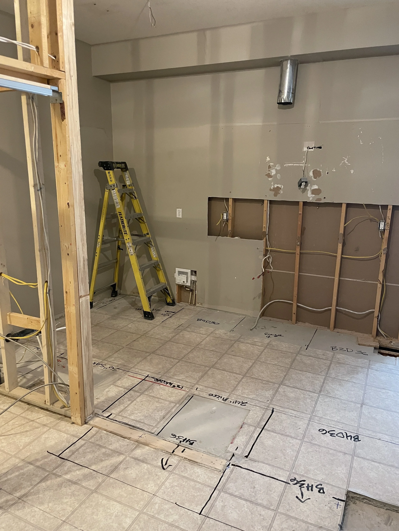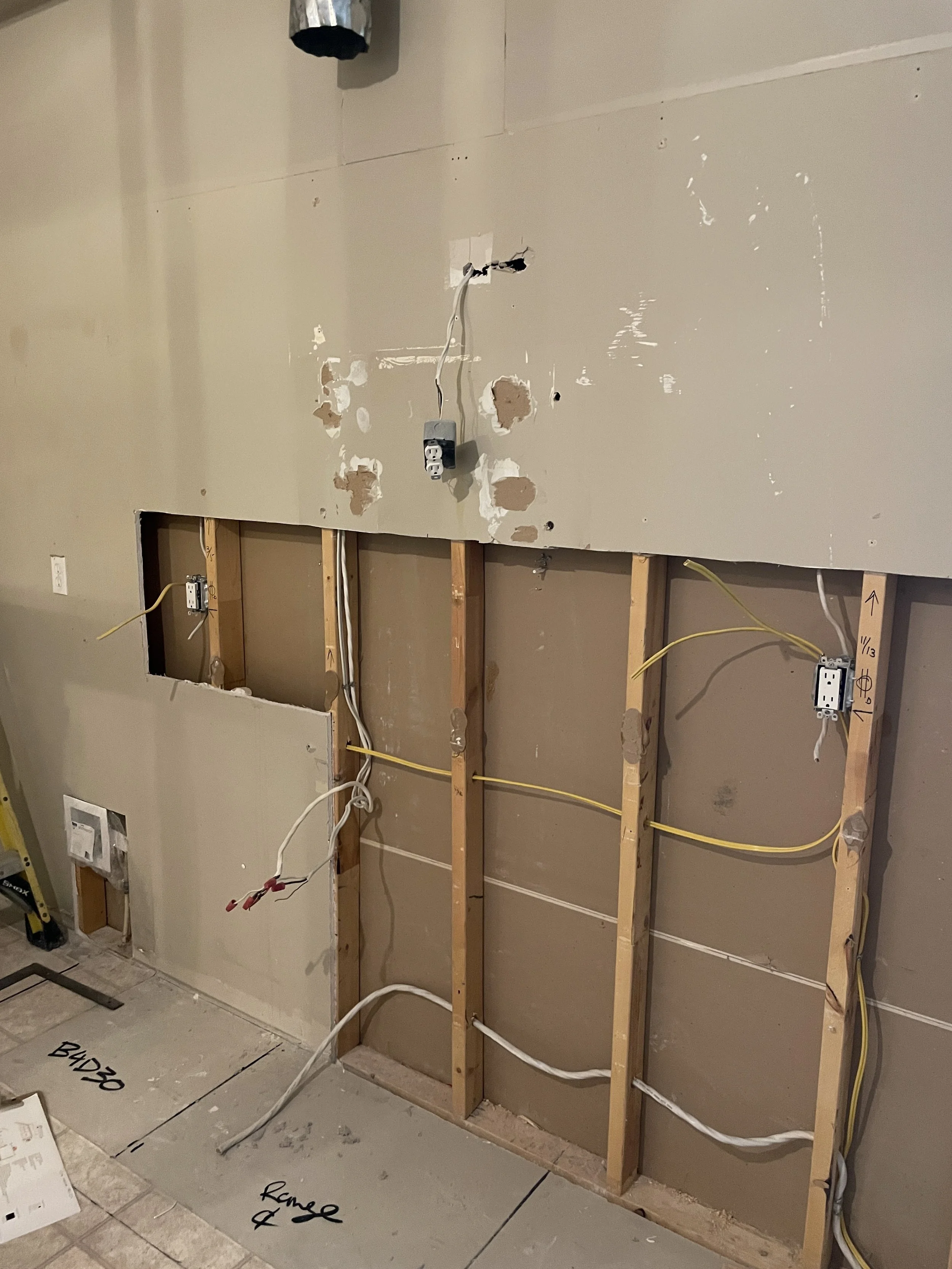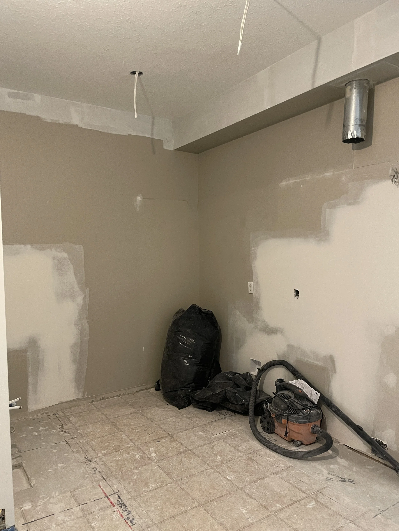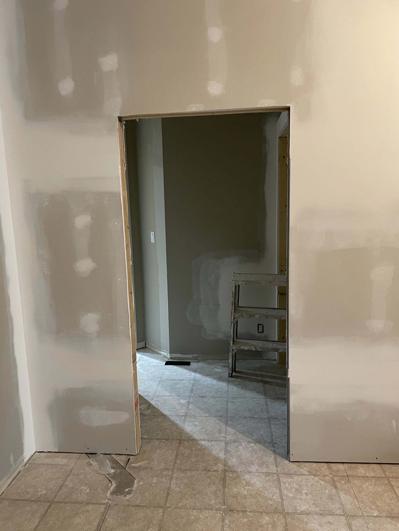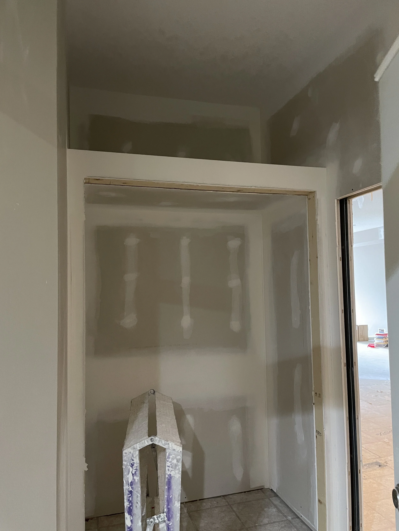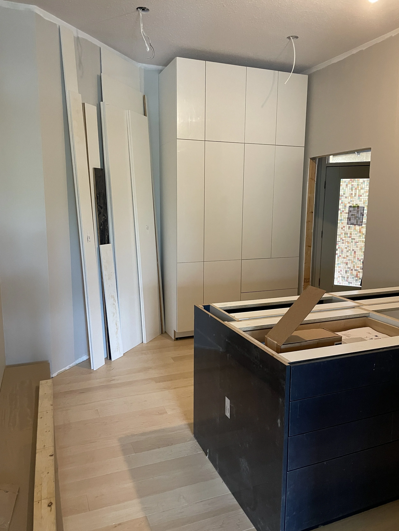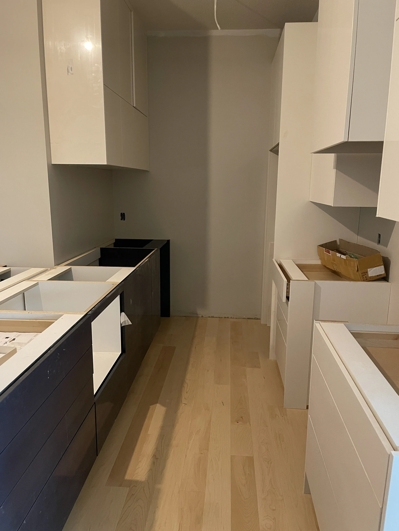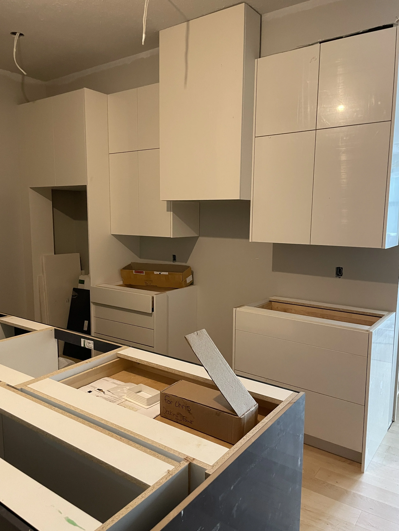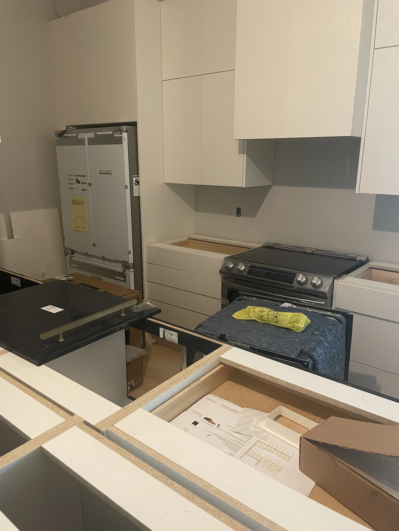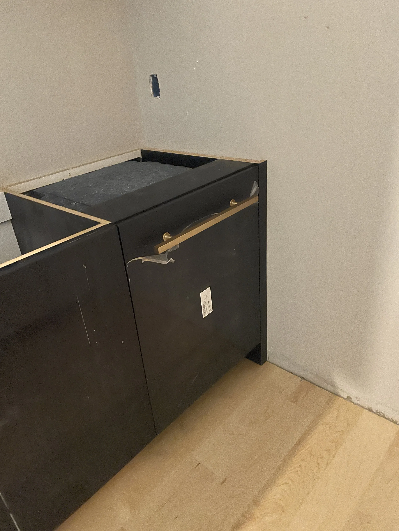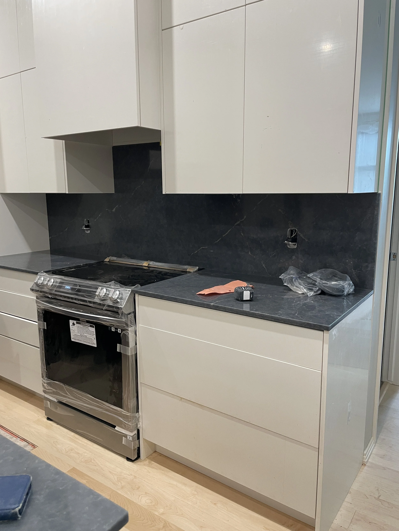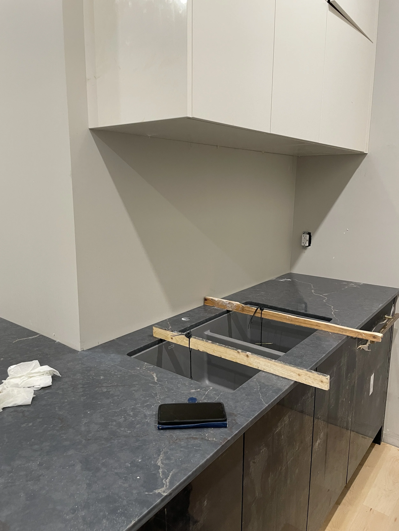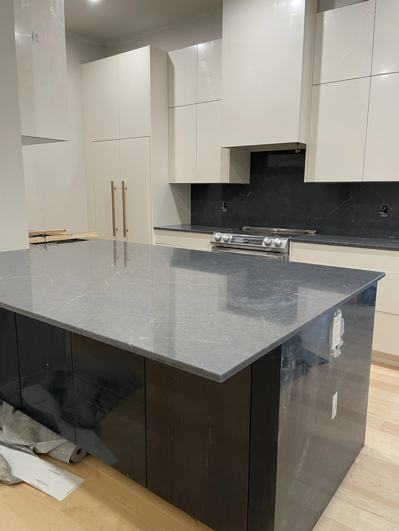Garneau Condo Kitchen
Real talk. I’ve been wanting to get my hands on one of these condo kitchens for a while now. This particular building is one of many that are designed similarly here in Edmonton - high ceilings but not the most ideal layouts. So when our clients reached out about making this space feel more like their (second) home, I was beyond excited. In addition to creating a beautiful, functional kitchen, the other goal was to create a more functional entryway with lots of storage and to help reduce cold drafts coming into the main space during the winter. The end result is a beautiful kitchen and entry that has maximized storage, improved the layout and created a space that feels like home.
Final photos: Sharon Litchfield. Contractor: Revive Developments.
The Before
The kitchen area was originally open to the entryway, and as you can see, the main closet for the entry was just around the corner. When sitting at the peninsula you feel very much a part of the entryway along with the kitchen. And all of that ceiling height is being wasted!
The condo needed to effortlessly adapt to their lifestyle. It acts as their second home when they are in Edmonton, it’s the primary home for their kids when in university and acts as a layover stop when the clients travel.
The main goals were to create:
a more functional entryway with more storage
a kitchen that was suited for hosting family dinners
a space that was brighter and more to their taste, that felt like a true second home
And of course, there is always the challenge of renovating condos because we have to ensure that we meet all of the bylaws and also get approval from the condo board for our renovations.
The Design
As soon as we started working on the layout of the space, it became clear to us that we could create a dedicated entry space and still have lots of room for a kitchen. We explored two initial layout options, each aimed at maximizing function while maintaining an open feel:
As you may have noticed by now, we try to make the elements of the two options clients receive interchangeable. So in this case, we took aspects of both options to create the final design and fully enclosed the entryway with a reeded glass pocket door.
We also utilized counter-depth and panel-front appliances wherever we could to maintain a sleek, cohesive design.
In addition to the new kitchen and entry, we also replaced the floors throughout with a natural maple engineered hardwood, added a dining light and gave the space a fresh coat of paint.
The Renovation
Overall, the renovation went fairly smooth, but we did have to work against a tight timeline for when the condo would be unoccupied. We also had parking challenges as the condo didn’t have a loading zone or exterior visitor parking, which meant a lot of coordination and elevator management. Here’s some insight into the process:
The End Result
This new entryway completely transforms the space—adding a sense of definition, warmth, and separation while keeping everything cohesive. We included a generous sized closet along with full depth upper storage above. The reeded glass door provides privacy but allows light to flow between the two spaces, while creating that extra barrier to keep the cold out!
When you walk into the space, you’re greeted with full height cabinets on the right and open shelving that makes use of the angled corner. These cabinets act as additional entry storage space, cleaning cabinets and pantry storage. All of the cabinetry are push to open, with the exception of the panelled appliances and the garbage bin.
On the peninsula we included hidden storage under the overhang that can be accessed when the stools are moved out of the way. On the primary side of the kitchen, we incorporated several functional drawers—including one with a built-in charging port—a microwave drawer, a waste pull-out, a full-size sink cabinet, and a panel-front dishwasher. The storage above the sink is again full height, making good use of the almost 10-foot ceilings in the condo.
The second faucet is connected to a water filtration system in the cabinet below, allowing our clients to access filtered water on demand. And to further add to the seamless feel of the space, the stunning Silestone countertops were continued up the backsplash on both sides for extra drama.
And in place of the previous light cloud, the space now has 3 pendants as feature lights and the perfect amount of recessed lighting to ensure the space feels bright. We used dimmer switches as well, for both, so that there is also the ability to control the brightness as desired.
The refrigerator was upgraded to a wider model, at counter depth and with panel fronts. There’s something endlessly satisfying about seamlessly integrating appliances into cabinetry—this fridge is no exception.
And while the top panel on the kitchen is there to cover the bulkhead for the range hood venting, all of the other cabinets are functional, providing so much storage. On either side of the range, we have banks of drawers to accommodate cooking utensils as well as larger pots and pans.
This renovation took an open, underutilized space and turned it into something truly functional, refined, and welcoming. With a dedicated entryway, custom storage solutions, and a sleek, modern kitchen designed for both daily life and hosting, this condo now feels like the second home our clients envisioned.
If you're dreaming of a space that feels as intentional and elevated as this one, let’s make it happen. Get in touch, and let's create something incredible together.

