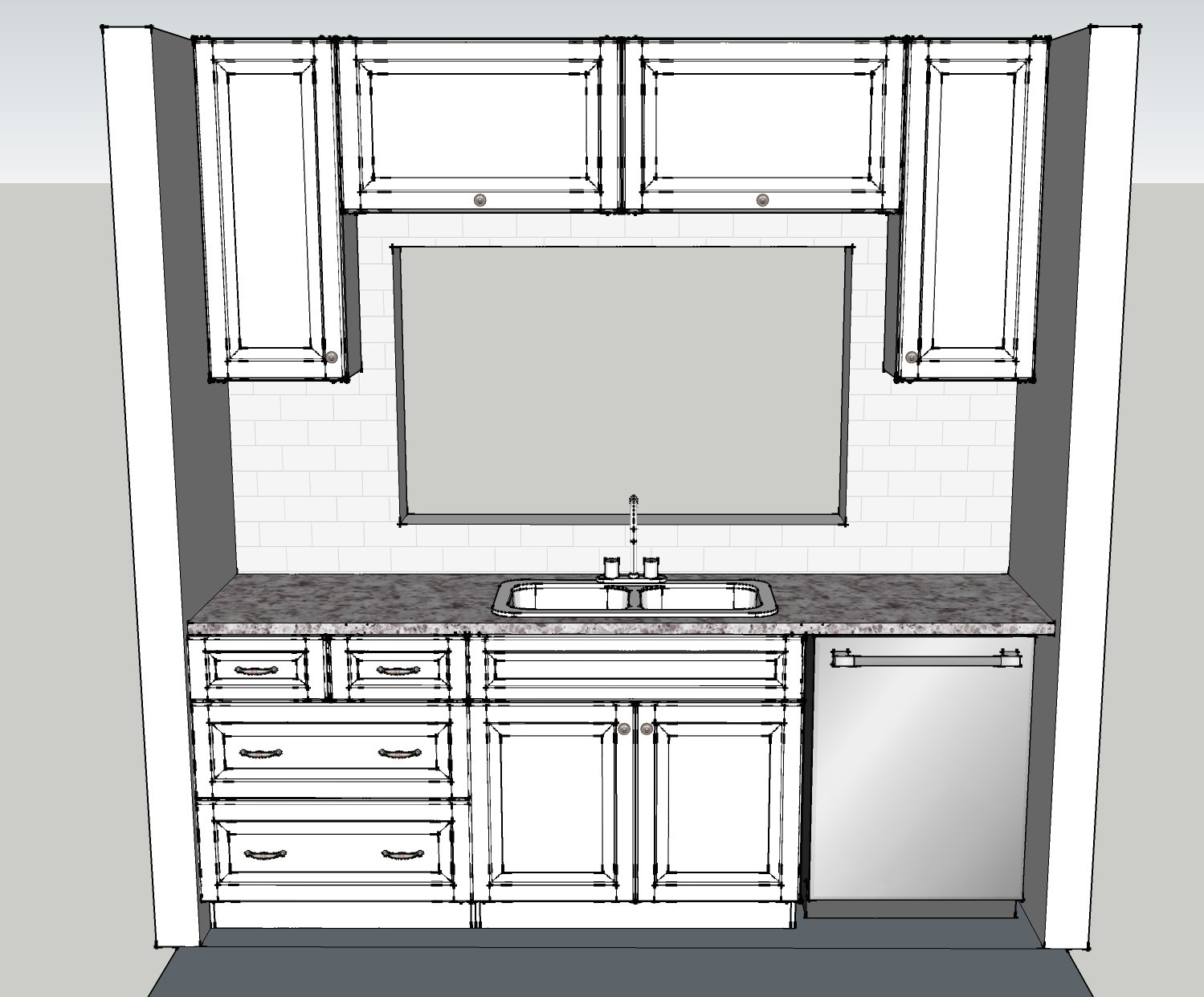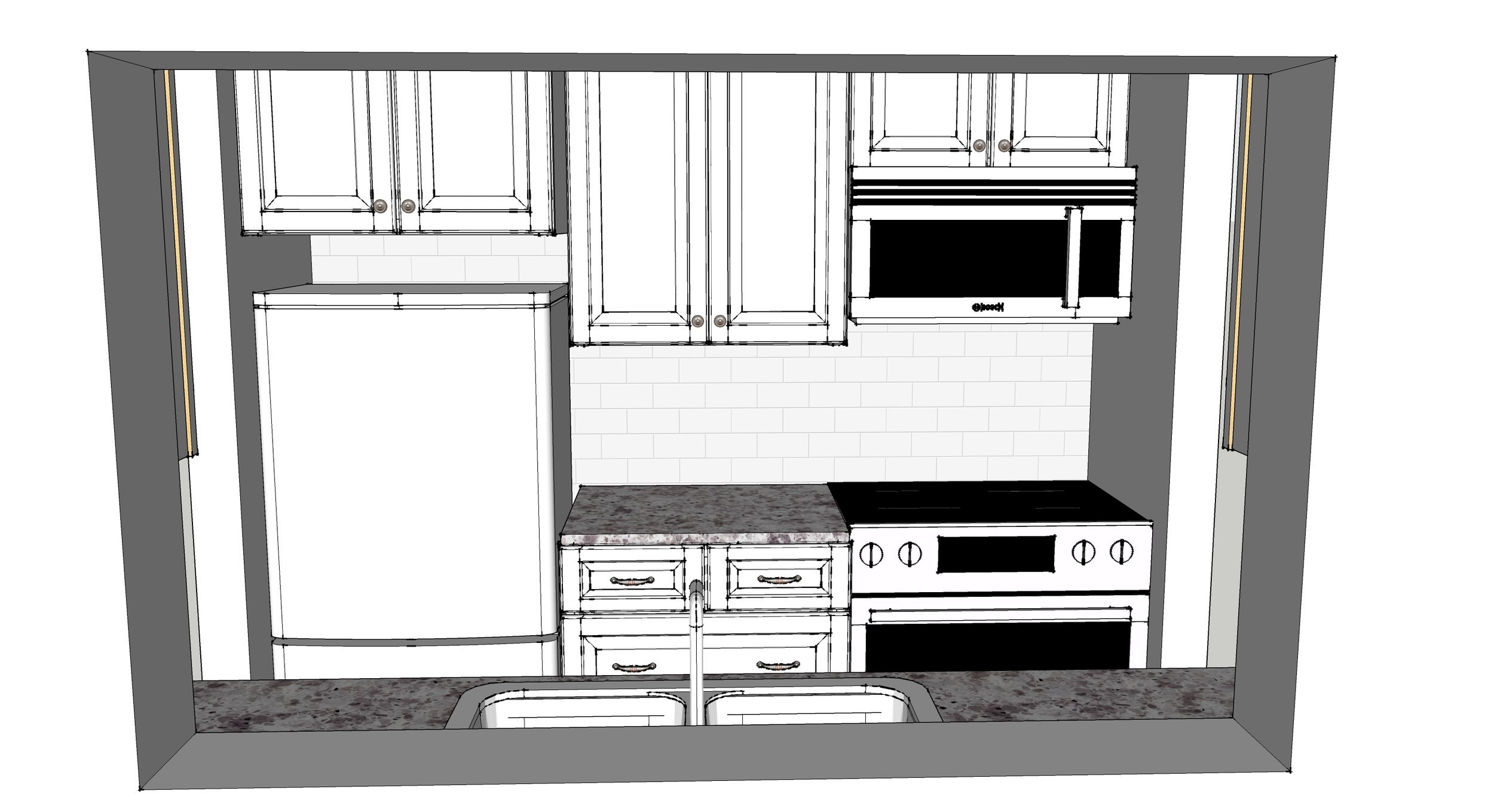Ramsay Heights Kitchen Renovation
Before I get into the design stuff, I have to share a little bit of personal stuff first. This post has been sitting in draft format for a few months now and while planning for 2019, I had come up with a publishing schedule (yes - that means I’ll actually get caught up on sharing more of the projects!) and decided that this one would be first up. I typically send my posts to the respective clients ahead of time just to get their review and make sure I didn’t miss anything or forget about anything and for this one, that process brought news to me that I didn’t want to receive. You see, this client was initially an acquaintance of mine who truly became a friend over the course of the work we did together on her home. Earlier last year, she was diagnosed with cancer. We kept in touch via email and text but in the last couple of months, the response time had slowed and my last email went unanswered. I didn’t think much of it as I knew she had been busy living life to the fullest, however, when, more recently, my review email also went unanswered, something inside of me just knew. I found out that she had passed just a couple of weeks prior. This renovation was something that she had been planning for quite some time and even once we had gotten started, she had to delay it a year due to unforeseen circumstances. Despite the fact that I am filled with sadness over the loss of such a beautiful human, I am grateful that we were able to create a kitchen and space that she loved and that she was able to enjoy it for as long as she did.
While the focus of the post is on the kitchen renovation, we also made other updates to the space including new flooring, paint and window coverings. One of the things I love about this one is that it isn’t just another “trendy” kitchen. It truly reflects my client and, more importantly, it’s a space that made her feel good and reminded her of the wonderful memories she had travelling in southern Europe.
Background
The overall kitchen space in this condo is not particularly large and was in need of an update (it was original to the building which was built in the 70s). At the time, she wasn’t sure how long she would stay in the space so one of the top priorities was to ensure it would add value, while at the same time not being overly specific to her tastes. She wanted a kitchen that reminded her of a cottage in southern Europe that felt warm, cheerful and a bit rustic. Aesthetics aside, there was also potential for creating better (and more!) storage and increasing counter space.
Before
Design
The plan in the initial design was to create a pass through in the space as my client really desired some openness and more light in the kitchen. Unfortunately, when we went to open up the wall, we were faced with a cast iron pipe right smack dab in the centre. Surprise! All this despite the fact that we’d reviewed the original building plans and discussed it with the condo board in advance. So we drywalled it back up and carried on.
The kitchen utilizes IKEA’s Bodbyn line in the off-white. For hardware we utilized black cup pulls for the drawers and coordinating black handles for the doors. To achieve the desired rustic charm, a farmhouse sink was utilized and that was paired with a butcher block countertop. We ended up choosing a brick tile for the backsplash to give even more warmth and charm to the space.
The existing appliances were kept, with the exception of the microwave and hood vent, which we replaced as a combined micro-hood to gain back some counter space. The cabinets were also brought to the ceiling, resulting in more storage, and drawers were used as much as possible for easier access to the kitchen items.
A luxury vinyl plank flooring was installed and carried throughout the hallway and entry areas.
Results
I truly think that this small kitchen space turned out beautifully. It is so warm and inviting. But more than that, it is a space that was loved and enjoyed - and at the end of the day, that is the best result I could ask for.
Kierstin Smyth Design
Edmonton Interior Design Consultant









