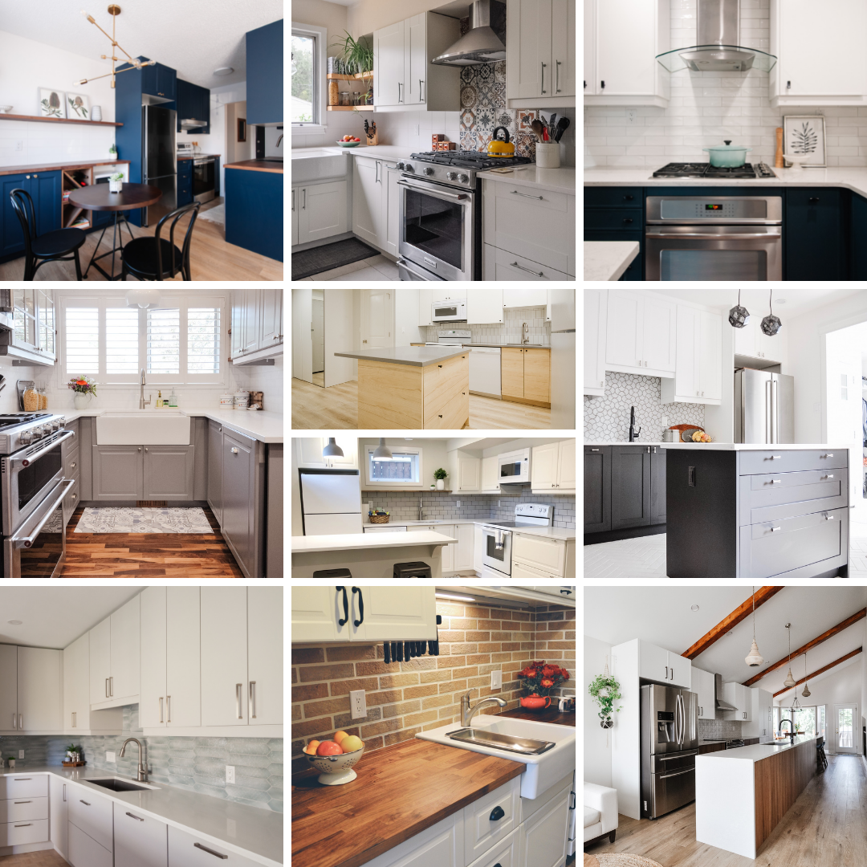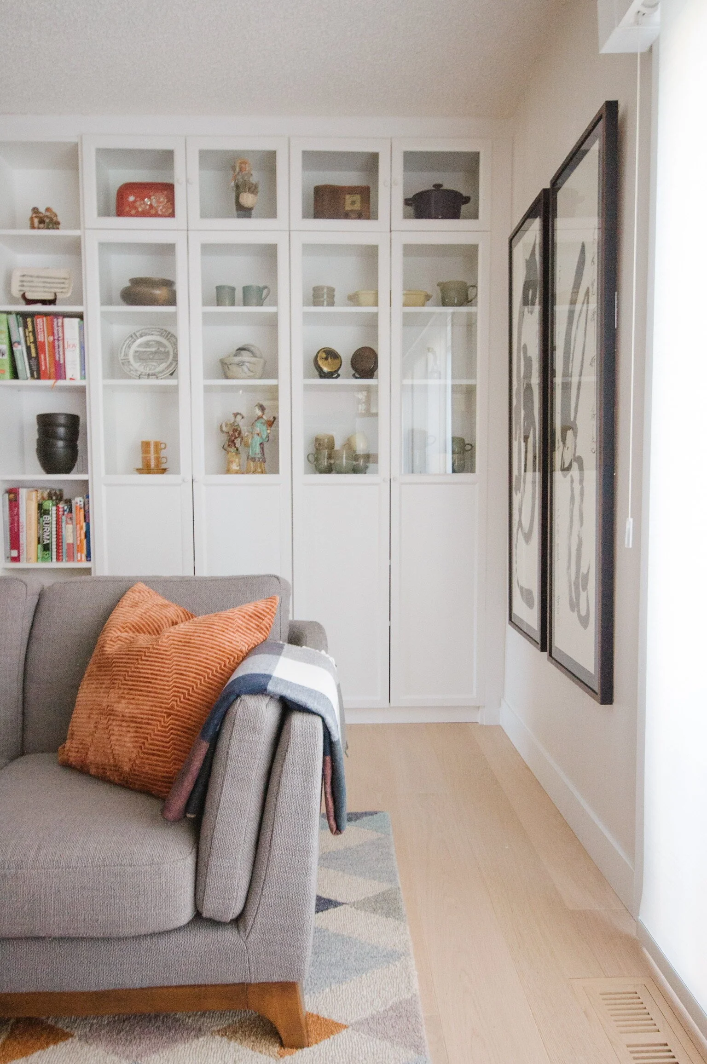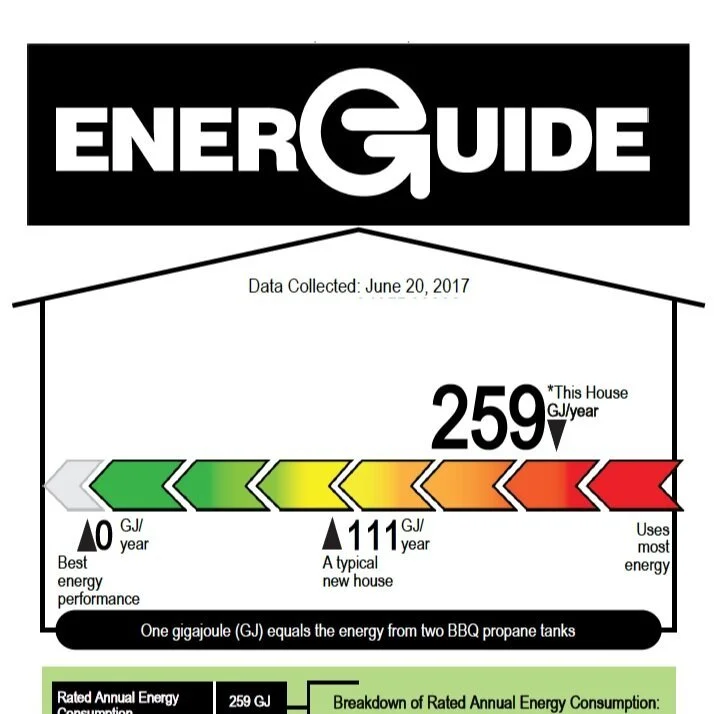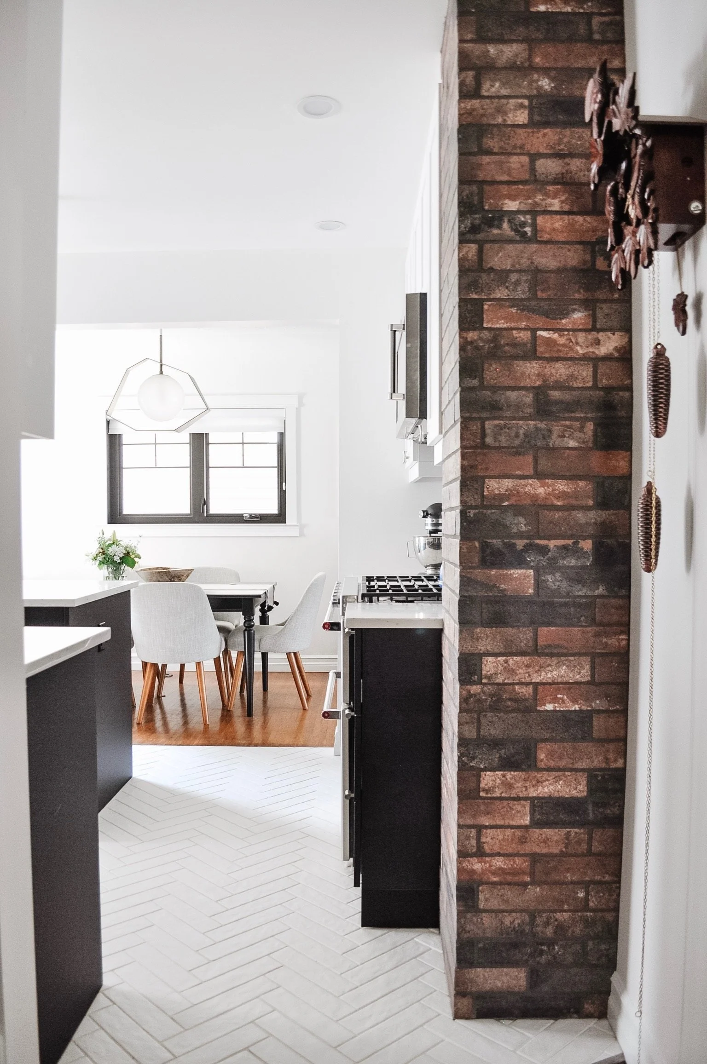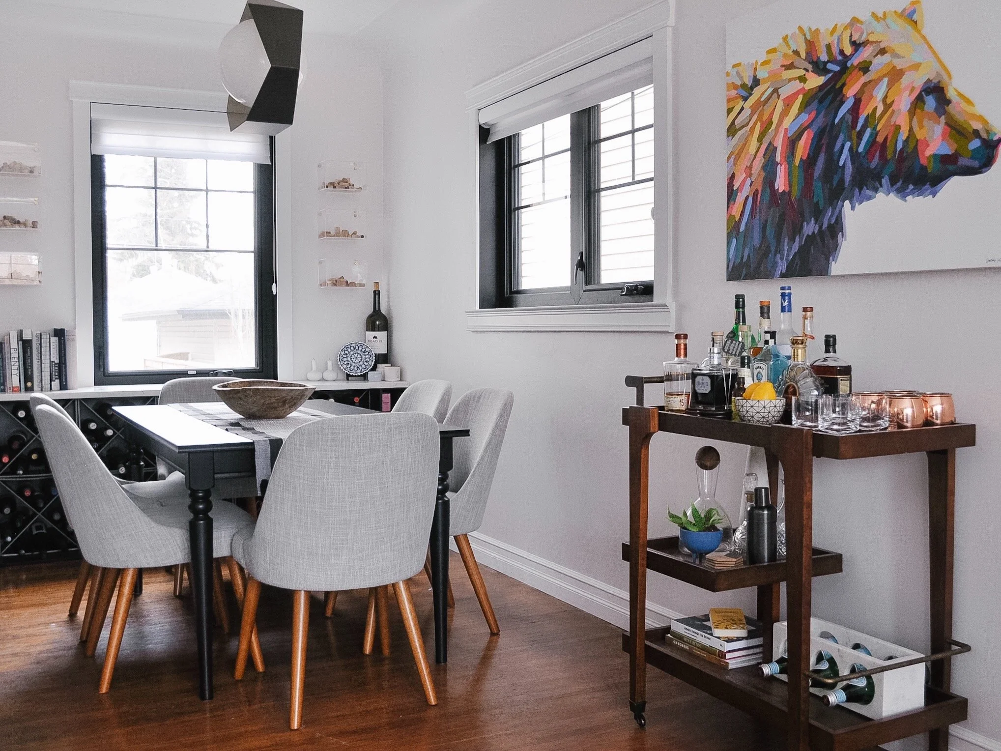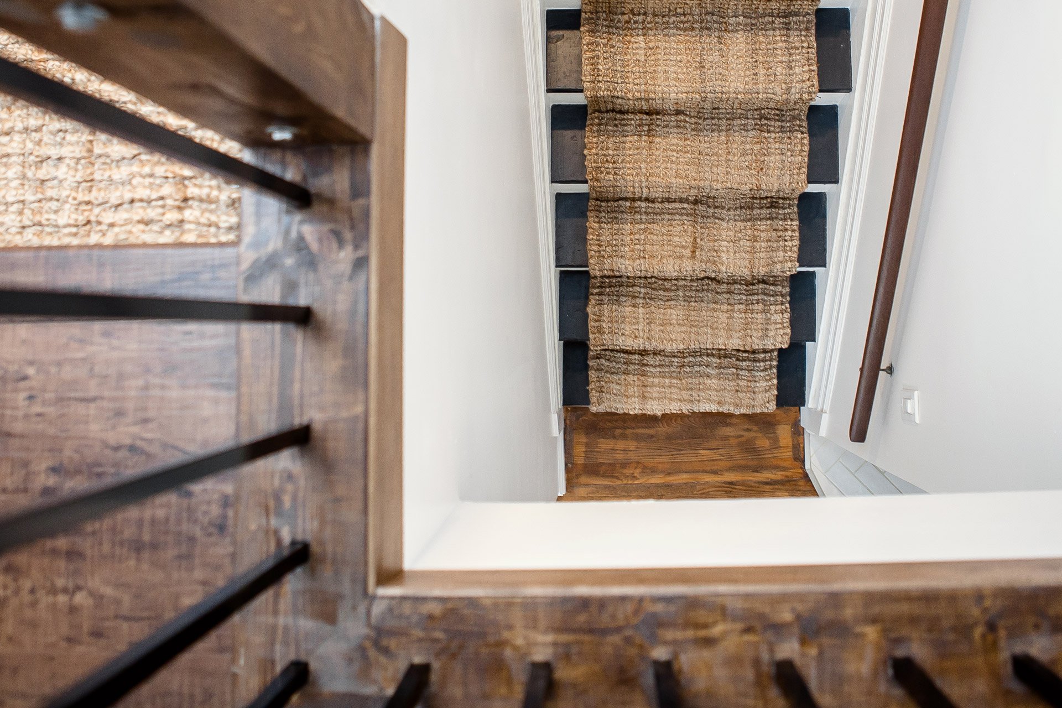
Our Blog
Find what you’re looking for.
Clover Bar Ranch Bathroom Renovations
As always, we’re so excited to share another one of our completed projects! This time we’re featuring two bathroom renovations in Sherwood Park that we designed. Our client was wanting to really inject her personality into these two rooms while ensuring they were functional for herself, her neurodivergent son and her guests. The two bathrooms have very different looks, but a few common features that help to tie them together.
My Home Tour: The Half-Story Renovation
Well, it’s been a while since my last post on our own home renovation but since we recently had Darren Lebeuf over to photograph our home and I’ve got some great photos now, I feel like it’s time to share the biggest transformation of our project! So let’s go all the way back to 2017 when we bought our 1950’s semi-bungalow and decided to do a full renovation before moving in. The design of this area of our home is one I’m extremely proud of. The goal was to create a lovely primary bedroom, add laundry and a full bathroom, maintain a second bedroom and ensure there was lots of storage. All this in a space that previously had two bedrooms and a random sink in the hallway.
Edmonton IKEA Kitchen Renovations
The other day I was chatting with a potential client who was surprised that I often work with IKEA kitchens for my projects. I think there is this stereotype that working with a designer means only utilizing high-end, custom products - and I don’t fit that stereotype. Having a well designed space doesn’t mean it has to be expensive. It can be, but it doesn’t have to be. And also, I just happen to really love some of the features that come along with IKEA kitchens that are generally upgrades from other cabinet suppliers. So I figured why not recap 10 IKEA kitchens I’ve worked on here in Edmonton. Some are straight up IKEA and others utilize the IKEA x Kitch combo.
Grandview Heights Family Room Transformation
I am so excited to share this family room transformation! For one, the before and after is a little mind blowing, but mainly, I adore this project because of what it created for this amazing family. It went from an underused, underloved space to THE space in the house to hang out, entertain, do homework, and most importantly - spend time together as a family. I feel as though the theme of this whole project was trust. I definitely suggested changes that pushed my clients out of their comfort zone. That can be hard for anyone. But when it came down to it, they knew that there was a reason they brought me in to begin with and that they just had to trust. Suffice it to say, they are very happy they did.
How Energy Efficient is your Home?
I feel as though it is fitting to discuss energy efficiency when it comes to our homes on a week where Edmonton is apparently one of the coldest places on earth. We definitely don’t need any cold drafts getting in and we want our home’s systems to be doing their job with ease to keep us all comfortable.
But how do you know if your home is energy efficient? And what sort of changes can you make to increase its efficiency?
Enter the EnerGuide Evaluation.
My Home Tour: Kitchen & Mudroom
Most of the main floor of our home remained as it was - except for the kitchen and mud room space. It went full-on gut job.



