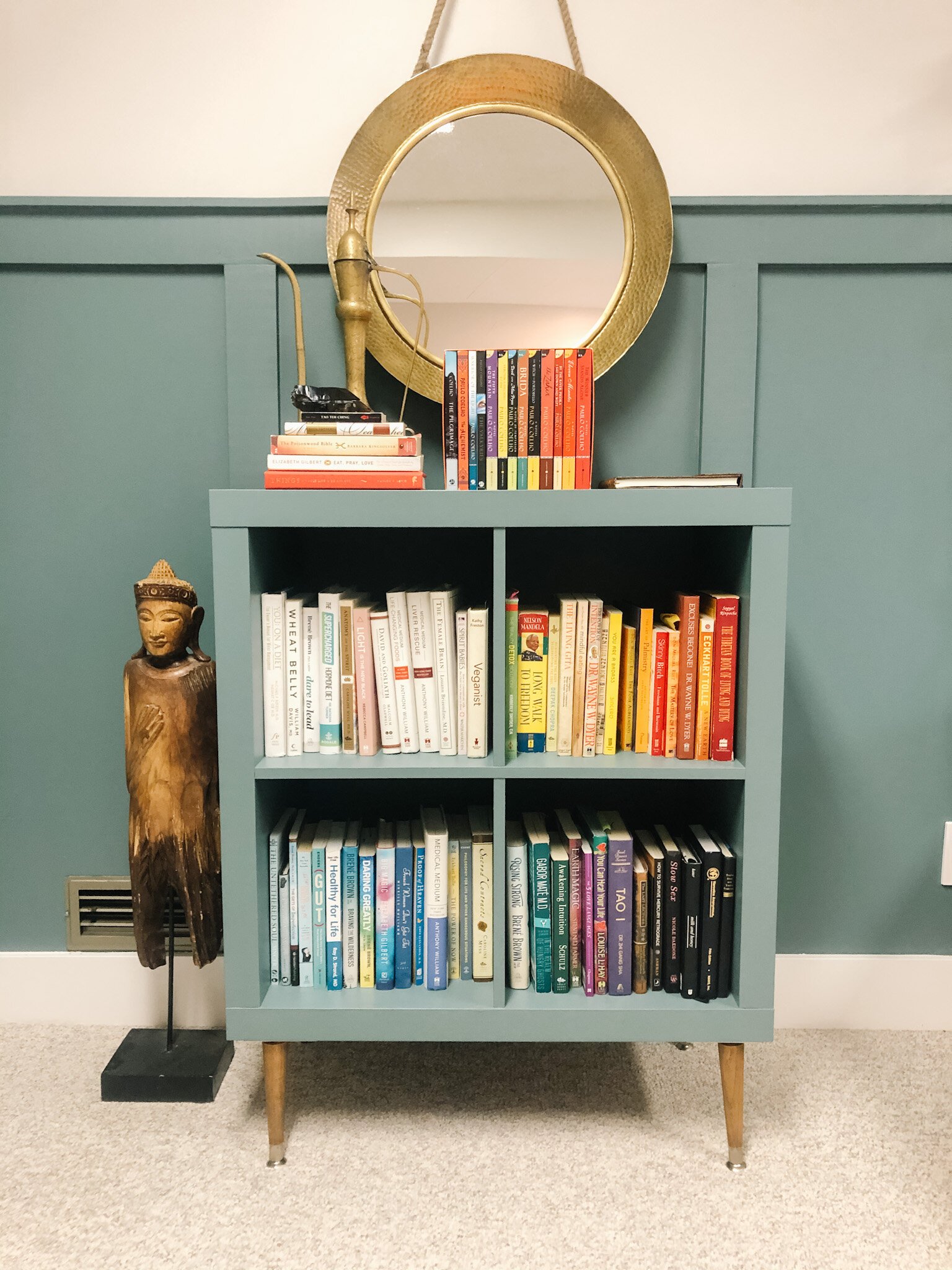Inspired Room Transformation: Basement Reveal
As many of you know, I recently completed the inaugural Inspired Room Transformation program with 7 amazing humans. I’m going to share a few of their transformations!
First up: Tamara and her basement!
Overall, the goal of her transformation was to create a space in her basement that didn’t feel like a basement. It needed to feel like just another level of the home. Some place that was cozy, warm, welcoming. It will be used as the waiting area for her patients in her home-based business. As a result, it also had to be on-brand.
Here are the before pictures
And for the after
The biggest transformation of this space is the board and batten that was installed. It automatically elevates the space away from being just another basement and adds such an inviting feel. The colour is bold and also serene - and on brand with her business. As it’s a large space, we divided it into two sections: seating area and business area.
Replacing the overhead fluorescent lighting wasn’t in the budget, so I recommended plug-in sconces and smart bulbs. They light the space and are visually interesting - this means no one is looking at the ceiling and the ceiling lights aren’t needed.
She also painted out her filing cabinet and bookcase (and added some great legs to it too) to further integrate pieces she already had into the new space.
And you know what, she managed to do all of this with items she already owned and spent less than $1000 on the new millwork, paint, lighting and other small items. How awesome is that?!
Alright, enjoy the rest of the after images! I’m seriously so proud of the amazing work she did on her basement transformation!
If you’re looking to join the next Inspired Room Transformation, join the waitlist here.
Kierstin Smyth Design
Edmonton Interior Design Consultant

















