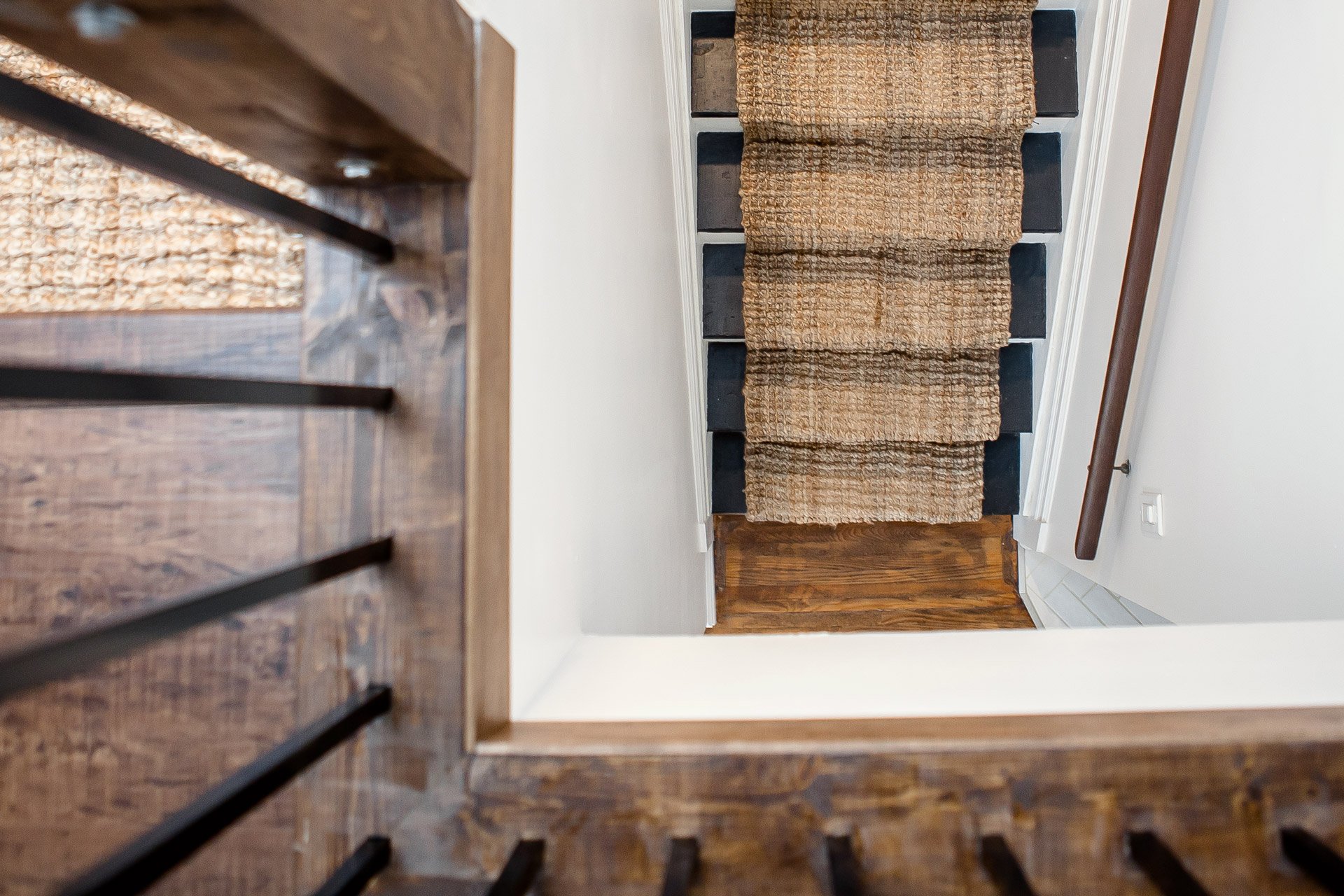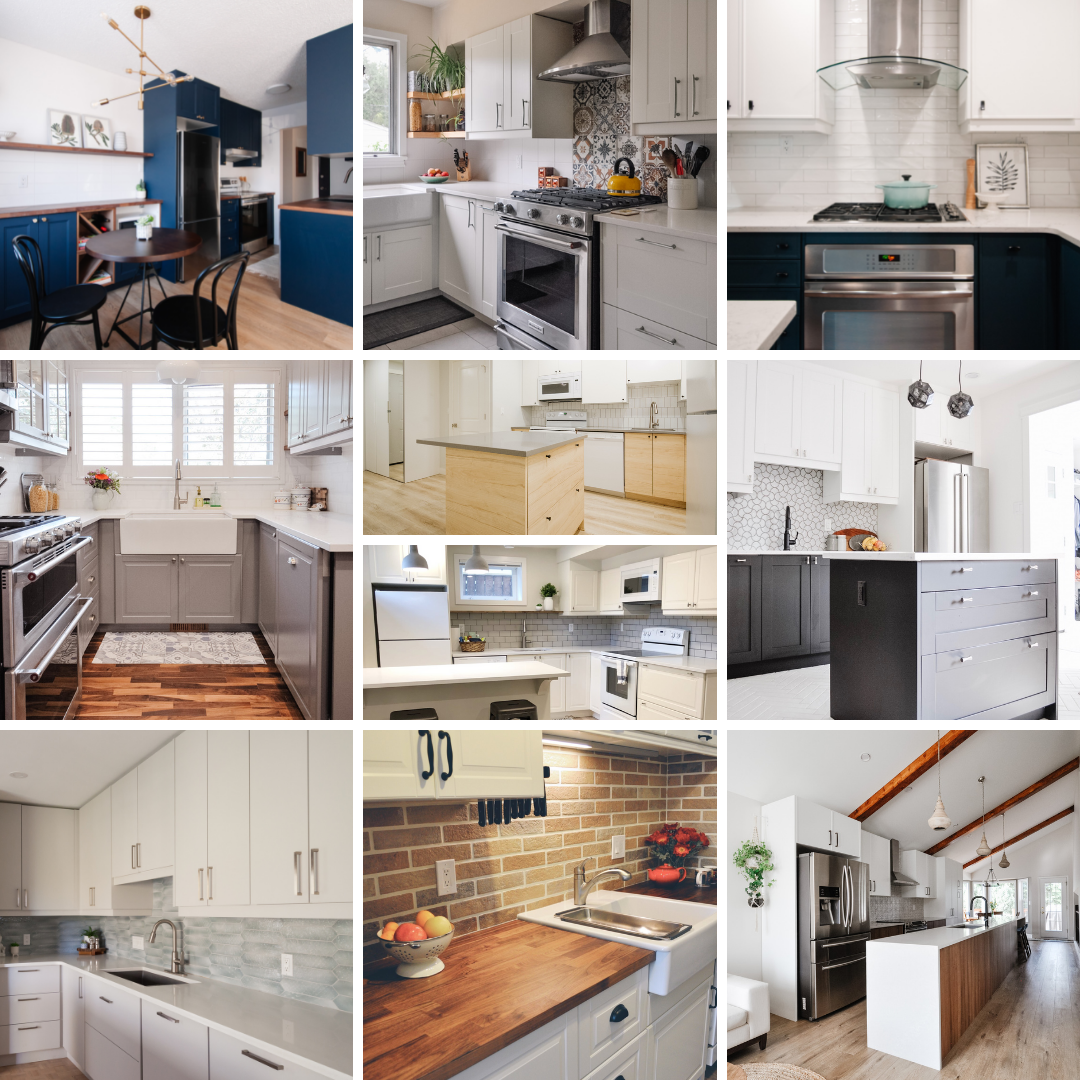
Our Blog
Find what you’re looking for.
The Importance of Thoughtful Design for Kids’ Rooms
I’ve had the pleasure of working with several children and teens to design their bedrooms and I want to share some of my learnings and tips with you. Now before we get going, I know that some people find the thought of designing a kid’s room as possibility a bit frivolous. But let’s just take a moment and think back to your own childhood room. How did you feel in it? If you could have felt better in your space, how do you think this would have impacted your day-to-day life at the time? And let’s also think about the perks of getting it right the first time. Making thoughtful investments in your child’s space that grow with them. I’ll always argue that it isn’t frivolous to intentionally design a kids room, but that it is actually very important for their wellbeing.
Oliver Condo Redesign
I am truly so excited to share with you this recent condo redesign in the Oliver neighbourhood. Of course, I’m always excited to share our projects with you, but this one feels special. I often talk about the great privilege we have of really being invited into a very personal experience with our clients. The space we live in says a lot about who we are and how we want to feel, and even supports us in becoming and living those out. Sometimes, though, we really are starting over completely – and while that can be so daunting, it’s also even more of a privilege. And that was the case with this redesign.
Condo Kitchen Renovation in Ramsay Heights
I find that often, I’m brought in to do a bit of an assessment on a kitchen to determine whether it can get by with a few upgrades or if it’s time for a full gut. This project was one of those situations. It really came down to, “how much functionality can we gain for the added cost of doing a full renovation.” As you may have guessed from the title, the homeowners chose the renovation path! And, fun fact, this was actually my second condo kitchen renovation in the Edmonton neighbourhood of Ramsay Heights (the other one is here). As per usual, let’s go behind the scenes for all the details.
Edmonton IKEA Kitchen Renovations
The other day I was chatting with a potential client who was surprised that I often work with IKEA kitchens for my projects. I think there is this stereotype that working with a designer means only utilizing high-end, custom products - and I don’t fit that stereotype. Having a well designed space doesn’t mean it has to be expensive. It can be, but it doesn’t have to be. And also, I just happen to really love some of the features that come along with IKEA kitchens that are generally upgrades from other cabinet suppliers. So I figured why not recap 10 IKEA kitchens I’ve worked on here in Edmonton. Some are straight up IKEA and others utilize the IKEA x Kitch combo.
Eclectic Gallery Wall
I recently had the pleasure of creating this very fun gallery wall with one of my clients here in Edmonton. Most of our gallery wall work is done virtually through our Gallery Wall E-Design service so it was particularly satisfying to complete this one in person – including some shopping time!
Meadowlark Main Floor Renovation
There’s a part of me that doesn’t even know where to begin this post. This project started in 2018 and finished in June 2021. I had to go back in my files to even remember what this project started as and fun fact, my logo was even different back then! But seriously. I was originally brought in to help my client update her kitchen. It started with just doing the design plan. Then it expanded into me handling the sourcing and overseeing the project. Then we added on updates to the living room and dining room, which then turned into the main bathroom being renovated, and since we were there, we might as well do the 3 bedrooms and the ensuite too.
Gariepy Kitchen Renovation
I couldn’t wait to get my hands on this kitchen! When friends of ours purchased this home in the neighbourhood of Gariepy in Edmonton my brain was already thinking about the future of the home. Many years later, I finally got the opportunity to put those thoughts into a design plan and then into a finished, beautiful kitchen. This renovation, like always, wasn’t without a few surprises and a few hiccups. And for me, there was the added stress that the homeowners are also friends.
Don't buy new furniture without doing this first!
You know what makes me sad? Walking into a home and seeing furniture that doesn’t fit the space. Often it’s a case of the furniture being too large for the space and every so often, it’s too small. I’m even more shocked to hear how many homeowners buy their furniture without taking any measurements or having a plan. It hurts to hear them say they’ve been living in a space they don’t like because they spent all that money on the furniture and can’t part with it because it was an investment. Please don’t make this mistake.
So what is a Petit Design Concept?
I want to share a bit more about my Petit Design Concept offering so that it’s super clear what it involves. It is one of the easiest ways to work with me at a lower investment point. And you don’t just have to be in Edmonton to purchase this offering because the whole thing is done digitally. So let’s dive in!
My Favourite Framing Hack
I recommend this hack when you’re wanting to get a custom look for pieces of art or photographs that don’t need professional framing. So maybe you have an odd-shaped print that you want to frame but it doesn’t fit a standard off-the-shelf frame. Or it’s a collection of photographs or postcards that you want a custom look for but can’t afford to go custom.
How to Choose a Designer
Choosing a designer is a big decision and I want to give you my recommendations and tips for making the right choice for you and your home. There are so many amazing and talented interior designers in Edmonton, you just have to know what to look for!
Home and Who We Are
I had the pleasure of sitting down with Juli Wenger late last year to talk about the importance of having a home that we love on The Becoming Ourselves Podcast.
Valleyview Stage
I have this thing for homes with internal courtyards. So when I got the call to come and see this new build in the Laurier / Valleyview neighbourhood of Edmonton, I was super excited!
This is a truly special home. Not only is it an amazing location in the city but the energy of this space is beautiful. So much natural light, an overall zen feel and unique features!
Staging for this home was almost more important because it is a unique home. It becomes a bit more difficult for buyers to make sense of a home that isn’t a traditional layout if they can’t see it in action.
Glenora Redesign Project
I was absolutely ecstatic when one of my clients reached out about working with her boys to redesign their rooms (and to do a bit of updating around the rest of the home too)! It was so much fun to sit down with each of her sons and discuss how they wanted to feel in their rooms. And now, I may not be a parent, but I think it was such a great experience for them to sit down with a professional and be able to communicate what they wanted in a room, have a full say in the process and then see their vision come to life. And I was just blown away by the amount of thought they put into it. The only request from mom and dad was that I ensured it stayed on budget and their designs worked with the rest of the home.
Make your Old Home Smart
Thinking that smart home technology is only for new homes? I’m here to show you some simple tips to add smart technology into any home. If I can do it, you can too! While you may think it is all about convenience there are also some great features that add to the safety and security of your home. Let’s get started!
North Glenora Kitchen Transformation
I am so excited to finally share this wonderful kitchen transformation! This lovely home in the Edmonton neighbourhood of North Glenora already had loads of character but the kitchen needed some love. We actually started the design process while my client was overseas - despite the distance and the differing time zones we were able to get the overall design figured out so that we were ready to go upon her return.
Inspired Room Transformation: Closet Reveal
It’s time to share another one of the reveals from the Inspired Room Transformation.
This time, we’re featuring Nancy and her walk-in closet. When we began, the closet was a space that Nancy didn’t enjoy. It was packed full, not really organized and just felt heavy. What she wanted was a space that was almost like a retreat, where she could truly enjoy the beautiful items she has and would love getting ready each morning.
Simple Design Tips to Make your Home Office Feel Amazing
Back in April, I sat down to chat with Kat Elizabeth of the Personal Branding Project as part of her Instagram Speaker’s Series on Social Isolation Saviours.
Of course, we chatted design and I shared my 3 tips for upping your home-office game. The full video is below but here are the highlights…


















