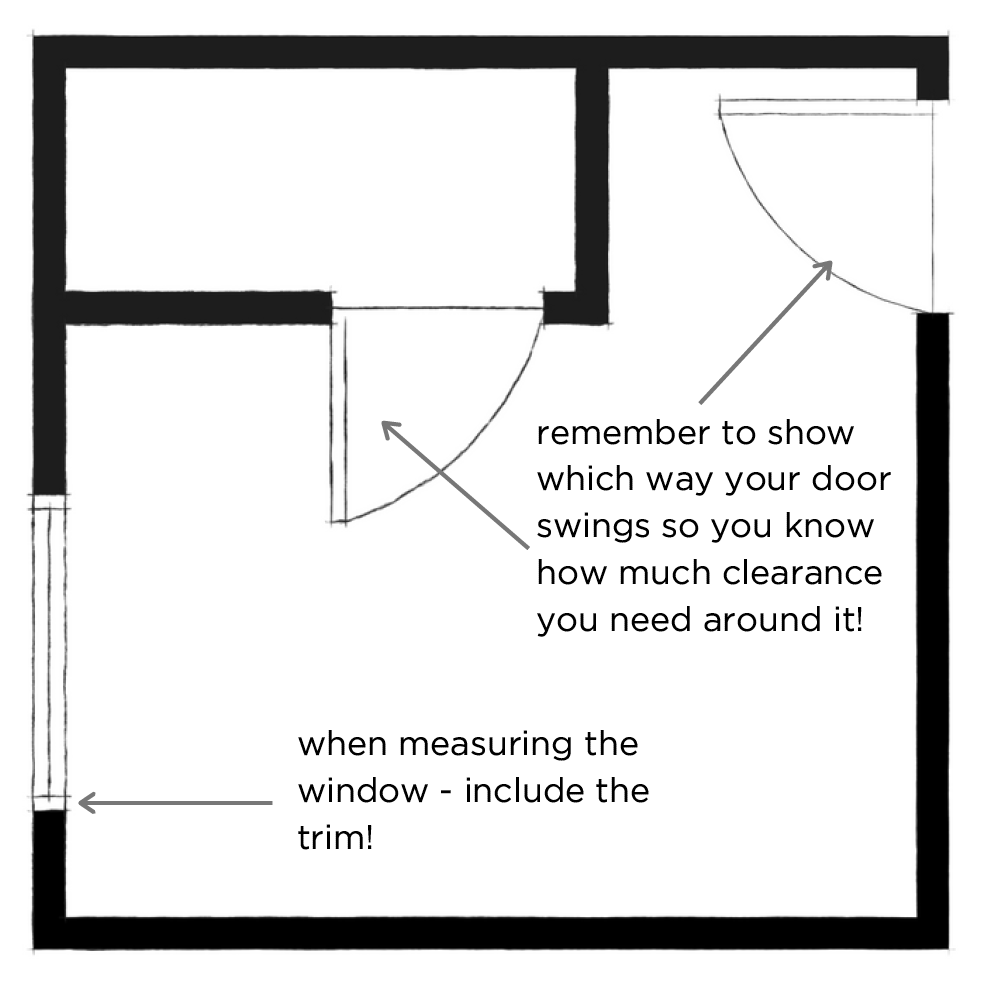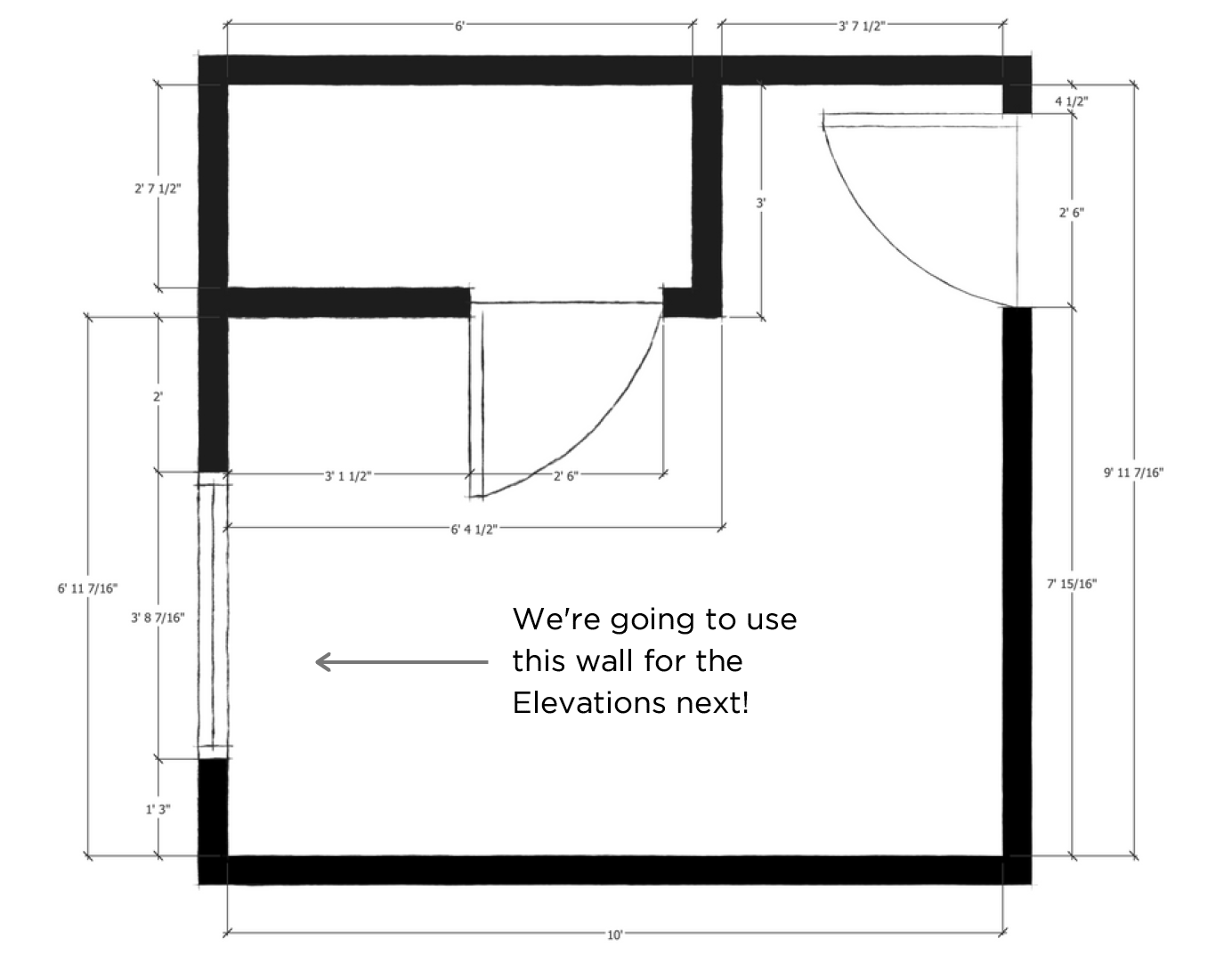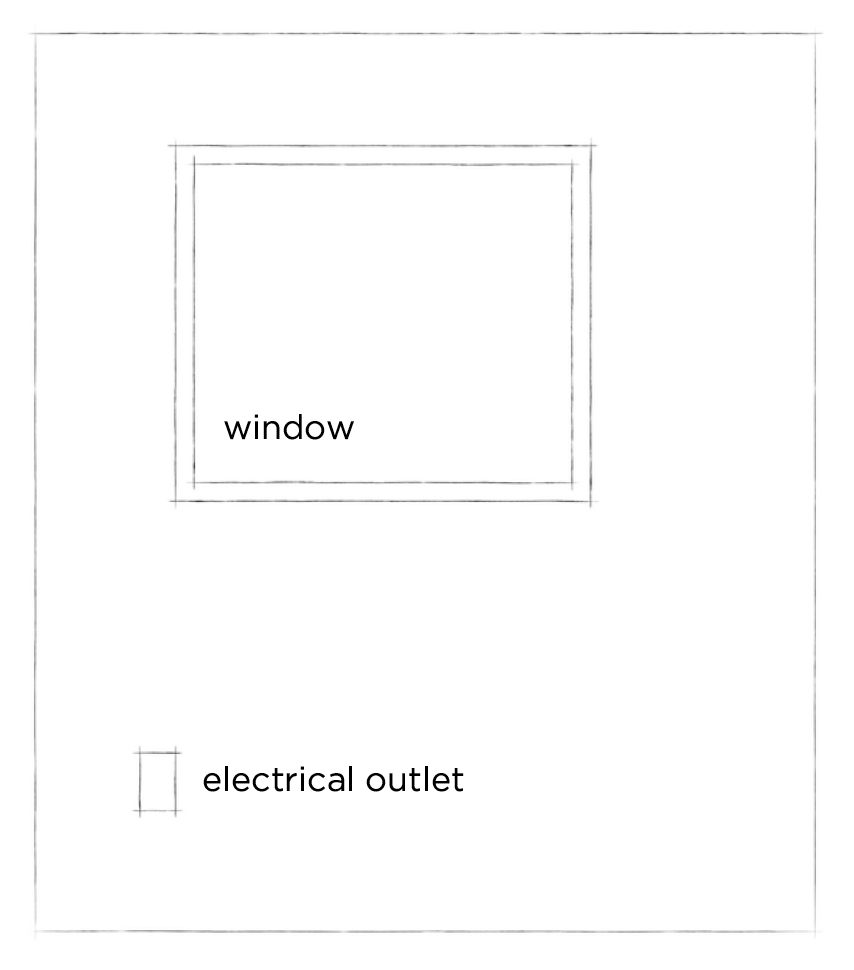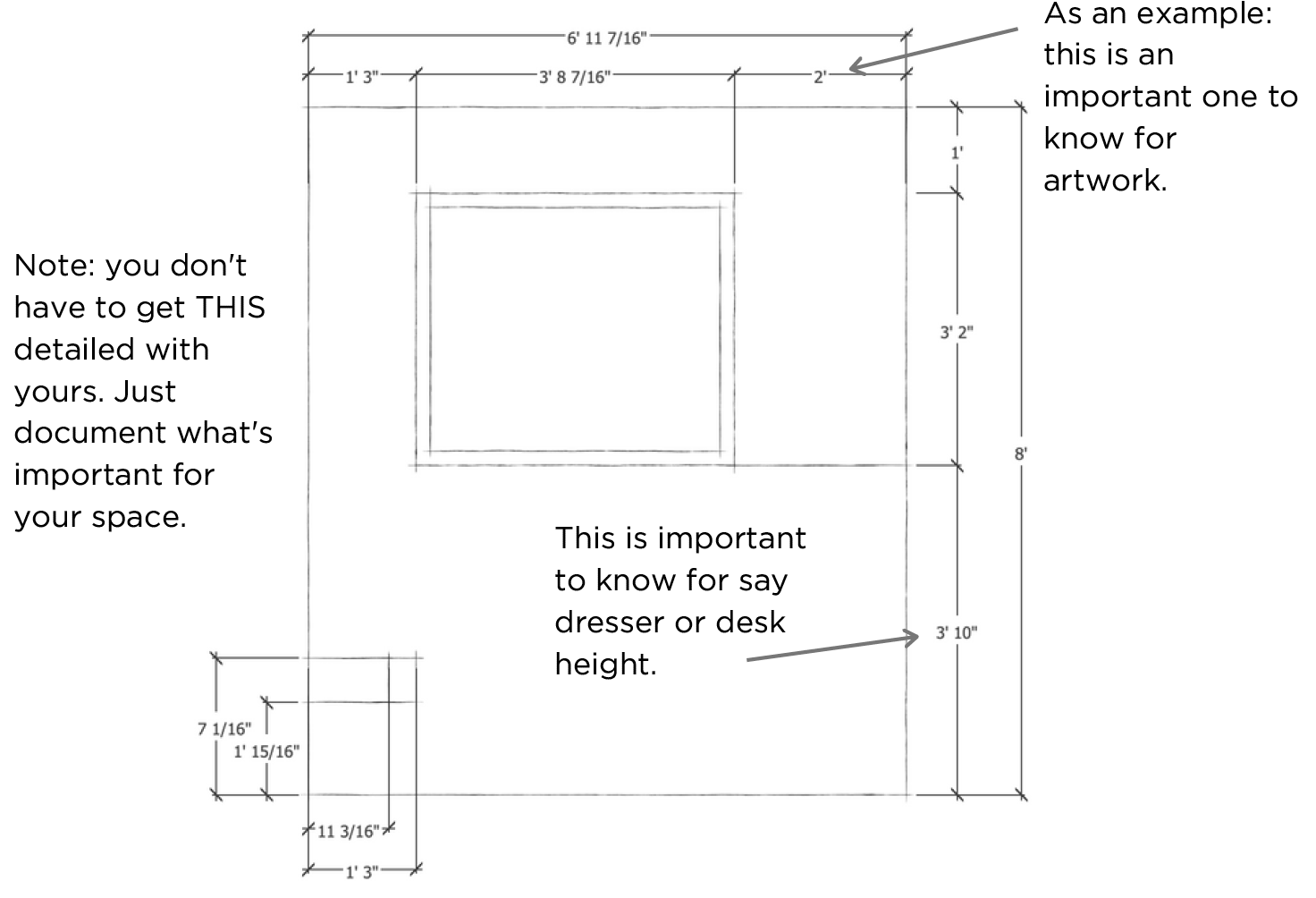Don't buy new furniture without doing this first!
You know what makes me sad?
Walking into a home and seeing furniture that doesn’t fit the space. Often it’s a case of the furniture being too large for the space and every so often, it’s too small. I’m even more shocked to hear how many homeowners buy their furniture without taking any measurements or having a plan. It hurts to hear them say they’ve been living in a space they don’t like because they spent all that money on the furniture and can’t part with it because it was an investment.
Please don’t make this mistake.
When it’s time to buy new furniture or to figure out what stays and what goes in a new home, take the time to make a plan first. I don’t want you to be in a position of spending thousands of dollars only to be unhappy.
Because when the furniture isn’t right for your space, even if you’re unconscious of it, it’s not going to feel right.
It’s not going to create happiness within you.
And I want you to be happy in your home.
Okay fine, so how do I make this plan?
Let’s start with the key measurements.
Ideally, you’re going to have some graph paper or another way to make a drawing to scale. But even if you don’t, we can still make a plan. First things first, grab a measuring tape, measure your space and draw it out. If you have graph paper, choose a unit of measure that makes sense for the size of your space. That might be one square = 1 foot or maybe it’s one square = 6 inches.
If you don’t have graph paper, that’s okay, just draw out the basic shape of the room as close as you can to its actual proportions and write the measurements along each wall.
You can also do this digitally. There are apps that have graph paper you can draw on or ones that are geared specifically towards making floor plans.
Make sure to include important features of the space like doors, windows, cabinetry, fireplaces, etc. These become important for choosing your furniture too and also for your decor.
Once you’ve got a floorplan documented, take a look around and see what elements on the walls are important. Window placement is important and so are seemingly smaller elements like your electrical outlets. This view of your space is the elevation view.
Let’s talk function
Take some time to think about how you want to live in the space.
If it’s your bedroom, is there a certain size of bed you want? Do you need extra storage like a dresser? Do you like to sit in an armchair to read in your room?
Your living room - is it a place to gather with loved ones? Cozy evenings in with a good movie? Maybe you want a spot to play boardgames or storage for your book collection.
Don’t forget about your dining room. Do you need the ability to host large dinners or do you prefer eating out with friends. Does it need to double as a homework spot for the family?
Once you have a list of what the space needs to do for you, you can make a list of the items you need in the space. Sometimes your space won’t be able to accommodate everything, but that just means you can get creative.
Important design guidelines
Now that you know how much space you have and what you need to have in your space, it’s time to consider some key design guidelines. We want to create flow in the space and ensure that scale and proportion are maintained between the room and the pieces within it.
Flow
When drawing out the layout of your space, it’s important to consider how the room flows - as in, how do you interact with the space. Draw out where the pathways are with arrows to indicate how you’d get from one area to the next. The less complicated this is, the better the flow.
Proportion and Scale
Within a space, it's important to ensure that all of your furniture and decor has a similar proportion and scale. Think about the living room that has a classic french accent chair paired with a lazy-boy recliner. Beyond style differences, they don't work because put together, they are not proportional. Scale is important when we pair items together too or choose artwork for our walls.
Additionally, sometimes our rooms are too big for one main function and need to include a secondary function. Think of a long and narrow living room. If the furniture was spread out it wouldn't feel intimate when having conversations or relaxing with family. But divided into a main seating area plus a reading nook, suddenly the space feels proportional for each activity.
There are a lot of "rules" and "guidelines" that are out there but I'll highlight a few of the important ones.
Clearances
There are several rules around clearances in our spaces, here are a few of the most important ones:
major traffic paths: 3' to 6'
minor traffic paths: 1'4" to 3'
room between chair / sofa and coffee table: 1'3" to 1'6"
traffic path around table and chairs: 1'6" to 2'
space to get into dining chairs: 1'10" to 2'10"
space between light fixture and table: 36"
height difference between dining chair seat and table: 12"
minimum overhang depth for 36" counter height: 15"
minimum overhang depth for 43" (bar) counter height: 12"
distance between seats in living room: maximum 8'-10'
minimum TV distance from main viewing area: 1.5 x the diagonal TV length
optimum TV height: approximately 42"
height difference between desk and desk chair: 12"
distance between computer monitor and user: 20-30"
average sconce height: 66-72"
height of light fixture over a bed: 7'
Rugs
More often than not, homeowners end up choosing rugs that are too small for their space. Choosing a rug that's too small will make your room look small too. So let's get it right. Here are a few rules of thumb to follow:
Seating area: the rug should ideally be under the front legs of the furniture in the space.
Beds: for area rugs, give yourself 18-24" ideally on either side and the end of the bed.
Dining Table: the rug should be at least 24" wider and longer than the table (on each side) so that the chairs stay on the rug when they are pulled out.
Furniture Pairings
There are also some common rules to follow when it comes to furniture pairings:
Nightstands should be approximately the same height as your mattress
Bedroom table lamps should be around 24-27” tall
Coffee table height should be approximately the same as your sofa seat height. Also ensure that all seating in the living room is approximately the same seat height
End tables should be equal to or slightly lower than the arm height of a sofa or chair
Art
Generally speaking, artwork should be hung with the midway point at eye level for the average human - this works out to be at about 60" above the floor. This can vary slightly depending on the size of the piece, ceiling height and other objects around it.
For example, if you're hanging artwork above a sofa or a console, the art should sit about 4-8" above it and be approximately 2/3 of the size of the piece below it.
Wall mirrors should be similarly placed so that the middle is at the eye level of an average human and full length mirrors should be hung at a height where you can see yourself fully when standing about 5' back from it.
And don't skimp out on the size of your art. Think about it taking up 2/3 to 3/4 the size of your wall. If you have smaller pieces, consider a grouping or gallery wall to fill the space.
Now let’s pick out the pieces
Take into account the clearances above to help you determine what size of furniture you can fit in your space. You can draw out the approximate shapes and sizes on your paper or if you need to play with the layout a bit, grab another sheet of paper and cut out the furniture based on their sizing.
Start to search out pieces you like based on the sizing requirements. If you’re looking online, use the filter tools to see what options are in your size. If you’re out shopping in person, keep the key sizing information in the notes of your phone so you can easily refer to them.
If you want to see how it will all look together, save images of the pieces and then put them together digitally using a Google Doc or even Canva. This helps you to see how each piece plays off of another in terms of the look, feel, scale and proportion.
Once you start purchasing - take your time. Often I recommend starting with the main piece for the space. So in your living room, choosing the sofa first or in your bedroom, the bed. This way you can see it in your space to ensure that your other measurements still work before you invest in the remaining items.
Need more assistance?
Want assistance with figuring out your furniture and decor plan? I’ve got you!
The Petit Design Concept offering was made just for this.
It’s completed virtually, so even if you aren’t in Edmonton, we can still assist! All you have to do is send us some photos and a video of your space, the key dimensions, followed by the completion of our questionnaire and we’ll take that information and create a plan for your space. Complete with layout, furniture options, inspiration images, tips, recommendations and more.
Trust me - investing in having a plan will pay off in the long run. Whether you take the time to do it yourself or have our team help you through it, you can save yourself from ending up with space that doesn’t feel right. Let’s just all agree to get it right the first time, okay?











