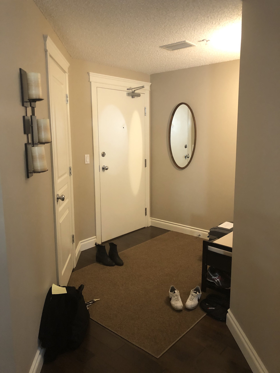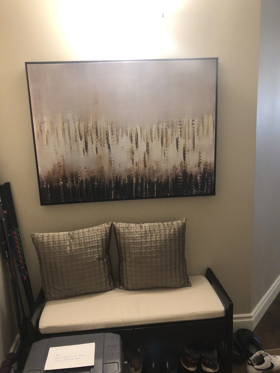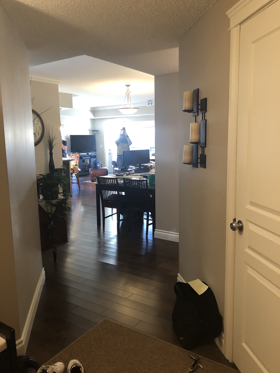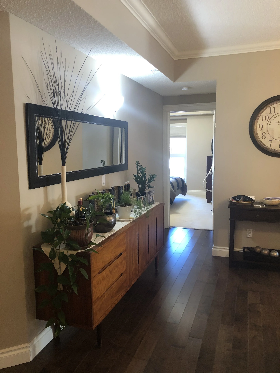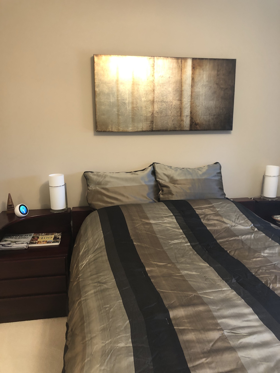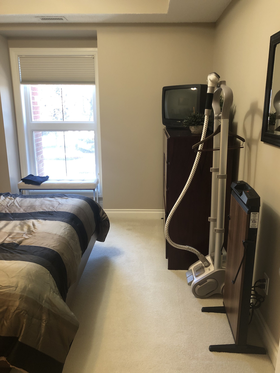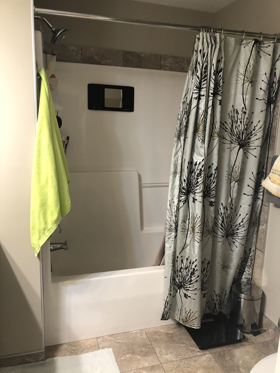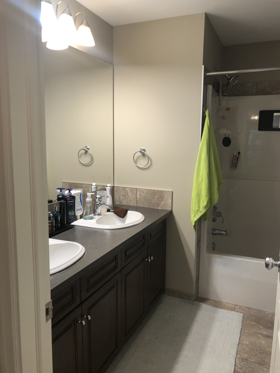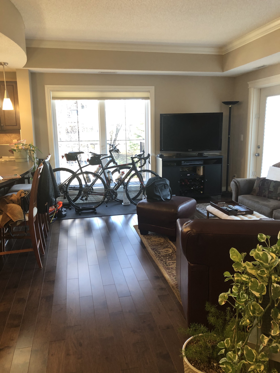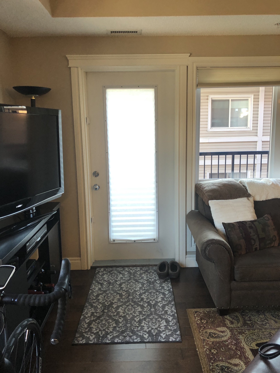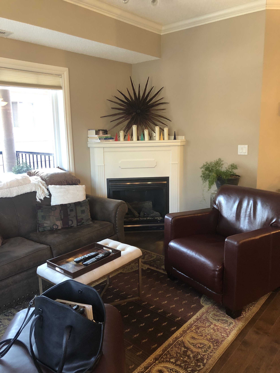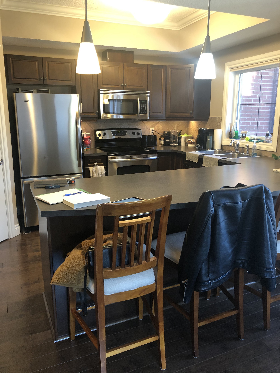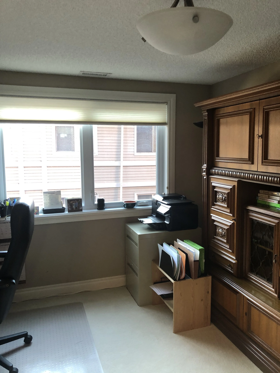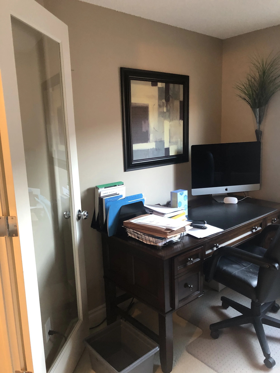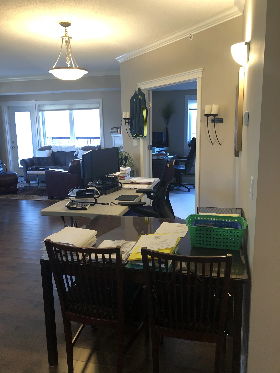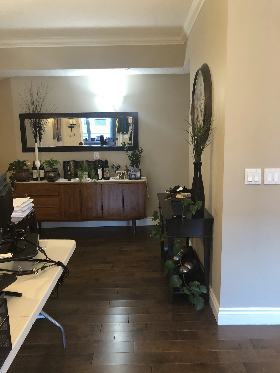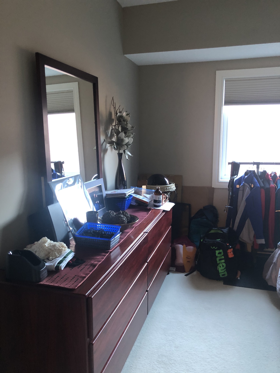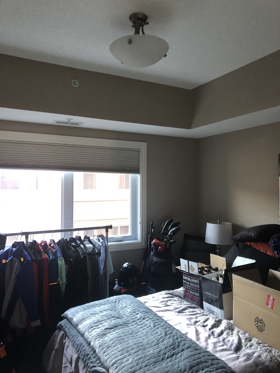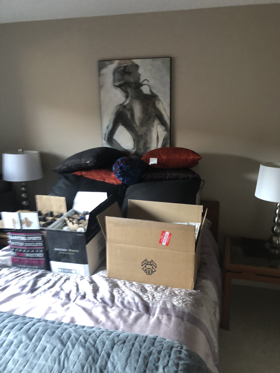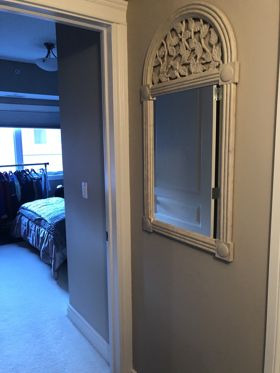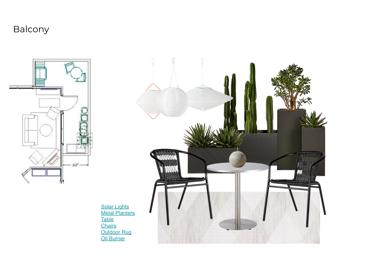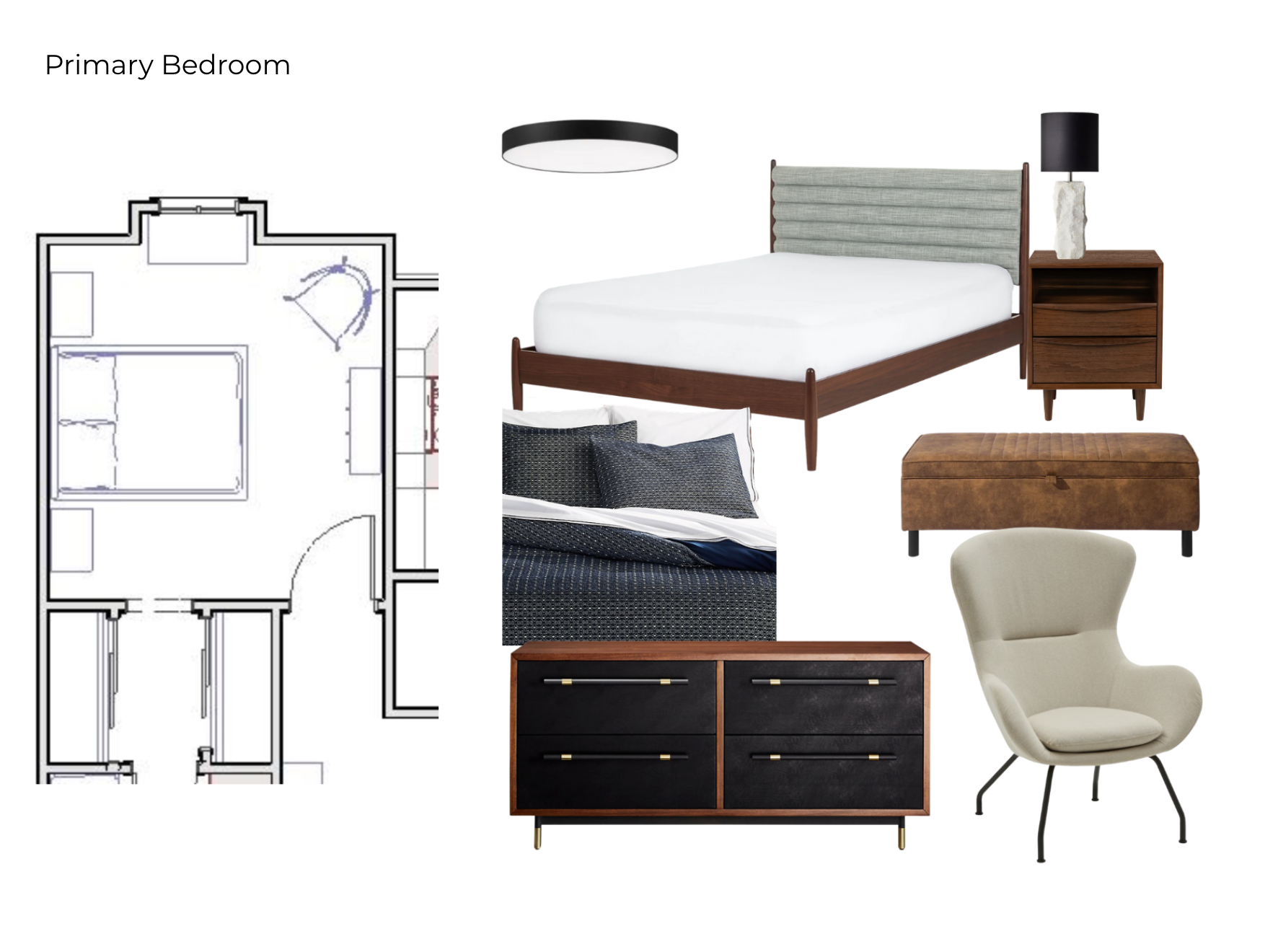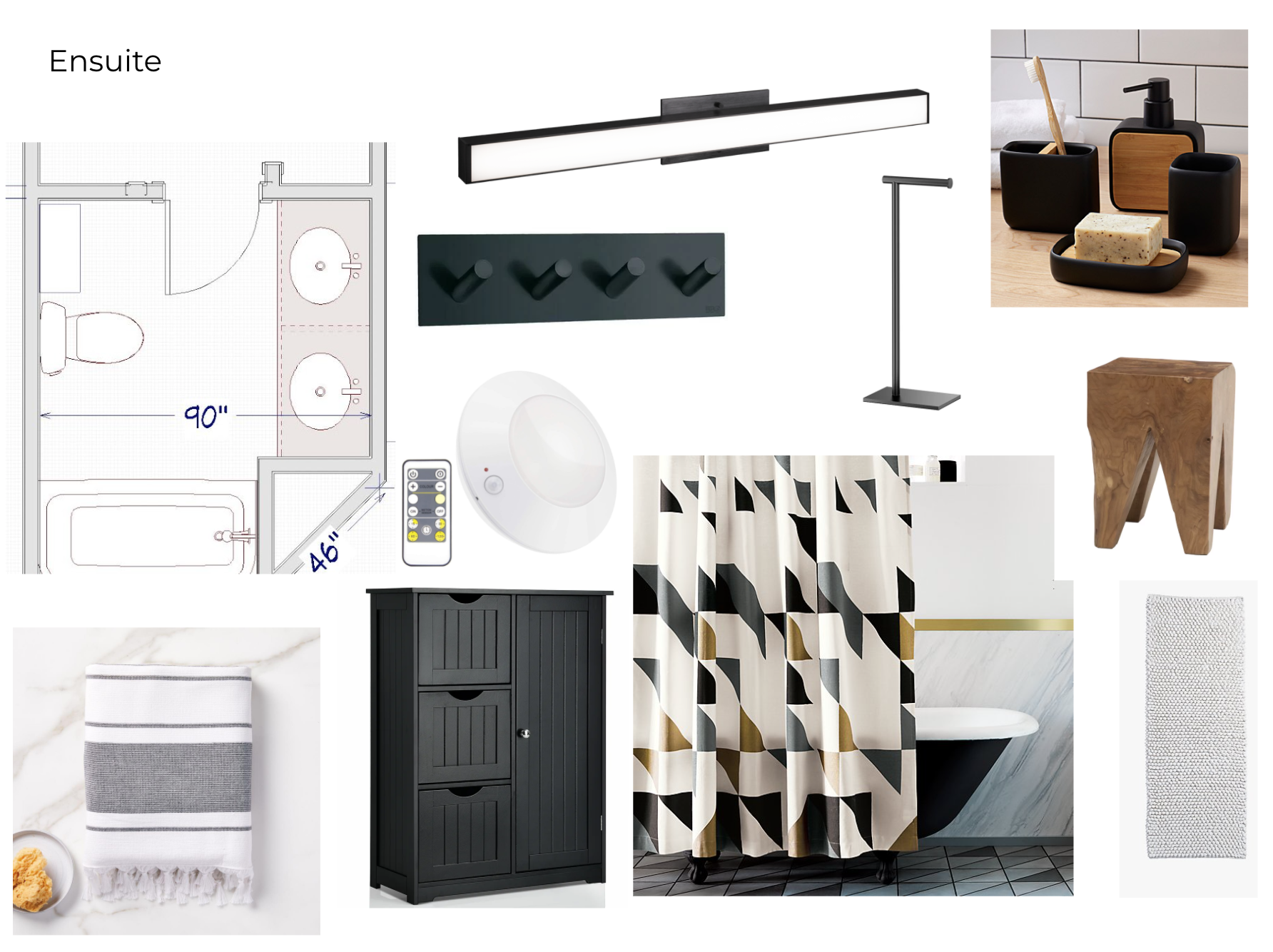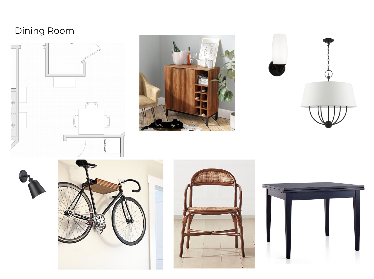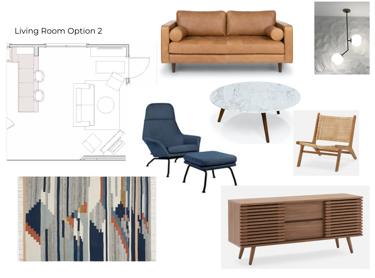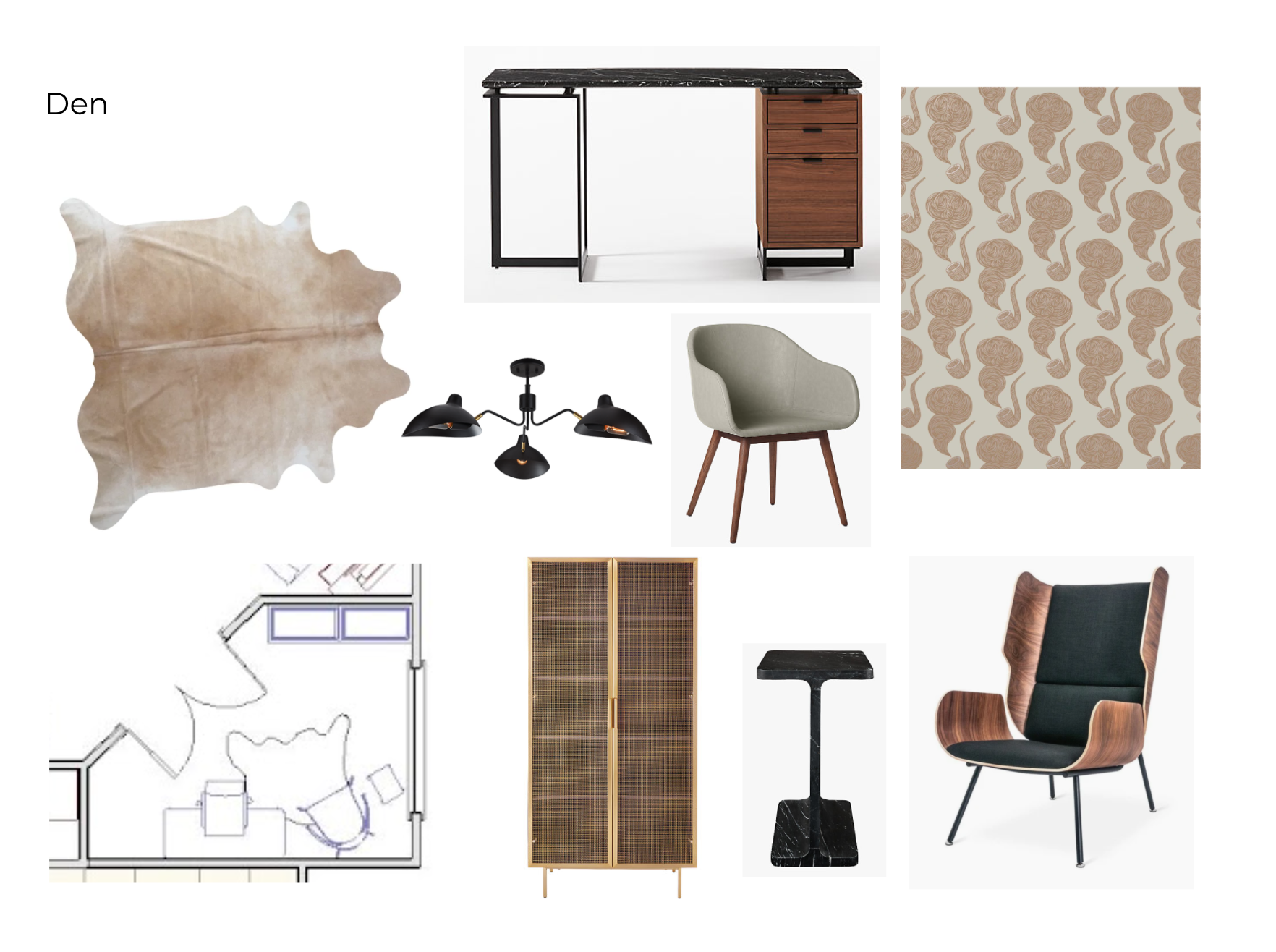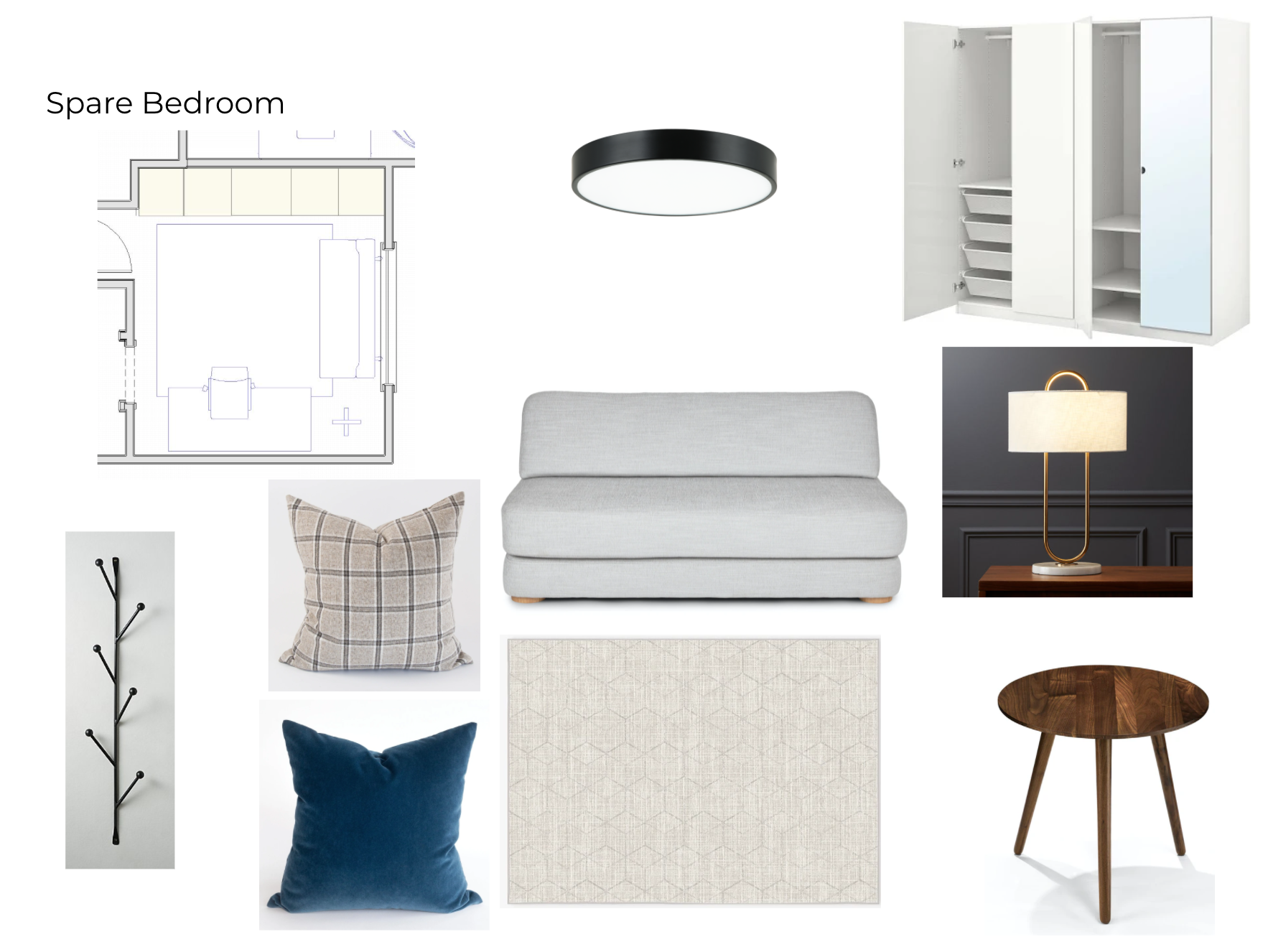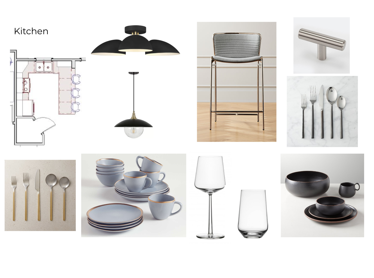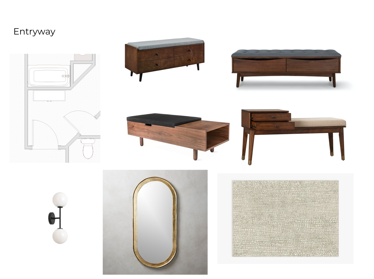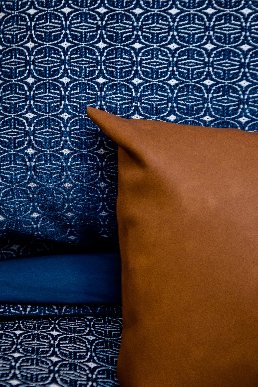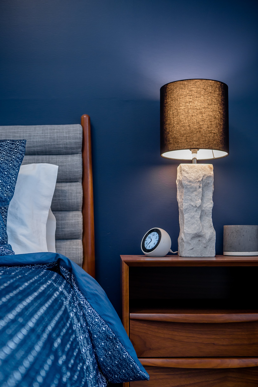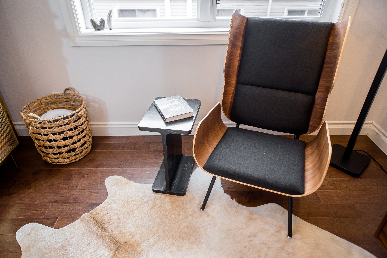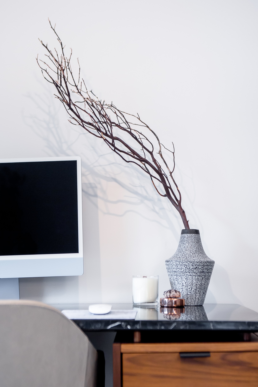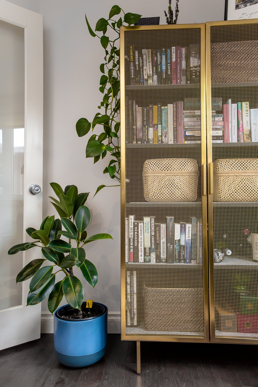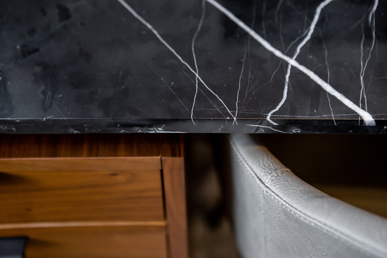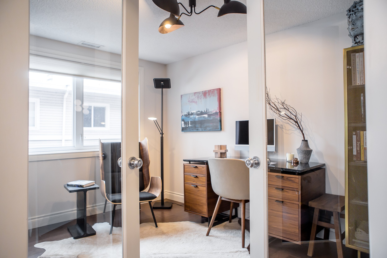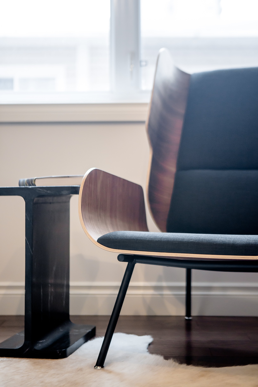Oliver Condo Redesign
I am truly so excited to share with you this recent condo redesign in the Oliver neighbourhood. Of course, I’m always excited to share our projects with you, but this one feels special. I often talk about the great privilege we have of really being invited into a very personal experience with our clients. The space we live in says a lot about who we are and how we want to feel, and even supports us in becoming and living those out. Sometimes, though, we really are starting over completely – and while that can be so daunting, it’s also even more of a privilege. And that was the case with this redesign.
My client had recently moved into this condo following his divorce, and wanted to create a space that felt like his home. For a lot of my clients who have gone through a divorce, the process of learning what their style is, independent of their previous partner, can be so tough. Even more so if they have had little to no involvement in the previous design (and therefore don’t feel connected to it). I really enjoy working with them to discover their style again, and to articulate what their new home means to them and how they want to feel there.
My client on this project really leaned into the process, and enjoyed discovering and learning about his own style as we created a home that will support his new life. Not only was this a new space for him, but the condo was actually a furnished rental, so even the furniture wasn’t personal to the client. However the landlord thankfully was open to allowing my client to replace the existing furniture with his own, and even supported us in having the space painted and allowing my client to also install new light fixtures. These changes made a big impact on the space and I’m excited to show you all the details! It’s very rare to find a landlord who is happy to let the renters make so many changes; believe me, we know how lucky we were that this was the case.
Big thanks to Darren Lebeuf for the interior after photos!
What we started with
The condo unit itself is a great space with 2 bedrooms, 2 bathrooms and a den. The natural light in the living area is beautiful, with east and south facing windows. However, the furniture and the layout was not allowing the space to really shine – and even more importantly, my client didn’t feel like this was his home. Of course this immediately became the #1 goal for this project.
The Design
The focus of the design was to keep the space minimal and clean but with an inviting, thoughtful and creative feel. We used a variety of textures and materials to create interest without overwhelming any of the spaces with furniture and focused on a classy, masculine vibe that still felt hip and youthful (just like my client!).
We also did a blend of designer pieces and more accessible pieces throughout the space. Truthfully that is one of my go-to ways to bring in a lot of style without breaking the budget. There are always certain areas and pieces where it’s important to invest in quality, but other areas where you can totally get away with a lower cost option.
Our initial designs aren’t far from where we ended up – just a few swaps and modifications as needed. While we had originally planned on wrapping up this project earlier in 2021, the global supply chain delays meant our finish date got pushed out. Overall, the redesign took about a year to complete (oh how I miss the days we could turn this around in a couple months haha).
As mentioned, the landlord was open to doing some updates. We ended up extending the hardwood into the bedrooms and den, with a bright off-white on the walls, and one bold feature wall in the bedroom. While we don’t often get to advise on some of the smaller elements, in this project we also did selections for dishes, cutlery, glassware, small appliances and more. The fun of starting again from scratch!
I also have to give a huge shout out to Eileen of The Orderly Lifestyle who worked with my client to organize all of his belongings into the new pieces we incorporated. It was such a beautiful complement to the interior design to then have everything perfectly organized, knowing that the design was a thoughtful part of the organization process.
The moment you’re waiting for
When entering the space, you’re greeted by a stunning bench (with storage), a great mirror and one of my client’s pieces from his own art collection. We added a charging station / drop zone for his keys, wallet and phone.
As you step further into the unit, you are met with a few transitional spaces: a hallway towards the primary bedroom on the left, the main pathway into the living areas straight ahead, and another hallway towards the laundry and secondary bedroom on the right. It was really important to my client that we kept the space open and airy without a lot of clutter.
Since my client is very focused on everything being functional, one of the items we went back and forth on was the chair in the bedroom. Truthfully, it doesn’t serve a real purpose, but it was exactly what the space needed. A few months later he told me he was really glad he agreed to the chair!
A lot of the design process was also a learning process for my client (which he fully embraced) and as mentioned, that pull between function and design was an ongoing discussion. Originally he wanted no accent pillows, for example, but we discovered eventually that this single bolster pillow would just add that finishing touch. I also love all the textures we included. The rough marble of the lamps, the sleek walnut, rich patterned fabric, upholstered headboard and the vegan leather pillow. And in the rest of the space, adding the boucle chair, more leather, walnut and marble.
We focused on the design of the ensuite and left the secondary bathroom essentially as is (but with some new towels and decor). In the ensuite, the shower curtain just adds that character and interest as soon as you walk into the space. While we couldn’t update the hard finishes since the condo is a rental, we did install a new, modern light fixture and update the space with black hardware.
The dining area was a bit of an awkward space, so we went with a smaller scale table and two beautiful chairs. We also added a small bench that can be pulled out and used when extra seating is needed. This is a great example of thoughtful and intentional design – it works for my client day-to-day when it’s just him in the space, and there is a plan for when others are invited into the home as well.
Across from the dining table is wine and bar storage. We also focused on finding interesting pots for all of his plants as another way to keep things functional while add more visual interest throughout the space.
There is really only one thing I was disappointed with when it came to the design and it was that we didn’t get the okay for the wallpaper we wanted in the den. I totally get it (the landlord felt the design was too specific, and it’s true) but it would have just finished this space up so beautifully. However, I really can’t complain, because the pieces we chose for this space are some of my favourites.
The den acts as his personal office and reading nook, while the guest bedroom acts as his work office. Being able to separate the work office from home is really ideal for anyone working from home, as it allows you to feel like you really are finishing your work day and keeping that important boundary. And again, the mix of materials is really stunning. Fabric, marble, wood, leather, metal and the hide create a luxe feel while still maintaining that classic masculine feel.
For the guest room / work office, our priorities were around adding more storage, providing a spot for a guest to sleep, and ensuring the large work desk had a spot too.
This chair folds out into a single bed for guests, and we added a row of PAX Wardrobes, which were customized with stunning two-toned handles, into the space under the room’s bulkhead.
Since the space is a rental, we weren’t able to make any major / permanent changes. So the kitchen was simply updated with new lighting, new barstools and some great decor pieces to add in touches of my client’s personality.
In the previous setup, the sofa had been against the window, facing into the kitchen. We decided to position the new sofa facing out towards the window and creating more definition to the living room. Plus that view of the balcony in the summer is quite lovely with all the plants and flowers.
Again, you’ll see a mix of materials and textures in the space. It’s quite minimal, so this variation makes the space still visually interesting and inviting without needing a lot of extra decor and objects.
I also like that we don’t have just one focal point to the living room space. The fireplace, the view and the TV all balance each other out without drawing too much attention one way or another. It maintains an overall interest while drawing the eye around the space.
And we can’t forget about the balcony! I was able to take a few pictures in early fall of how the balcony space turned out. We wanted to create a space with a bit of ambiance, to enjoy a morning coffee or a glass of wine in the evening.
We added new planters along with a great silver outdoor table and two black woven chairs. A small oil lamp and some solar powered lanterns add that extra bit of ambiance in the evenings.
So you can see why this project was not only really meaningful, but also so fun! It really was an end-to-end experience, starting with a discovery of personal style, and taking the client all the way through to their new space – a space that reflects that personal style, and supports the client in their future adventures. I think it’s especially cool that we were able to achieve this in a rented space, as it proves you don’t need to own something in the traditional sense in order for it to be exactly the right fit.
Divorce and other major life transitions, both the negative and the positive, can be such an overwhelming time when it comes to your home. Family changes such as birth, death, divorce, or empty nest. Life events like entering retirement, moving in with a partner, or getting your first space after moving out of your parents’ home. Anytime a major life change is coupled with a change in your home, it just amplifies the importance of your space as a support to you through that time.
We love guiding people through the design aspect of these transitions, and helping them create physical surroundings that reflect their new life stage and who they are. If you’re anticipating or currently going through a life transition that has an impact on your home, we would love to connect with you on how we can support you through this process!


