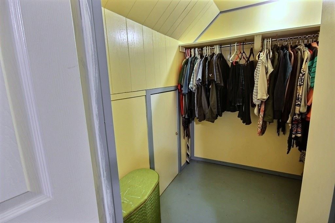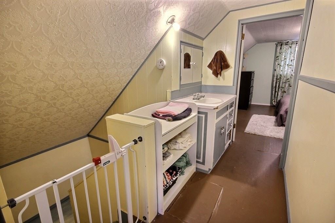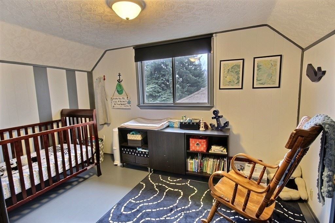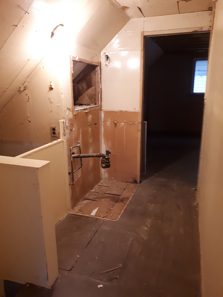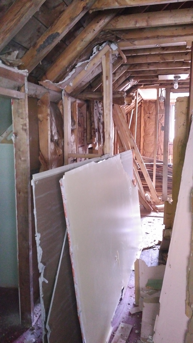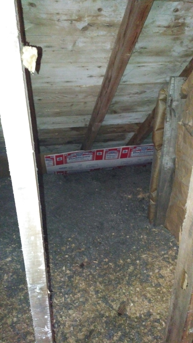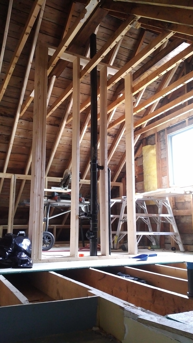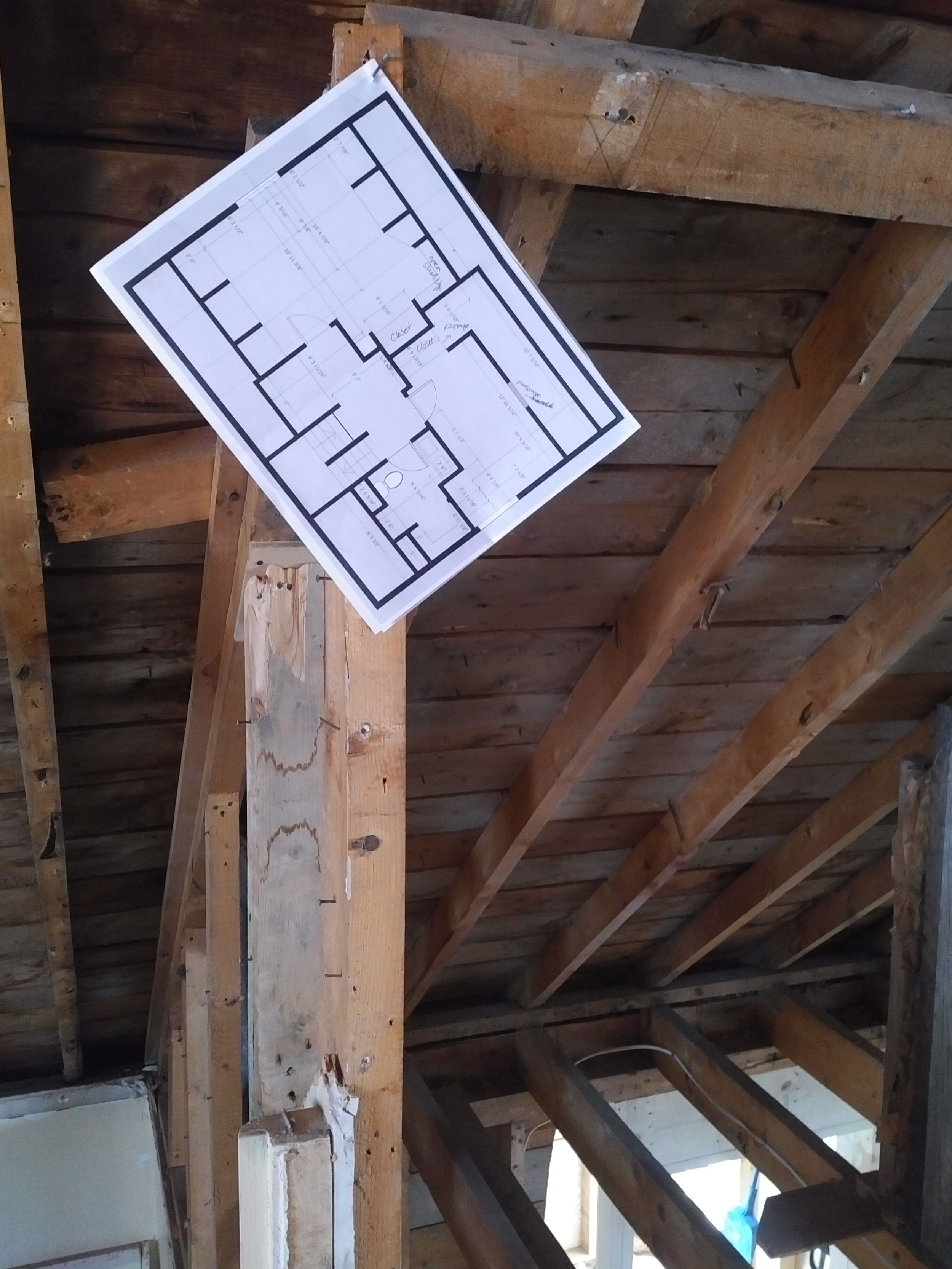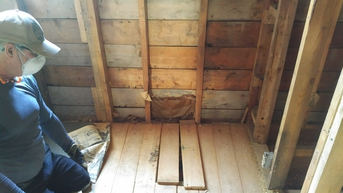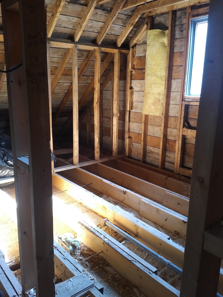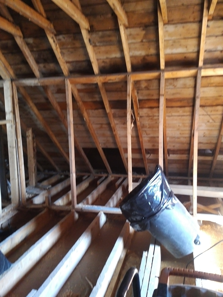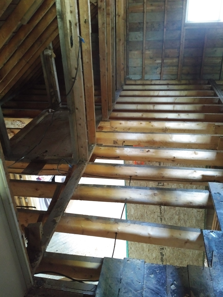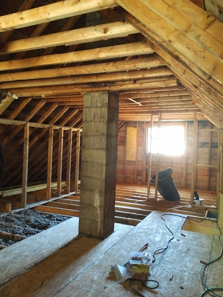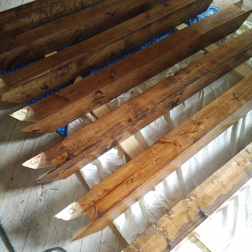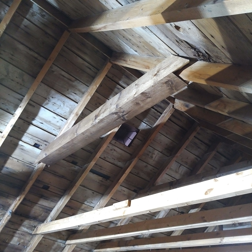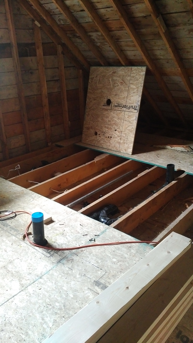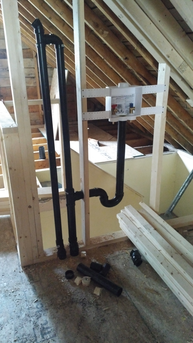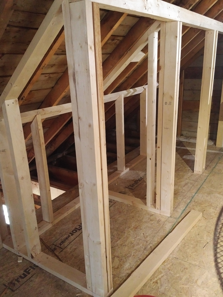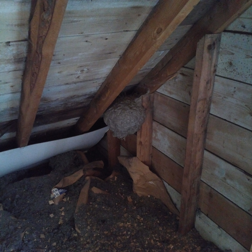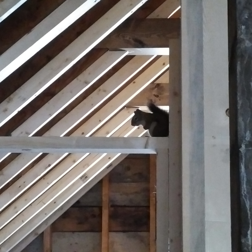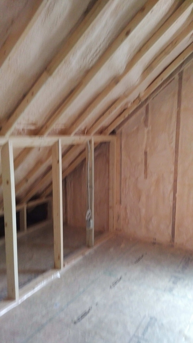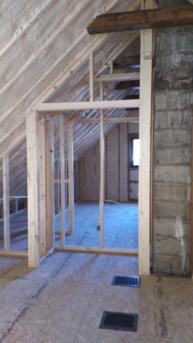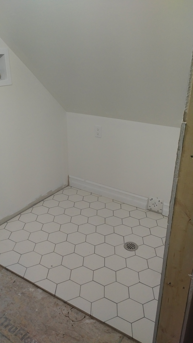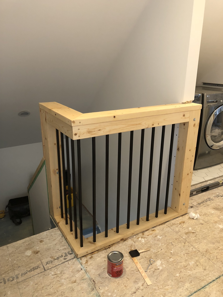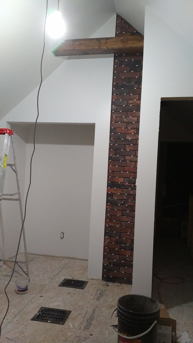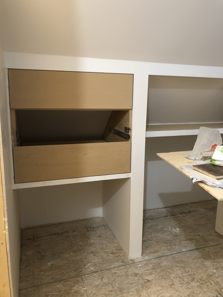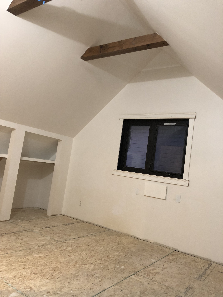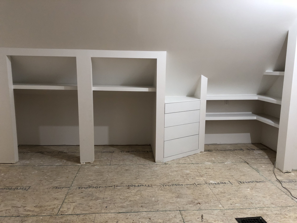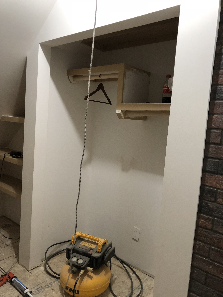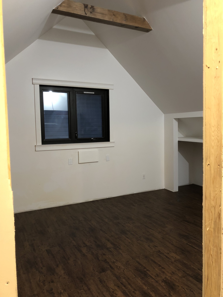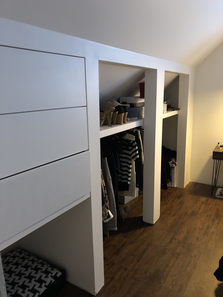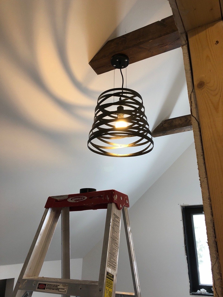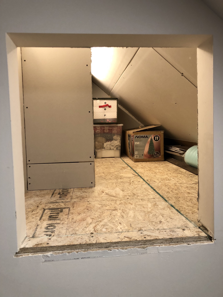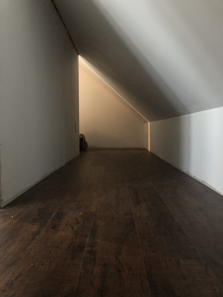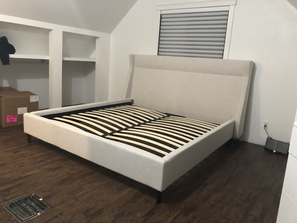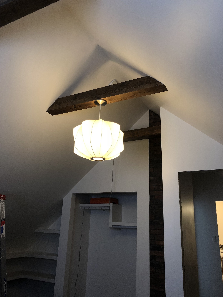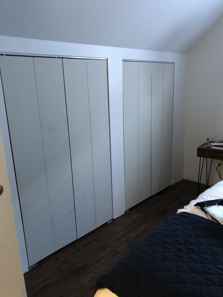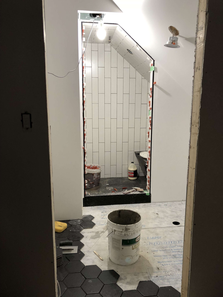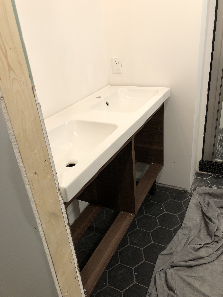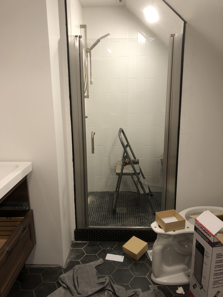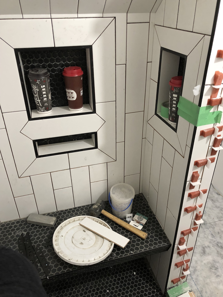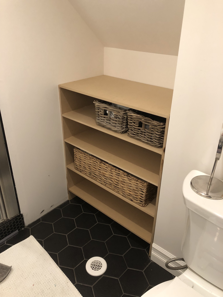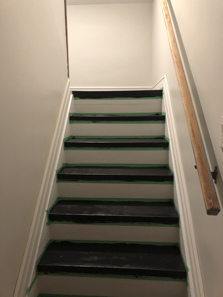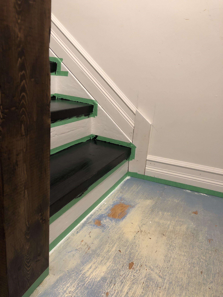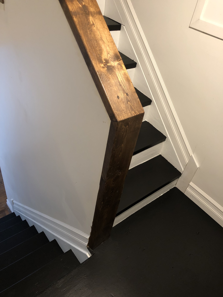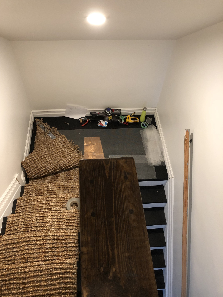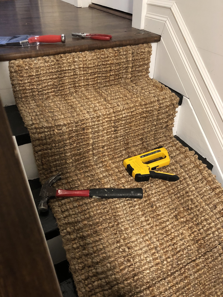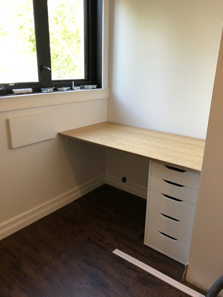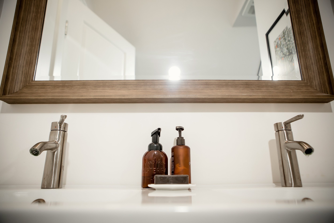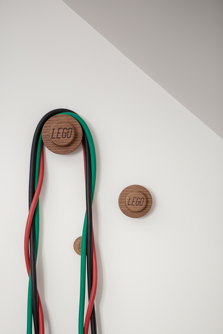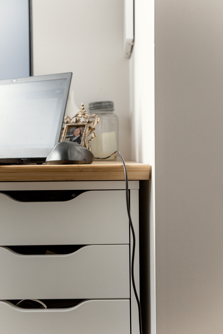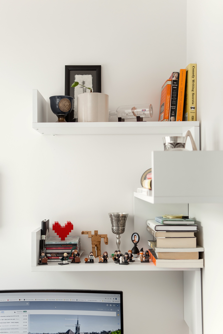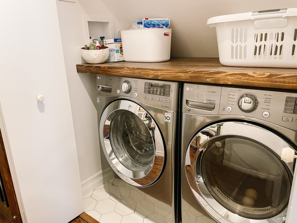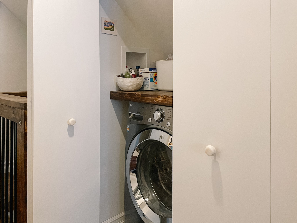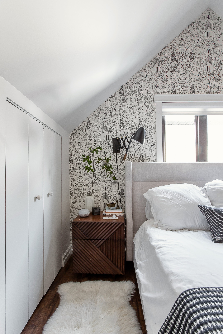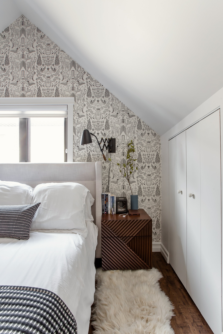My Home Tour: The Half-Story Renovation
Well, it’s been a while since my last post on our own home renovation, but since we recently had Darren Lebeuf over to photograph our home and I’ve got some great photos now, I feel like it’s time to share the biggest transformation of our project! So let’s go all the way back to 2017 when we bought our 1950s semi-bungalow and decided to do a full renovation before moving in. I’m extremely proud of the design of this area of our home. The goals were to create a lovely primary bedroom, add laundry and a full bathroom, maintain a second bedroom, and ensure there was plenty of storage. All this in a space that previously had two bedrooms and a random sink in the hallway.
Note: All after photos (with the exception of the two laundry photos and Wallace’s nook) are by Darren Lebeuf of House Stories Canada.
The original 2nd floor
As mentioned, the original second floor of our home was lacking a lot of the functionality that we wanted. So we made the decision to take it back to the studs, open up the ceiling and essentially start from scratch.
When you came up the stairs, you saw a sink to the left, moved through into the primary bedroom with a small storage area in the pony wall, and a walk-in closet. On the right was a secondary bedroom, whose closet backed onto the walk-in of the primary bedroom.
The Design
If you know me, you know that I don’t like wasted space, and I could see that there was so much potential on this floor that was just waiting to be brought to life. So I set out to find creative ways to take full advantage of all the usable knee wall space throughout the floor.
In the primary bedroom, both sides are now flanked with built-in storage – closets primarily, but also drawers, shelves and a little den for Wallace. We added storage in a space behind the bathroom that is accessible via a removable cover at the stairway mid-landing. In the second bedroom (which acts as Bart’s office) there is storage running the length of that wall, accessible through the closet and another panel closer to the window wall. And the knee wall area that previously housed the random sink is now home to a washer and dryer.
The renovation
Like the rest of the house, the upstairs had a few surprises waiting for us. The first was more asbestos in one of the under layers of linoleum and in the duct wraps of the air vents. The second was that the space between the main and second floor was full of a combo of wool and wood chips for insulation. We painstakingly removed all of the wood chips (and kept the wool) – and I’m talking garbage bag upon garbage bag full of wood chips. We had to get really creative trying to get it all out. We also found several treasures hidden behind the walls; my favourite was one spot between the floors that was like a mini time capsule, holding some treasures from the original owners. Those items are now framed and on display in our main guest room.
We also found a wasps’ nest in one of the knee walls and electrical wires that had been chewed by some creature – and one exciting day when our resident squirrel made it inside but then couldn’t figure out how to get back out. Don’t worry, we helped him get out safe and sound!
Because we were opening up the space upstairs, we had to change the roof support and go to spray-foam insulation throughout. We used new collar ties, which are both structural and decorative, to support the roof, and we had to increase the depth of each rafter to accommodate the amount of insulation required.
We also reframed the space, added plumbing for the full bathroom and laundry, re-wired the electrical and added a new sub-floor before we started the finishing work.
The After
A comment I regularly receive when people see our home for the first time is that they would have never guessed that the look, feel and function of the second floor exists when seeing our home from the street. And I get it. Our home looks like that typical semi-bungalow that maybe has a bedroom or two squeezed in upstairs.
We kept the original stairs, painted them and added the jute runner (note to DIYers, if I had to do this again, I would have hired out the runner aspect instead of creating and installing it with my mom, but it did turn out lovely regardless). We reused the original hand rail, and sanded and stained it to our desired finish.
The upper railing was custom built and is technically removable but would require some work to remove and then put back (including some drywall patching). The house originally had a removable section of floor (so the landing went out a bit further) for getting furniture up and down. We decided to do the removable railing because, if the time ever comes to move, we won’t be getting our king headboard out any other way.
On the second floor we decided to use luxury vinyl plank, closely colour matched to the rest of the flooring so that you don’t feel like it’s a totally different space when you come upstairs. I would have loved to have our original ‘50s hardwood replicated upstairs but it just wasn’t in the budget, so this was a great compromise.
As mentioned, the space that was originally the nursery is now a full bathroom and an additional bedroom / office. This was made possible by utilizing that knee wall to its fullest and taking up some of the former walk-in closet to add length to the room.
Everything in the bathroom was essentially built to fit. We have a double vanity and a rain shower with bench, plus extra storage. Like the rest of the house, it’s a neutral space of black, white and and wood tones.
In the space that is currently Bart’s office / second guest bedroom, we made a nook around the window with a built-in desk, and have a daybed that’s available when we do have overnight guests. During COVID times it has also become our mini gym with a stationary bike, mats and weights. The decor is a bit of our overall house vibe and a bit of Bart’s interests.
We utilized the knee wall area on the stair side of the hallway for side-by-side laundry, adding a custom wood floating countertop for extra storage. It’s enclosed by two slab bifold doors that are painted to match the walls so they blend in with the rest of the space. We used simple marble knobs on the doors for this reason as well. Across from it in the small alcove is an antique dresser that belonged to my great grandmother, currently being used as storage for extra linens.
And then we move into the primary bedroom. In this room you really get to experience the ceiling height and the exposed (new) beams. I even hand picked which beams would go where based on their particular grain patterns, as I wanted to see my favourite beams first thing every morning when I wake up.
Three walls of the room are built-in storage, again with doors painted to match the walls for that cohesive feel. Flanking the bed we have two closets, each with a hanging rod and upper shelf. It’s the perfect height for hanging shirts, pants and skirts; I use my upper shelf for shoes whereas Bart uses his for folded sweaters. On “my side” I also have two deep, custom built drawers and an enclosed shelf that sits above Wallace’s den. On “Bart’s side”, I designed custom drawers with angled fronts with an open shelf above. This leads into the open shelving, creating a little nook with some treasures and books from our travels and my Eames rocker. To the left of the brick feature is my full height hanging rod for dresses and other long items and additional shelves above for purses.
It took a while for me to decide what to do with the window wall behind our bed, but I ended up going with one of my favourite wallpaper patterns. It adds so much interest to the space without being overwhelming. Plug in sconces finish it off (I love using sconces on either side of the bed to save space on the nightstands), along with some faux greens on each side.
Oh and the brick … if you remember from my Kitchen Tour post, you’ll know that we cladded the existing cinderblock chimney with brick tile in the kitchen. Since it lined up with where the wall was going upstairs, we decided to leave it exposed and clad it as well (you can see this in a couple of the during pictures). Just another design element that ties the house together.
The bedroom is truly our retreat. We’ve been intentional about selecting bedding that is soft and luxurious and creating a room that is calming while still being visually interesting. All our clothing is well organized and accessible and it’s just the right size for what we need.
If you’ve got a space that you know has potential but don’t know where to start, please reach out to discuss. We love using our expertise and creativity to find functional and beautiful solutions for every space!
Not in Edmonton? Don’t worry! Our Petit Design Concept is our straight forward e-design service, for wherever you happen to be located.



