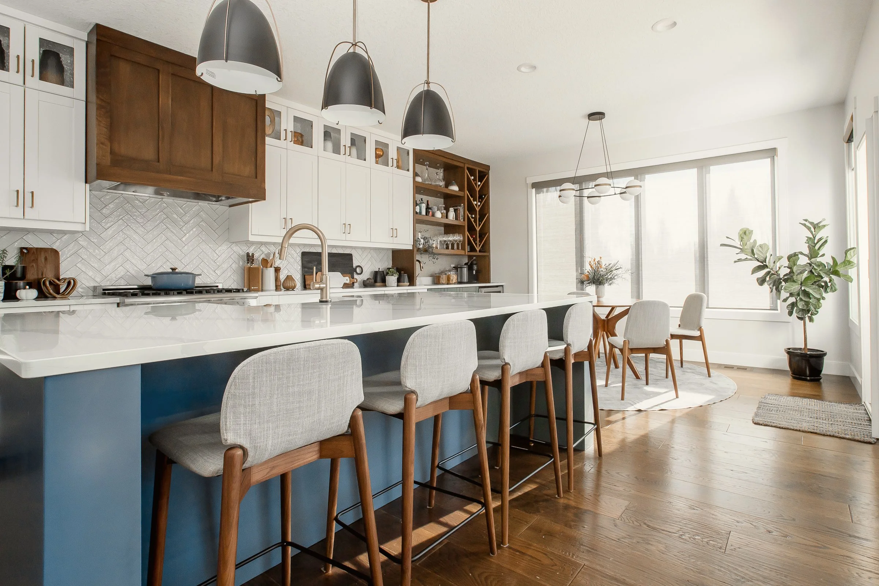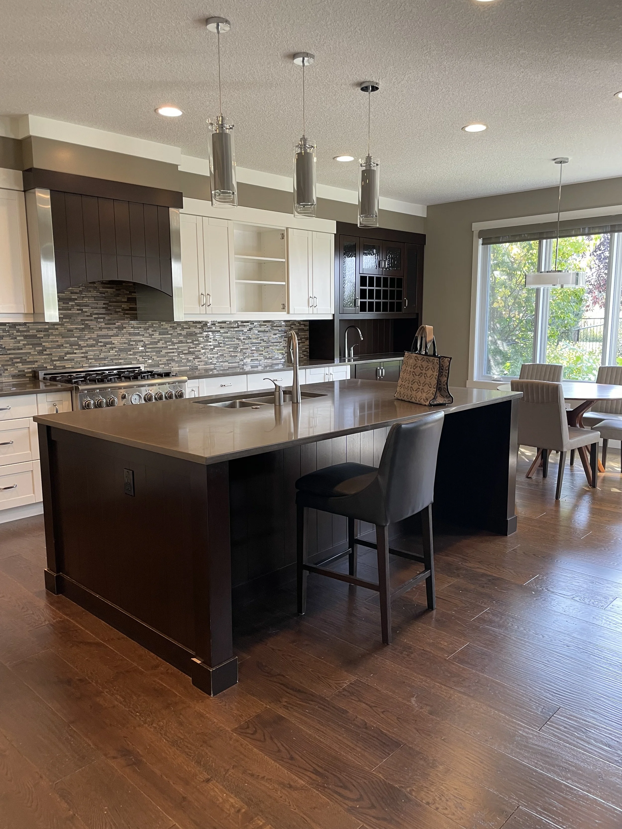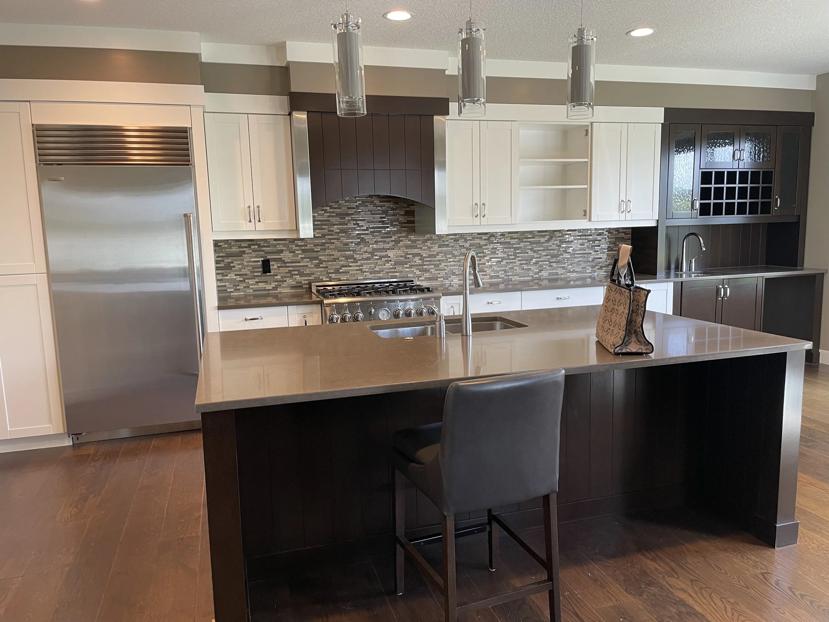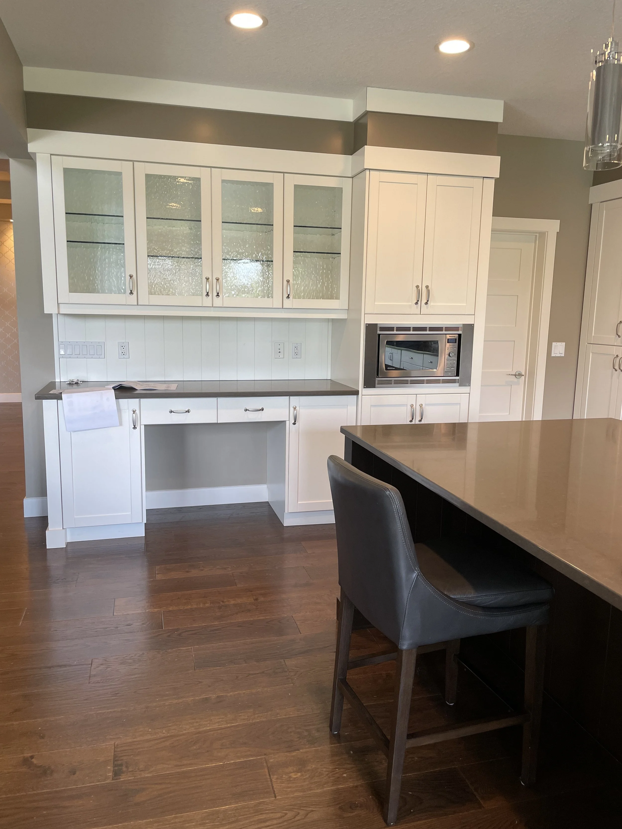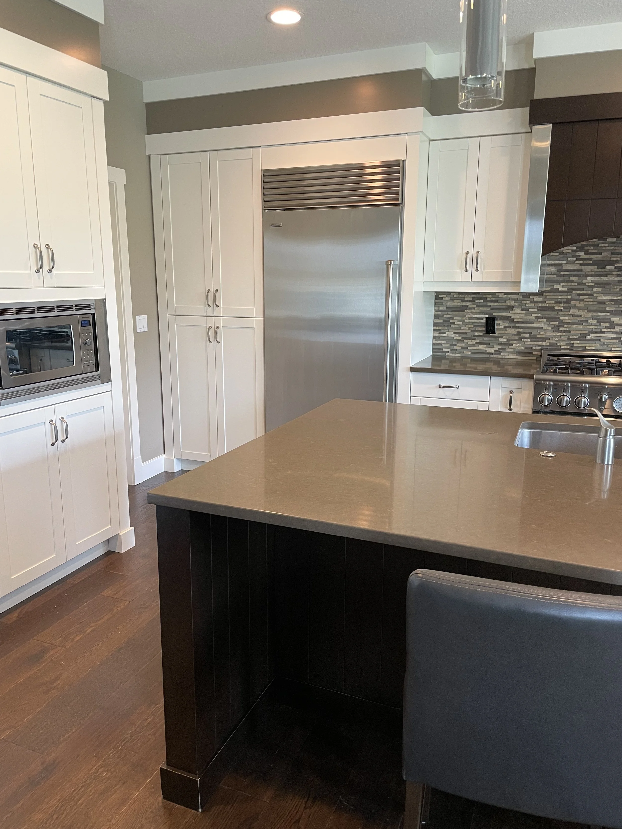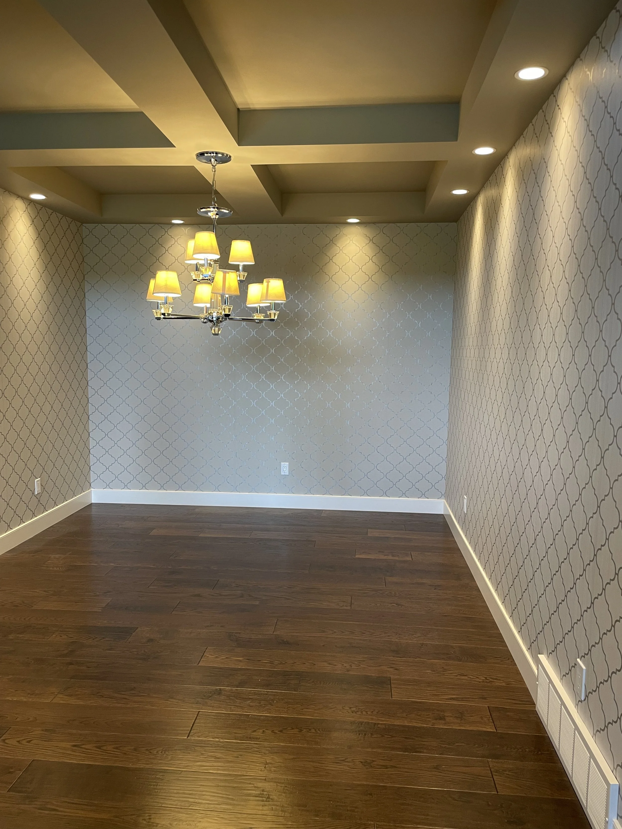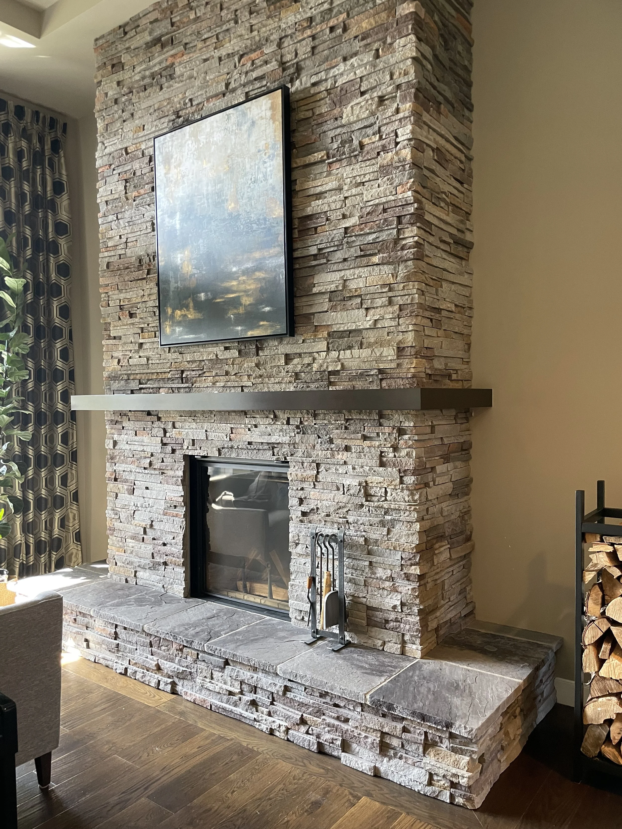A Kitchen Transformation without a Major Renovation
You don’t always need to take on a full gut renovation to have a new look and feel to your kitchen, even if you want to adjust the functional aspects too. This is exactly what happened for our Edmonton based clients and their Kitchen update. This project came to us in 2022 and not in the usual way. The design concept had been started by our colleague, and mentor, Lorri McCrackin, but as she had recently relocated to Victoria, she needed someone to put the final details on the design and see it through to the finish line. We were so happy to take over the project for her and to have the chance to work with the lovely clients in the process. While finalizing the design was straightforward, as you’ll soon learn, the process to get it to the finish line wasn’t as easy.
After photos by Darren Lebeuf
The Before
Our clients had a lovely custom kitchen to begin with but the finishes were starting to feel dated and a bit blah. There was also a bulkhead above the existing cabinets and that was an area where more storage could be added by removing it and taking the cabinets to the ceiling. While the original scope was just focused on the kitchen, once we took over the project, our clients also wanted to make some updates to the dining room and the living room, so we added that to the scope too.
Here’s what it looked like:
In the kitchen, in addition to bringing the cabinets up to the ceiling, the plan was to update the bar area by the eat-in section as well as the range hood, change the brown cabinet finish to a beautiful blue, update the countertops and backsplash to more classic, white finishes and update the plumbing, lighting, hardware and furnishings.
Over in the dining room we removed the middle cross section of the coffered ceiling so that we could reposition and install a new light fixture to better work with how the clients layout this space (as you’ll see in the after photos, the piano sits against the far wall with the dining table in front of it). We also removed the existing wallpaper and gave the entire main floor a fresh coat of paint.
And in the living room, we updated the draperies to a lighter, more airy fabric and designed a new mantle for the fireplace that was more proportioned for the fireplace size and that allowed the outlet to be recessed - making it easier for decor to be placed on it.
Design & Implementation
As mentioned, most of the kitchen design had been completed by Lorri prior to our team taking over the project, but we did have a few items that needed finalization - plumbing, lighting, grasscloth wall covering and final paint colour for the blue. We also worked out the specifics of how the walnut pieces, bar shelving and range hood, were going to be made and recommended a few updates to the electrical.
Here is our rendering of the new design of the space:
When it came time for implementation, we recommended a contractor who also had a new cabinet business, as we felt that would be the best fit for a project that only had a little bit of construction work and a lot of cabinet work. We faced multiple delays in getting the updates underway but finally started in September of 2023, with a timeline of just a couple of months. Demo had been completed, most of the new cabinet boxes were installed and the initial electrical changes were completed before things started to go south. There were multiple issues and changes that started to happen, followed by many tense meetings and then in mid-November, our clients received an email saying the contractor’s business was ceasing operations immediately… and the project came to a standstill.
This was a moment when I was grateful for the amazing design community we have fostered here in Edmonton over the years. We were able to bring in another contractor to redo the framing work in the dining room (the work done by the previous contractor was not done correctly), finish drywalling the space and get painters in to finish it off. The original electrician was able to come back to wrap up his work and we brought in our go-to trades for the new countertops, tile and wallpaper install. But the cabinetry was the one where we struggled. Since the new frames were in place, and since our clients had already lost funds with the sudden closure of the original contractor’s business, we didn’t want to start from scratch. We called around to all of the cabinet companies we work with to see if they could do just the custom fronts, but no one was able to take it on. We finally found someone with a custom shop who could take them on, who stepped in to finish off the rest of the space. While we did have quite a few delays with getting the work completed, it was such a relief to finally get in and photograph the finished space a year after the project had begun.
The Final Result
Walking into this home now feels like a breath of fresh air. With the lighter look, classic finishes and eye-catching lighting.
The blue island and bar area really set the tone for the space. It’s elevated but still casual enough to feel welcoming. We always love incorporating wood into a space and the custom hood vent and bar area add that extra warmth and depth to the space.
Bringing the cabinets to the ceiling adds a significant amount of storage and just feels more polished compared to the previous bulkhead.
While the majority of the space utilizes an herringbone backsplash, the bar area received a different treatment. With a small backsplash added in quartz, the rest of the area features a textural grasscloth that subtly pulls in the colours of the space.
The shift from brushed nickel to champagne bronze fixtures and hardware create a softer and more elegant look to the newly designed space, while bringing in another element of warmth.
As you know, we love integrating technology into spaces. Both the main kitchen faucet and bar faucet are touch activated.
All of the feature lighting in open concept areas of the main floor were updated to reflect the new space with a touch of black and gold.
And the walnut aspects of the kitchen were repeated in the furnishings too - with the barstools, eat-in table and chairs.
In the adjacent living room, the updates were minimal. We had new custom draperies installed that better suited the light and inviting vibe of the kitchen and updated the fireplace so that the mantle’s sizing was more appropriate for the scale of the fireplace as well as being better suited for having decor placed on it. This included adapting the outlet so that it was integrated into the mantle instead of sitting on top of it.
The dining room was also redesigned to feel more a part of the new space. With the wallpaper removed, the client’s artwork can really shine. And by updating the ceiling structure and relocating the light fixture, the space now feels purposeful for how the clients use the space both for dining and for their piano.
Of course, the new table and chairs don’t hurt either. They again play on the design of the kitchen which adds more of that relaxed feel to the space while still maintaining an elevated look with beautiful details.
Revisiting everything that happened on this project brings up a lot of feelings, if I’m being honest. This was one of two clients that were significantly impacted by this contractor. The end of 2023 and the beginning of 2024 were an extremely stressful time for our team as we worked to do everything we could to assist our clients in picking up the pieces and finishing their projects.
It was an incredible relief to finally see both projects wrapped up before the end of 2024. And while I know we can’t control the actions and decisions of others, I definitely questioned if I should have seen this coming or if there was something more I could have done. I now know the answers to both questions are that I did my best with the knowledge I had at the time. I’m proud of how our team and others in our industry stepped up to right this wrong, and give our clients the beautifully completed space they deserve. I’m also so grateful that Lorri trusted us to take over this project so that we could be a part of the creation of this elegant and inviting kitchen.

