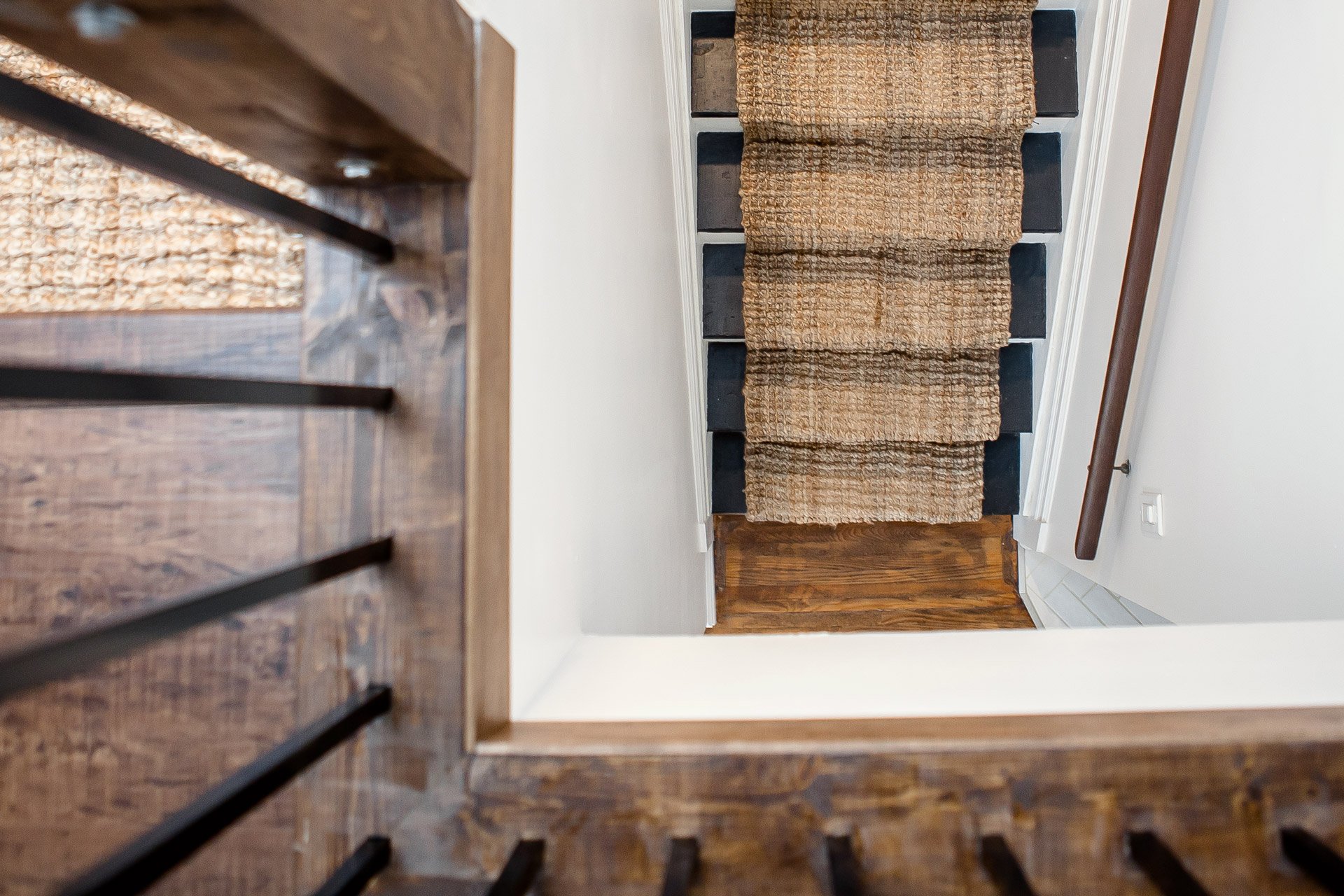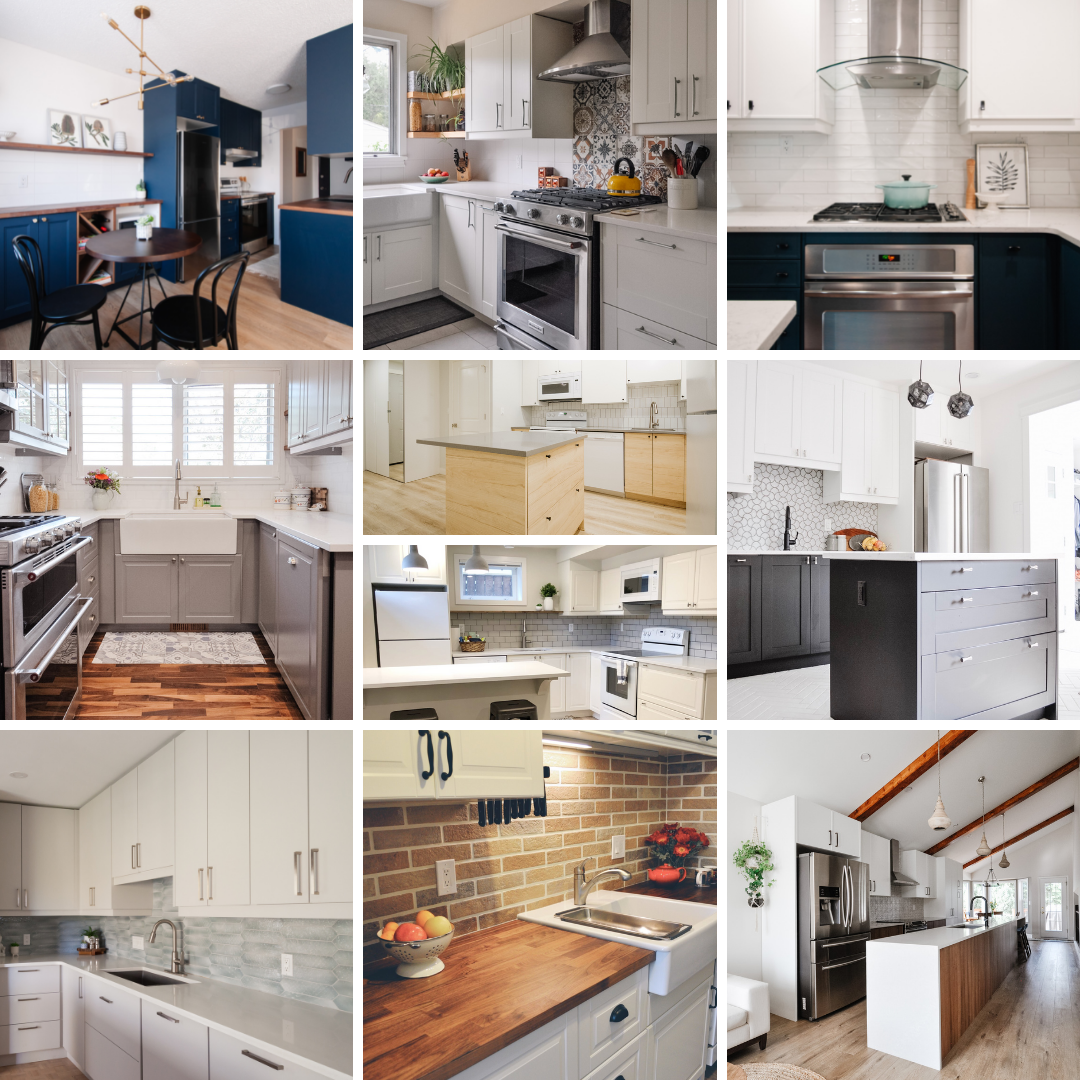
Our Blog
Find what you’re looking for.
A Kitchen Transformation without a Major Renovation
You don’t always need to take on a full gut renovation to have a new look and feel to your kitchen, even if you want to adjust the functional aspects too. This is exactly what happened for our Edmonton based clients and their Kitchen update. This project came to us in 2022 and not in the usual way. The design concept had been started by our colleague but she needed someone to put the final details on the design and see it through the finish line. We were so happy to take over the project for her and to have the chance to work with the lovely clients in the process. While finalizing the design was straightforward, as you’ll soon learn, the process to get it to the finish line wasn’t as easy.
Belgravia Kitchen Renovation
The other night, the bookclub I’m part of met in person at one of our group member’s homes. As is often the case when someone knows what I do for a living and I see their space for the first time, they make a comment about how they are worried I’ll judge their home. My response is always that there is no judgement from me, but I may come up with a couple designs in my head should you ever decide to switch things up (I just can’t help it!). This project, in Edmonton’s Belgravia neighbourhood, is totally one of those homes where I’ve had ideas ruminating around in my head about the possibilities for years; since the day I saw it for the first time during our client’s home inspection. So you can imagine that I was pretty pumped when we were told it was kitchen renovation time!
Canossa Kitchen Renovation
It’s time for another Edmonton kitchen renovation! I’m so excited to do the full reveal on this project - the transformation is pretty epic, if I do say so myself. I first met with the homeowners in the fall of 2020. They were ready to update their kitchen to be more functional and current and also wanted it to feel more spacious with better lighting. When I saw the space, I knew there were a few different directions we could go. There were simpler updates that would still look great and meet their goals but I also had another vision in my brain. To be completely honest, I was nervous to present it. It was a big change and it meant a bigger budget, but it was too good to not share. I’m so glad I did, because they loved it!
Condo Kitchen Renovation in Ramsay Heights
I find that often, I’m brought in to do a bit of an assessment on a kitchen to determine whether it can get by with a few upgrades or if it’s time for a full gut. This project was one of those situations. It really came down to, “how much functionality can we gain for the added cost of doing a full renovation.” As you may have guessed from the title, the homeowners chose the renovation path! And, fun fact, this was actually my second condo kitchen renovation in the Edmonton neighbourhood of Ramsay Heights (the other one is here). As per usual, let’s go behind the scenes for all the details.
Edmonton IKEA Kitchen Renovations
The other day I was chatting with a potential client who was surprised that I often work with IKEA kitchens for my projects. I think there is this stereotype that working with a designer means only utilizing high-end, custom products - and I don’t fit that stereotype. Having a well designed space doesn’t mean it has to be expensive. It can be, but it doesn’t have to be. And also, I just happen to really love some of the features that come along with IKEA kitchens that are generally upgrades from other cabinet suppliers. So I figured why not recap 10 IKEA kitchens I’ve worked on here in Edmonton. Some are straight up IKEA and others utilize the IKEA x Kitch combo.
Meadowlark Main Floor Renovation
There’s a part of me that doesn’t even know where to begin this post. This project started in 2018 and finished in June 2021. I had to go back in my files to even remember what this project started as and fun fact, my logo was even different back then! But seriously. I was originally brought in to help my client update her kitchen. It started with just doing the design plan. Then it expanded into me handling the sourcing and overseeing the project. Then we added on updates to the living room and dining room, which then turned into the main bathroom being renovated, and since we were there, we might as well do the 3 bedrooms and the ensuite too.
Gariepy Kitchen Renovation
I couldn’t wait to get my hands on this kitchen! When friends of ours purchased this home in the neighbourhood of Gariepy in Edmonton my brain was already thinking about the future of the home. Many years later, I finally got the opportunity to put those thoughts into a design plan and then into a finished, beautiful kitchen. This renovation, like always, wasn’t without a few surprises and a few hiccups. And for me, there was the added stress that the homeowners are also friends.







