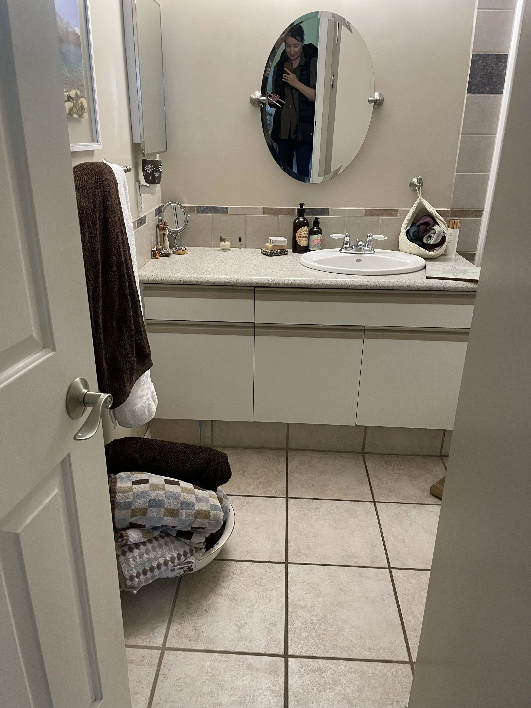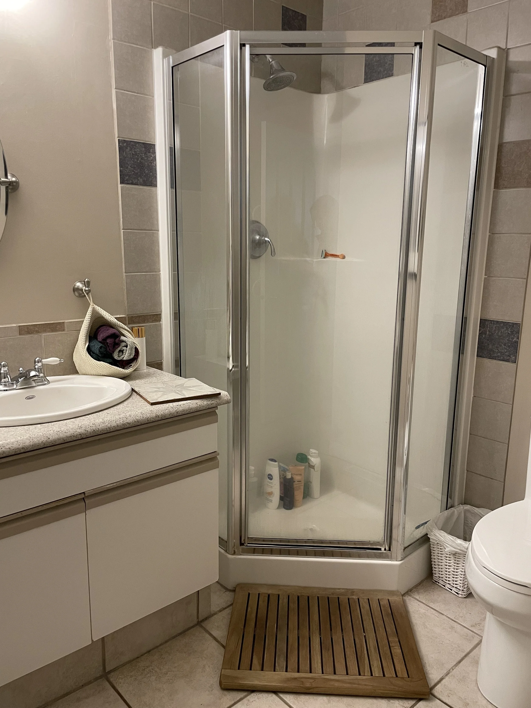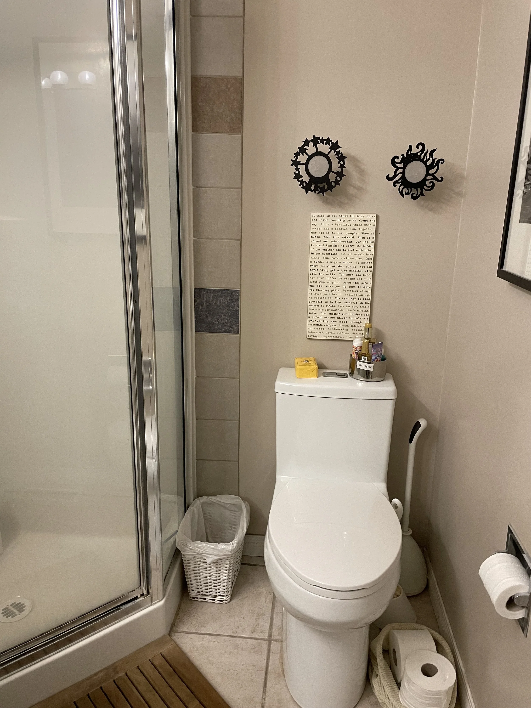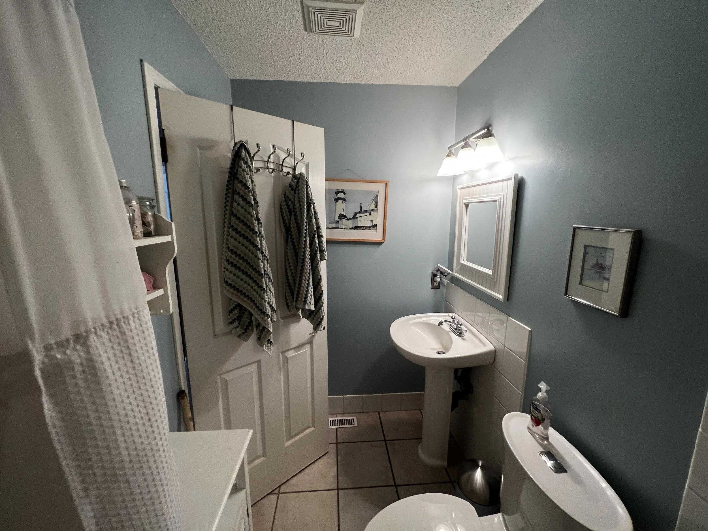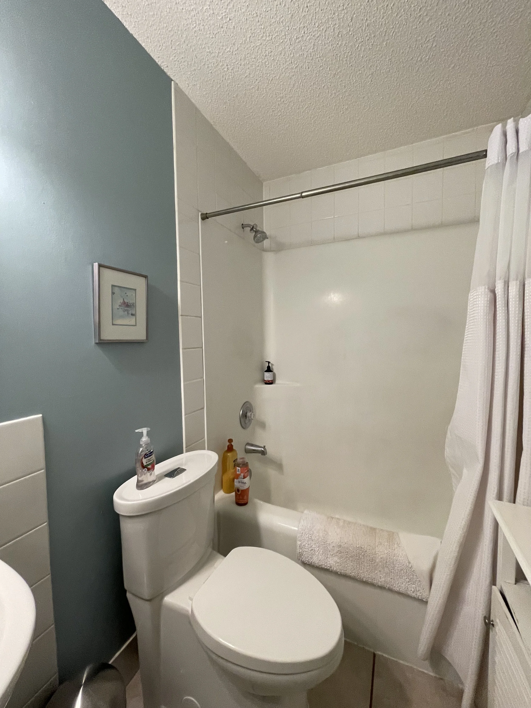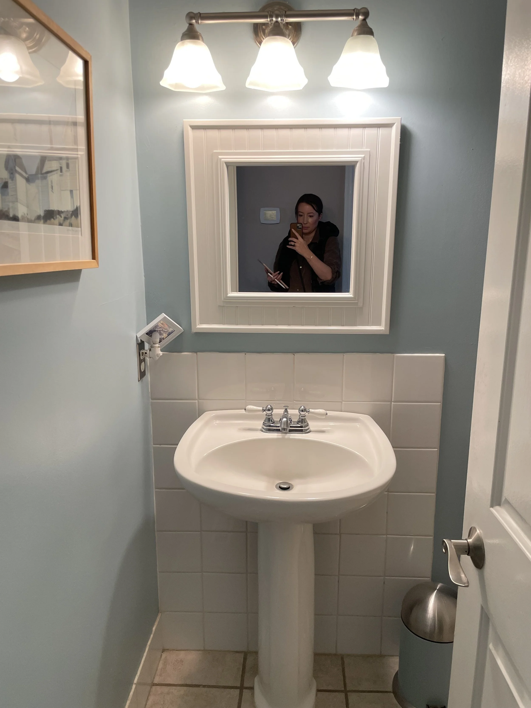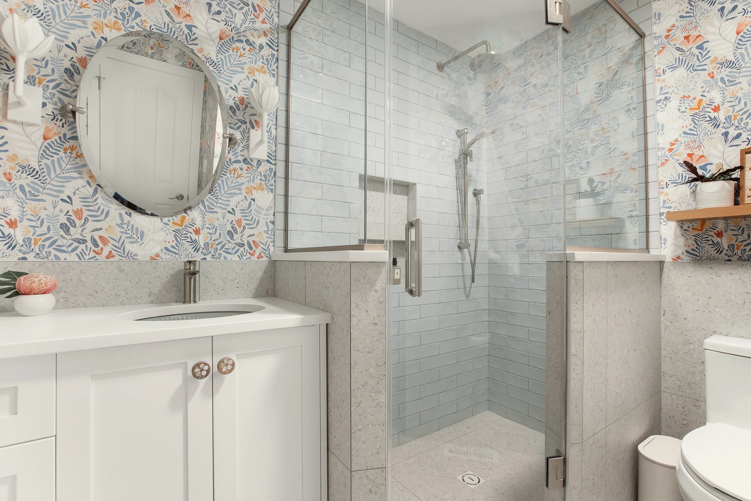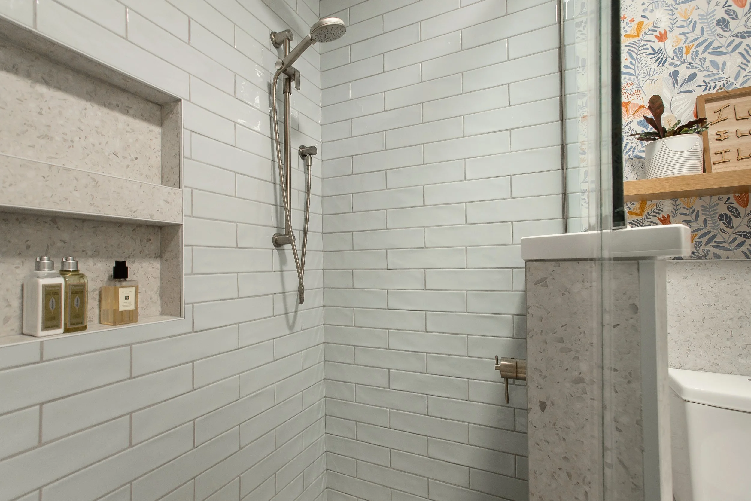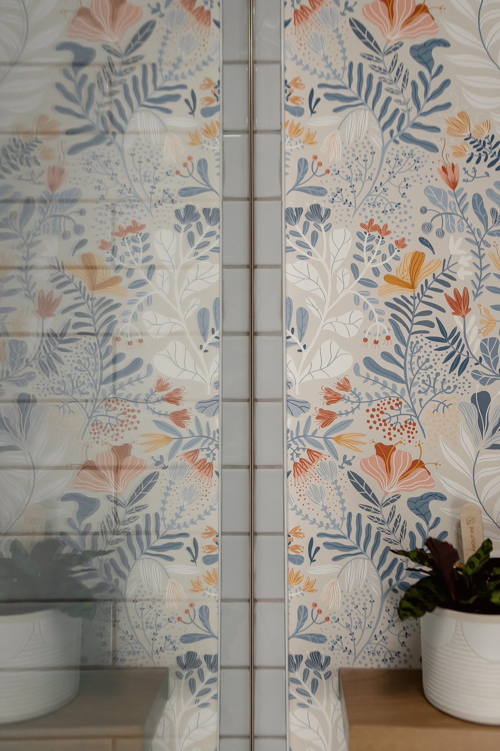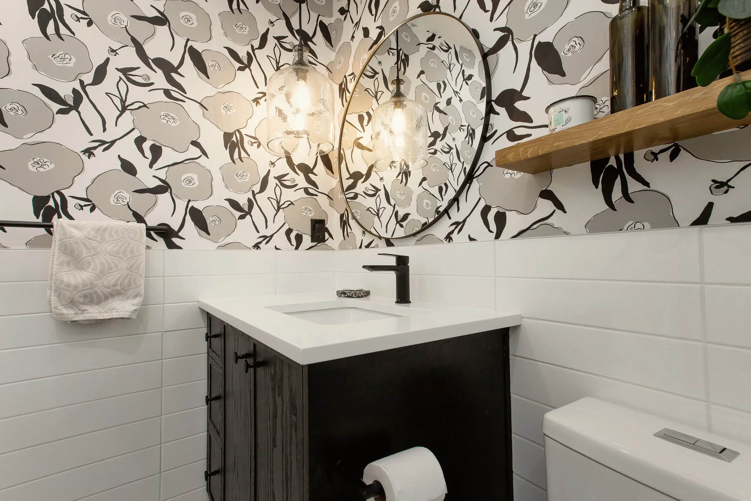Clover Bar Ranch Bathroom Renovations
As always, we’re so excited to share another one of our completed projects! This time we’re featuring two bathroom renovations in Sherwood Park that we designed. Our client was wanting to really inject her personality into these two rooms while ensuring they were functional for herself, her neurodivergent son and her guests. The two bathrooms have very different looks, but a few common features that help to tie them together.
After Photos: Darren Lebeuf
Contractor: Great 8 Construction
Where it Started
While our client had done a few updates here and there, the bathrooms were definitely ready for an update. The ensuite had the potential to be more functional and there were also some slight modifications to be made to the main bathroom too.
The Design
In the ensuite, the priority from a functionality perspective was to give our client a larger shower while still maintaining enough storage space in the vanity. Because the existing vanity wasn’t the most efficient use of space, we were able to downsize it to an unit with multiple drawers, giving us the space to expand the shower. In the main bath, going from a pedestal sink to a vanity with storage was the biggest change, followed by changing the door swing to make it much easier to get into the bathroom!
Aesthetically, our client wanted the ensuite to be a beautiful escape that felt feminine and a little bit whimsical. We went through several variations on the design for the ensuite with different combos of tile, wallpaper and vanity colours. We settled on the following option for the space which features a colourful floral wallpaper, light blue tiles, wood accents for warmth and white elements for a visual rest.
In the main bath, we focused the design on functioning as both the guest bath as well as meeting the sensory needs of our client’s autistic son. As he prefers to shower multiple times per day, we wanted to ensure the space was easy to keep clean. Having a shower screen instead of the previous shower curtain ensures the space can dry between uses, maintaining a cleaner and more enjoyable environment. And while we included the handheld as an option to help with the cleaning, the combo of it and the rain shower head has proved beneficial (and enjoyable) from a sensory and nervous system perspective as well. Of course, the additional storage helps to keep the space decluttered which is another aspect that supports his sensory needs.
The monochromatic look was the winner but as you can see, we kept a few elements similar, like the same flor tile, the use of subway tile in the shower, floral wallpaper and in the final version, a matching vanity (just in a different colour). While it doesn’t show in these renderings, we ended up keeping both shower kits the same too.
The End Result
Here is how the ensuite turned out! We love how it’s bright and airy but also visually interesting with those touches of whimsy.
It’s hard to choose a favourite element in this space between the wallpaper, the stunning sink or the floral sconces.
Reconfiguring the vanity and the shower made the space so much more functional. The shower now feels spacious and has niches for storage and even a bench. While the original vanity was larger, this smaller version is more functional and as a result, maintained a similar level of storage space.
Adding a tile “wainscotting” is another great way to add a visual element that also helps with cleaning. It provides a break from the vibrant wallpaper which may otherwise feel overwhelming in the space.
Prior to the renovation starting, our client had this combined light tube and bathroom fan installed. The natural light that now filters into the space is incredibly welcoming.
There are so many special touches in this space and you know we love to bring in a bit of wood to add that natural feeling of warmth. The wall niche, floating shelf and the unique floral knobs do just that.
While the main bathroom may seem to be very different at first glance, there are actually a lot of similarities between the two that help ensure each space still feels like they belong in the same home.
We maintained the same shower fixtures, faucets, toilets, vanities, wood elements, etc. but just modified a few of the finishes between the two bathrooms. Utilizing another floral wallpaper, but with a different colour scheme and vibe is another, more subtle nod between the two.
Going from a pedestal sink to a small vanity greatly increased the storage available to this bathroom too.
The floor tile is the same in both, and we used another subway tile as the surround in the main bath. And of course, a shower area can’t be complete without a storage niche!
As mentioned earlier, one of the other functional changes to this bathroom was that we changed the door swing and moved the light switch accordingly. The door now opens against the wall instead of into the pathway, significantly improving the use of the space.
But more improtantly, this is what our client had to say after the project was completed:
“I love the new bathrooms, I feel calmer and that my personality is reflected in my home. I am very happy I decided to go ahead with project.”
If you’re also feeling like your bathrooms are not functioning the way you want them to or that you want your home to be more reflective of your personality, we’d love to help. The first step is to reach out via our contact form and we’ll follow that up with an email on our process, a bit more about who we are and what we do, along with a link to book in a complimentary Discovery Call.


