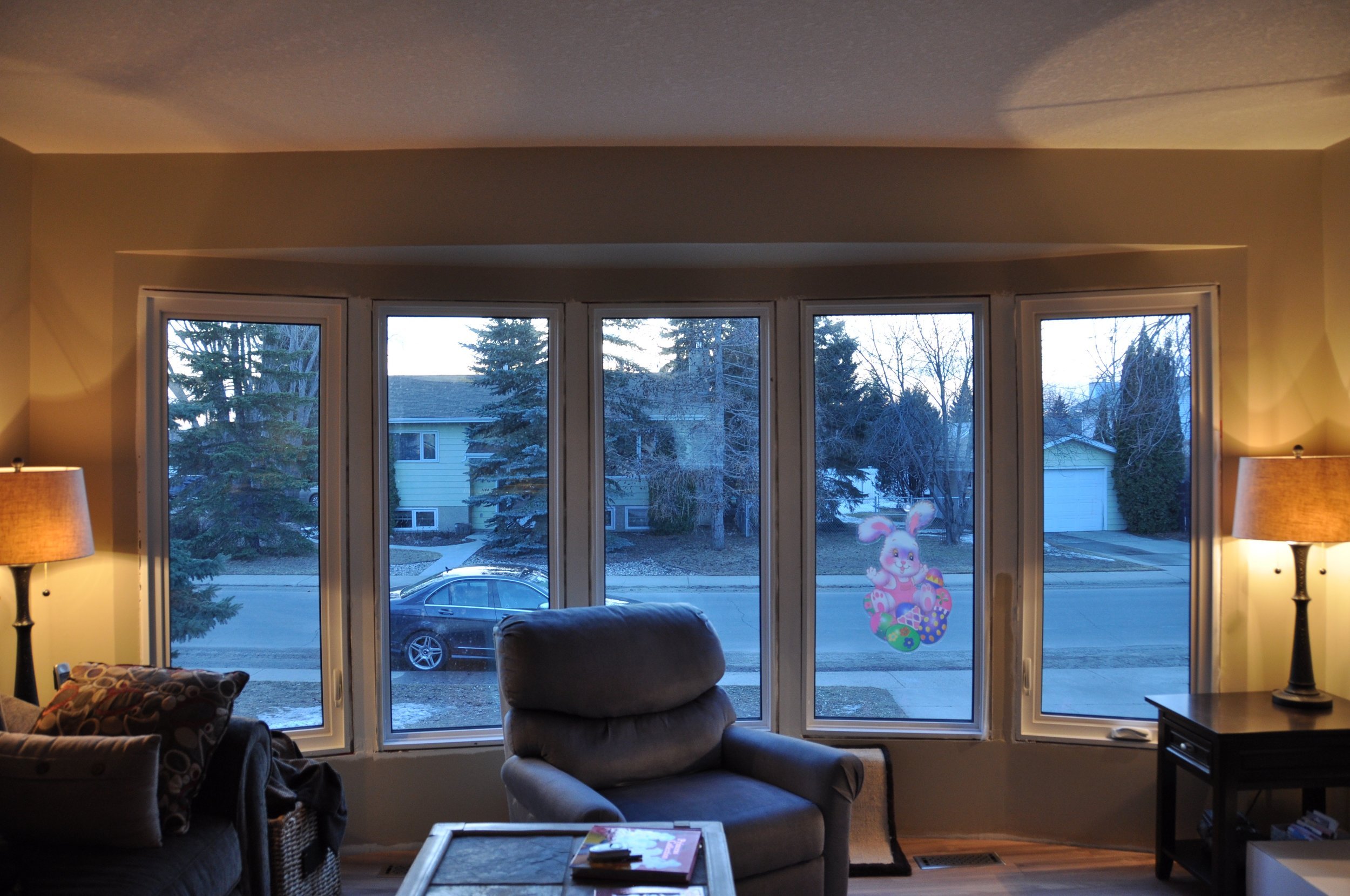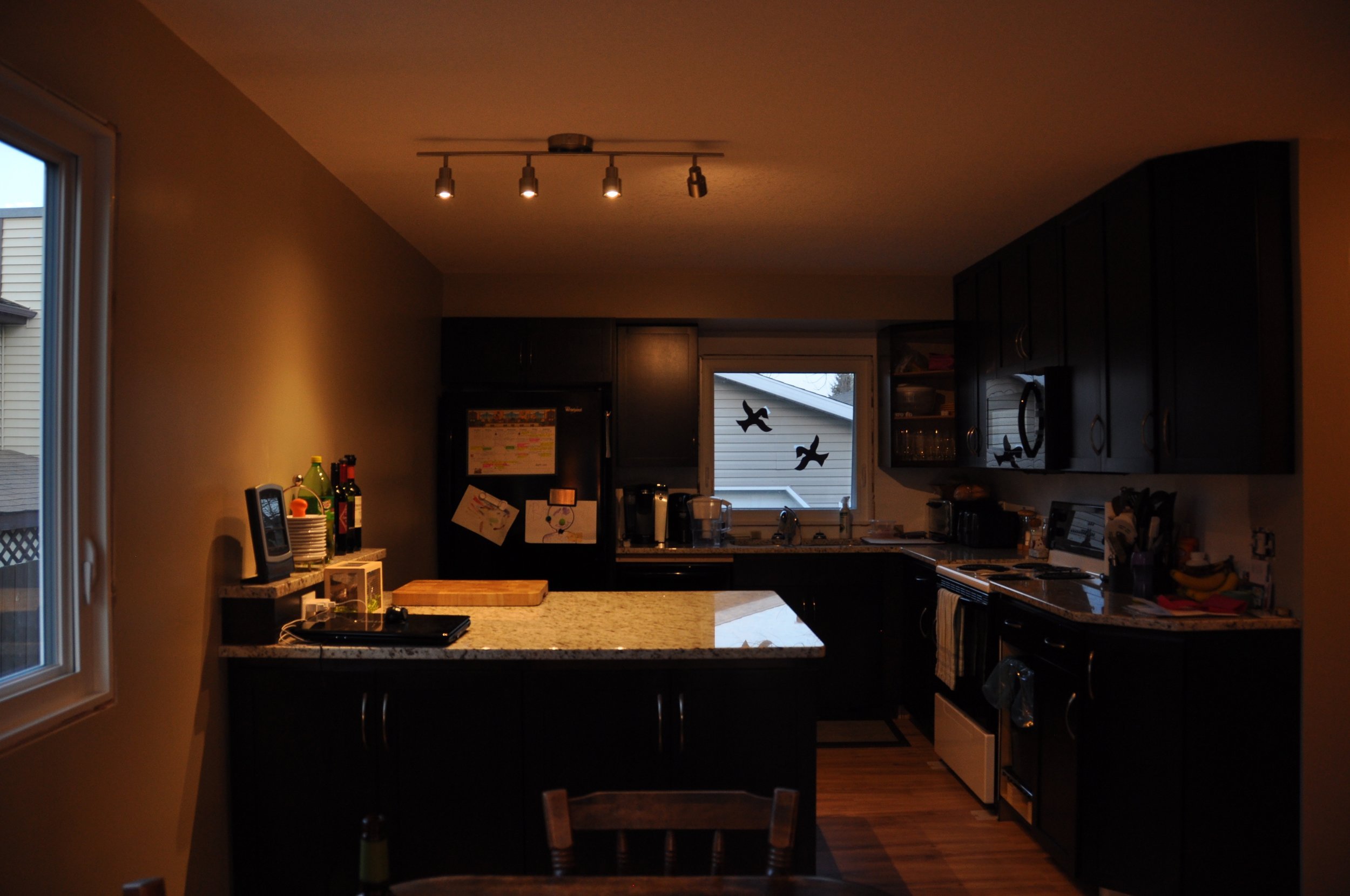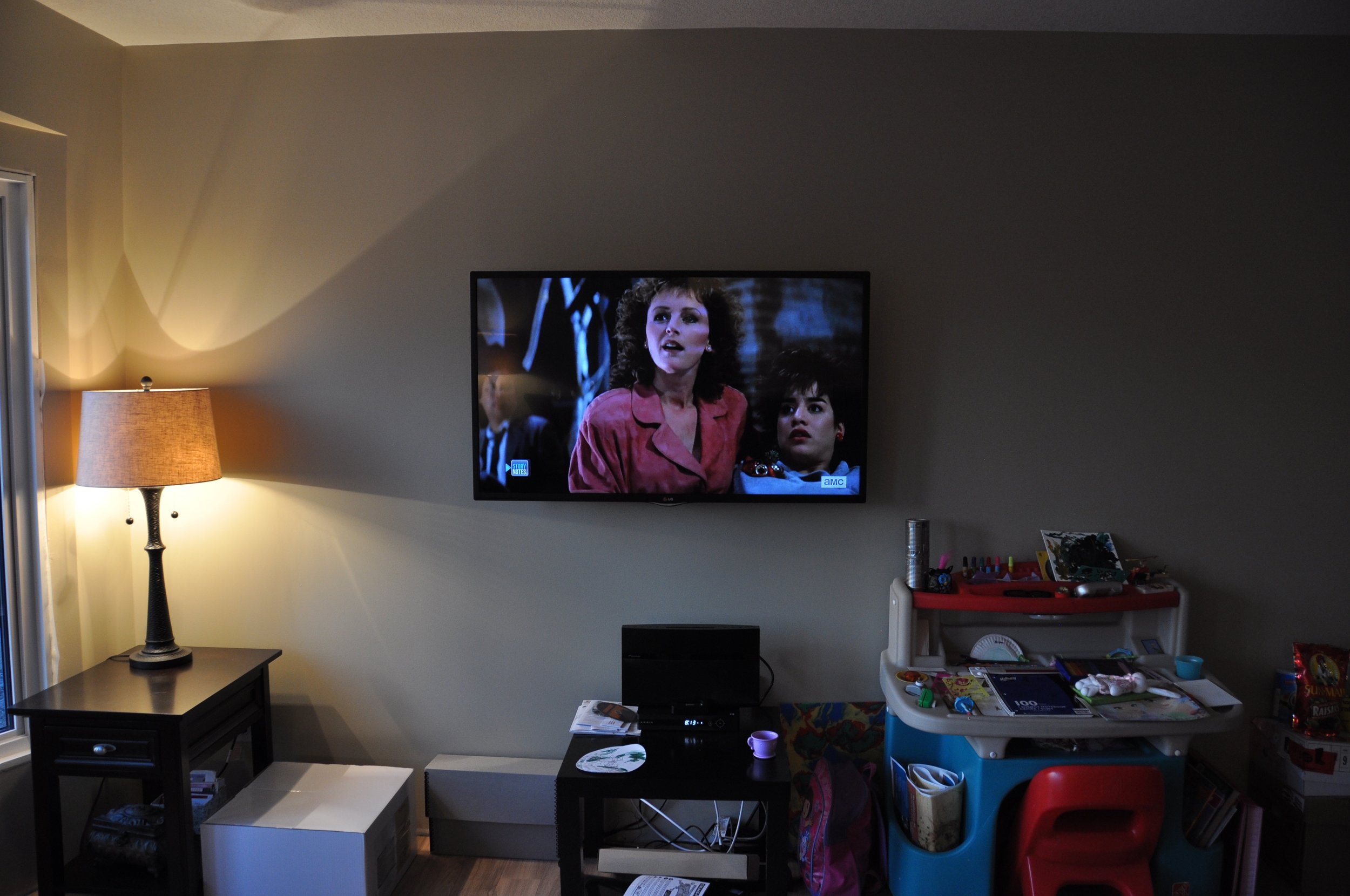Behind the Design: Crawford Plains Family Home
The Crawford Plains Family Home project initially began simply as a request for a Design Concept. The family of three had already begun renovating their home and wanted some assistance to pull together the design of the living / dining room space. New kitchen cabinetry had already been installed, along with hardwood flooring and new windows. When I begin work with most of my clients, I send them a quick questionnaire to learn more about them, their lifestyle and their design tastes. One of those questions, related to any foreseeable changes to the family composition, garnered a response that was guaranteed to have an impact on the project and the design: their family of 3 was going to become a family of 4 that fall!
Due to the new arrival, we worked to complete as much as possible before the due date, particularly the major pieces of furniture, window coverings and new lighting. Some of the more minor items, like curtains and general decor items, waited until after.
Here's some before pictures:



The design concept incorporated the colour inspiration board (below) provided by the homeowners and two main pieces of existing furniture (the sofa and the dining set). As sofas and dining sets are more investment pieces, it was decided that it wasn't the right time to replace them, especially since the family has young children and a cat described as "scratch-happy." The goal was to create a beautiful and functional space that took into account the needs of the growing family, their cat, and their budget. I would describe their overall design style as cozy transitional with a bit of rustic charm.
Image source: Precious Sister
After the design concept was finished and approved, the clients decided to bring me on to source the products for them. When working with a limited budget it is so important to understand that sourcing will generally take longer and involve a bit more sweat equity. As an example of this, the two armchairs were actually kijiji finds which initially sat on a swivel base. As that didn't work with our overall design scheme, the homeowners took the time to remove the swivel base and add on legs to the chairs. They turned out great and while they were a bit of work, saved a lot of money vs. buying brand new chairs. We kept the more expensive purchases quite neutral so that they could be used, if needed, in a different colour scheme and added pops of colour in the accessories, such as the pillows and draperies.
Here are the after photos with descriptions of the space and the design:
View into the living room from the front entryway.
Our original plan for the feature wall was to use Stikwood planks behind the sideboard, but we decided to spend that money elsewhere and just paint the wall in a beautiful green (Behr: Amazon Jungle) to accent the space and bring in the bold green colour that at the time, was quite difficult to find in accessories.
View of the dining room and kitchen. Additional lighting was added to the kitchen, dining room and living room, including recessed lighting. One of the main challenges that the homeowners had was not knowing how or if they could mix different woods. We worked through this by ensuring that all the wood items shared common undertones. I find that the variation in wood tones creates a lot of warmth.
We chose a cut pile rug with pattern and a multi-tone base to be kid and pet friendly. The coffee table and media stand have lots of extra storage to help keep the room tidy and organized, and decorative baskets in the corner are used for attractive toy storage.
Hunter Douglas Duette shades with the LiteRise operating system were installed on the main windows. We did bottom-up on the middle three windows and top-down bottom-up on the outside operable windows so that they could let the fresh air in while maintaining privacy.
View from the kitchen, similar to the inital view outlined in the design concept. I love how warm and inviting the space is.
Since completing the design, the homeowners made the big decision to move onto the next chapter of their lives and sell their home. The home showed extremely well and once on the market, it sold in 3 days!! Once my clients were settled into their new home, I got a email from them to say that all the pieces we had chosen and the overall concept worked in their new space too. I couldn't ask for much more!
After photographs by Jens Gerbitz








