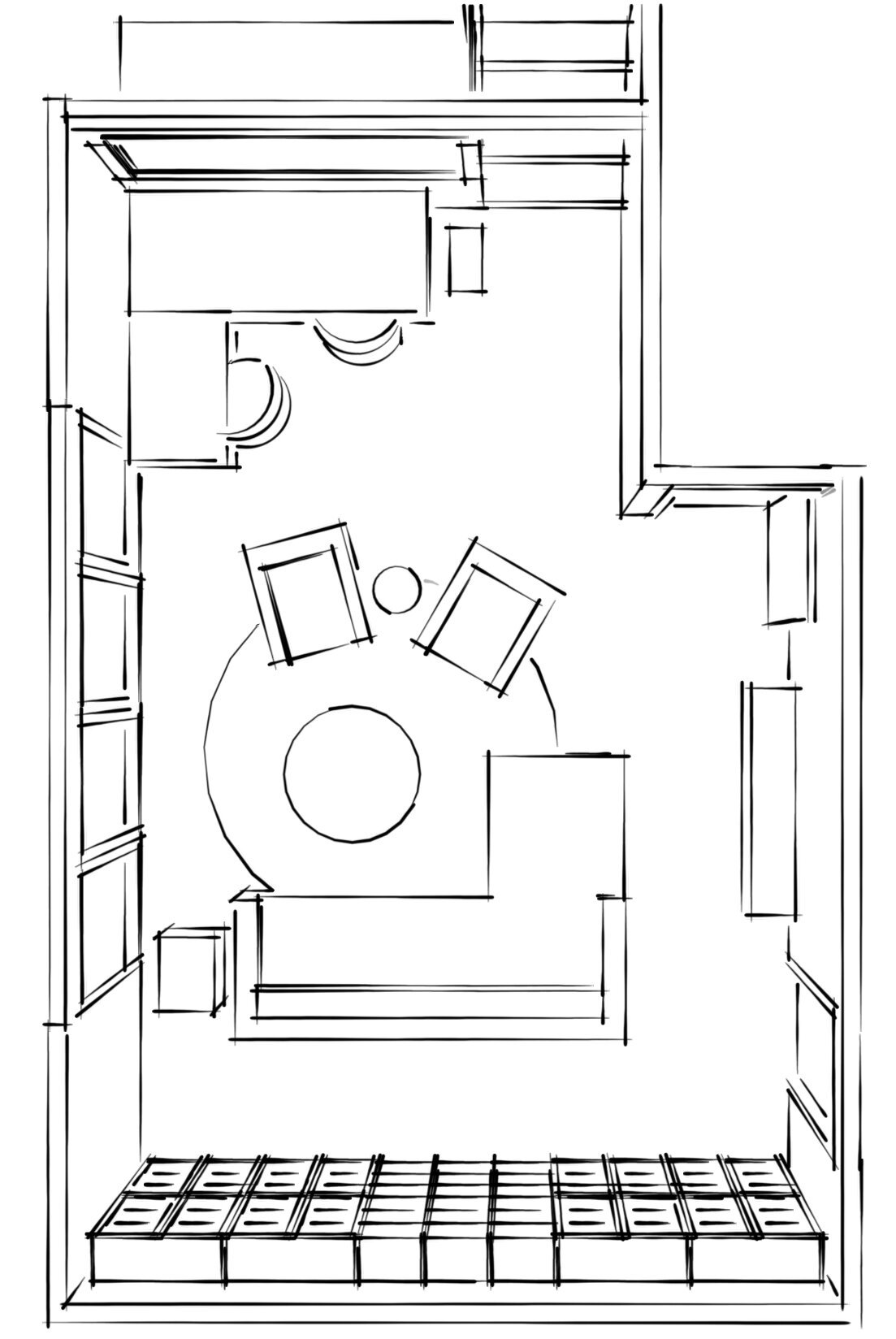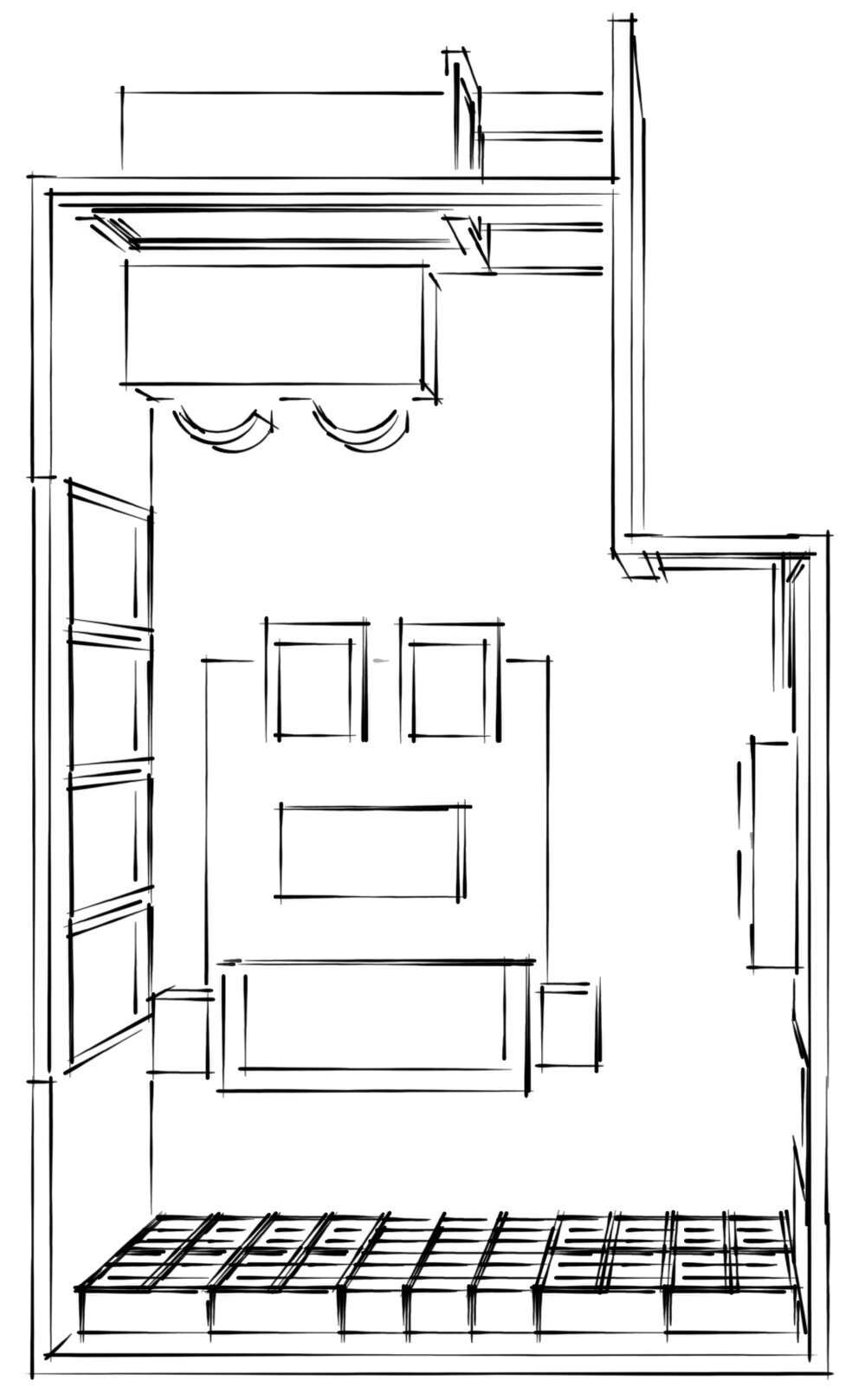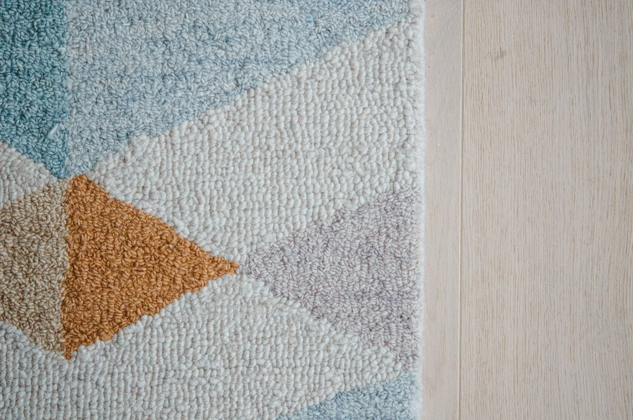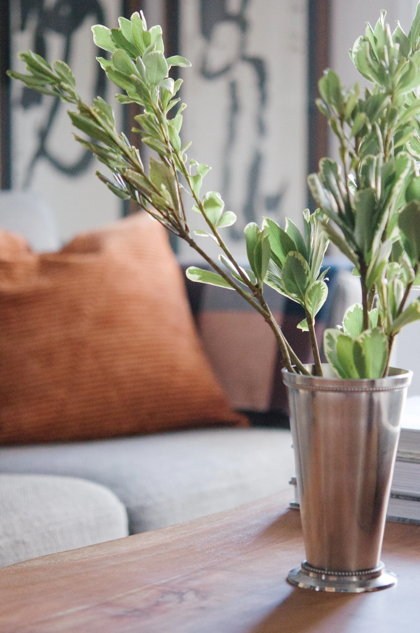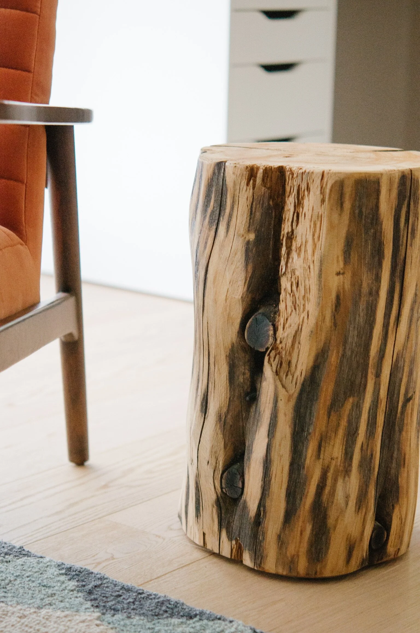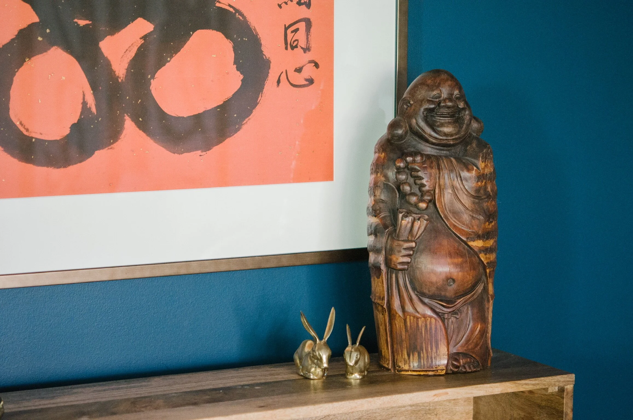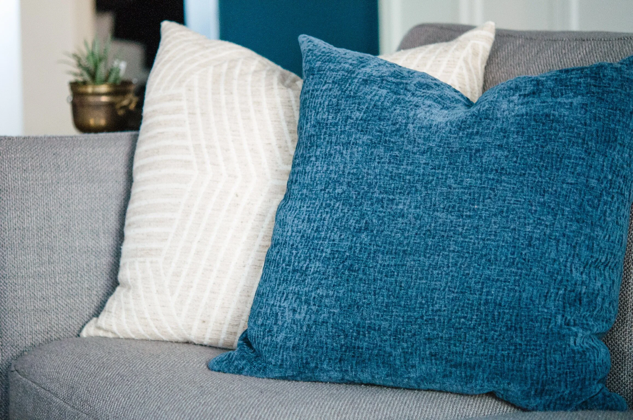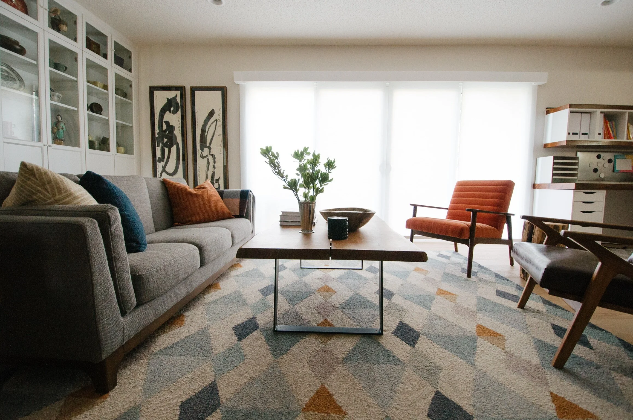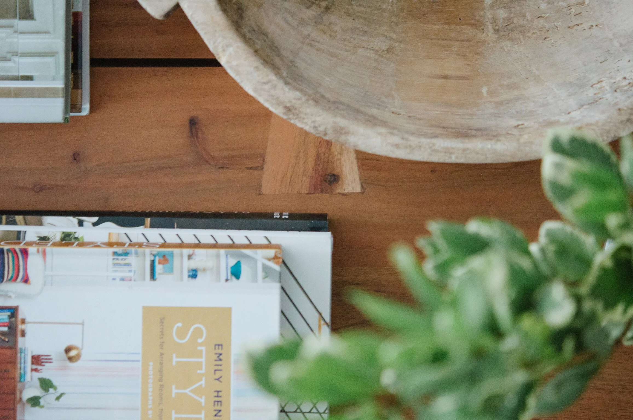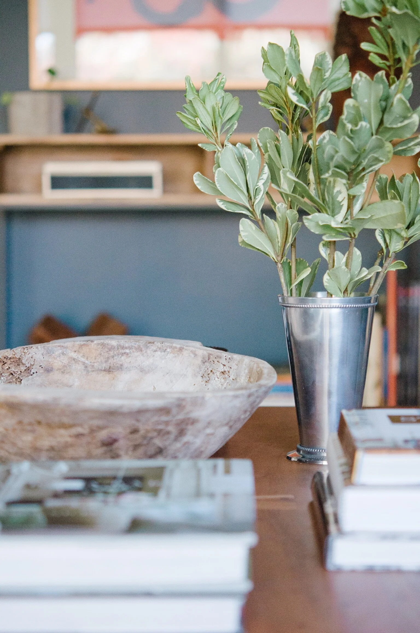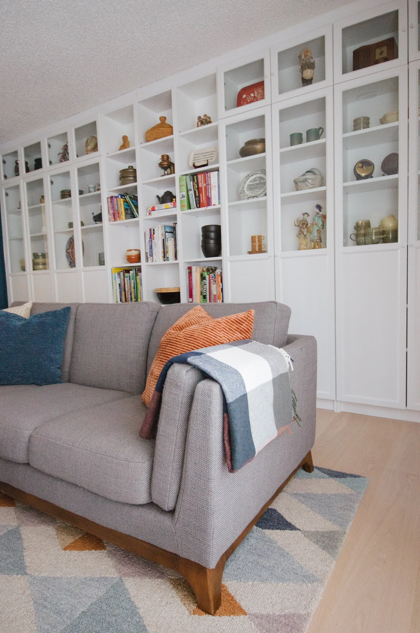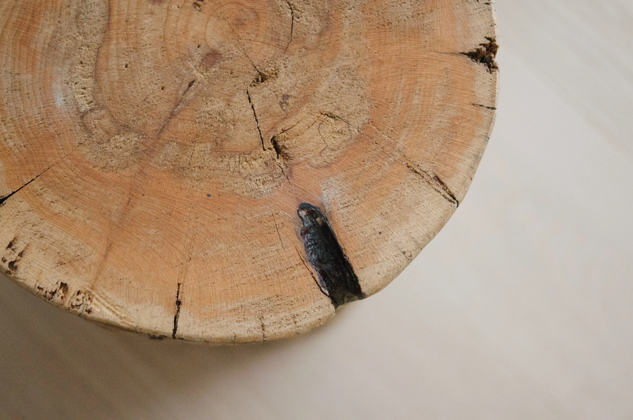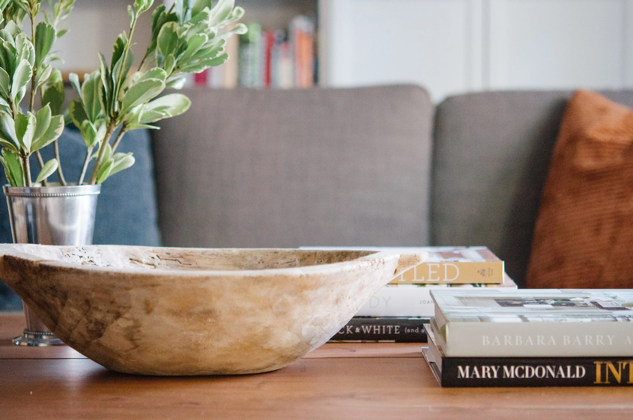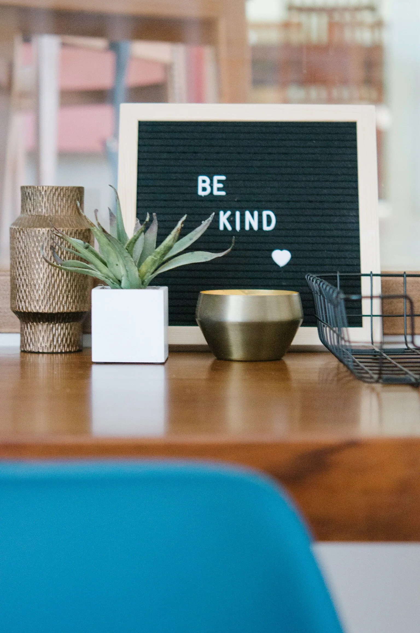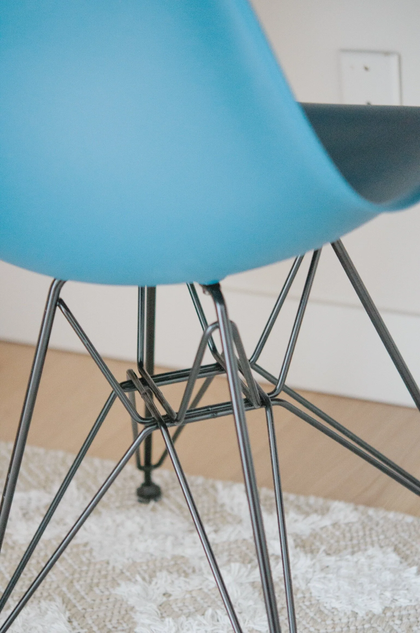Grandview Heights Family Room Transformation
I am so excited to share this family room transformation! For one, the before and after is a little mind blowing, but mainly, I adore this project because of what it created for this amazing family. It went from an underused, underloved space to THE space in the house to hang out, entertain, do homework, and most importantly - spend time together as a family. I feel as though the theme of this whole project was trust. I definitely suggested changes that pushed my clients out of their comfort zone. That can be hard for anyone. But when it came down to it, they knew that there was a reason they brought me in to begin with and that they just had to trust. Suffice it to say, they are very happy they did.
Goals
The goal for this space was to create a family room with a dual function - space for homework and space for relaxing and entertaining. It had to feel inviting, incorporate colour, and work with the era of the home (1950s). Storage was so important (as you’ll see from the before photos) and the size of the desk had to be able to accommodate both kids doing homework at the same time. The family room was large enough that we could accommodate both a seating area and desk area.
But before we get into all the details… the before photos!
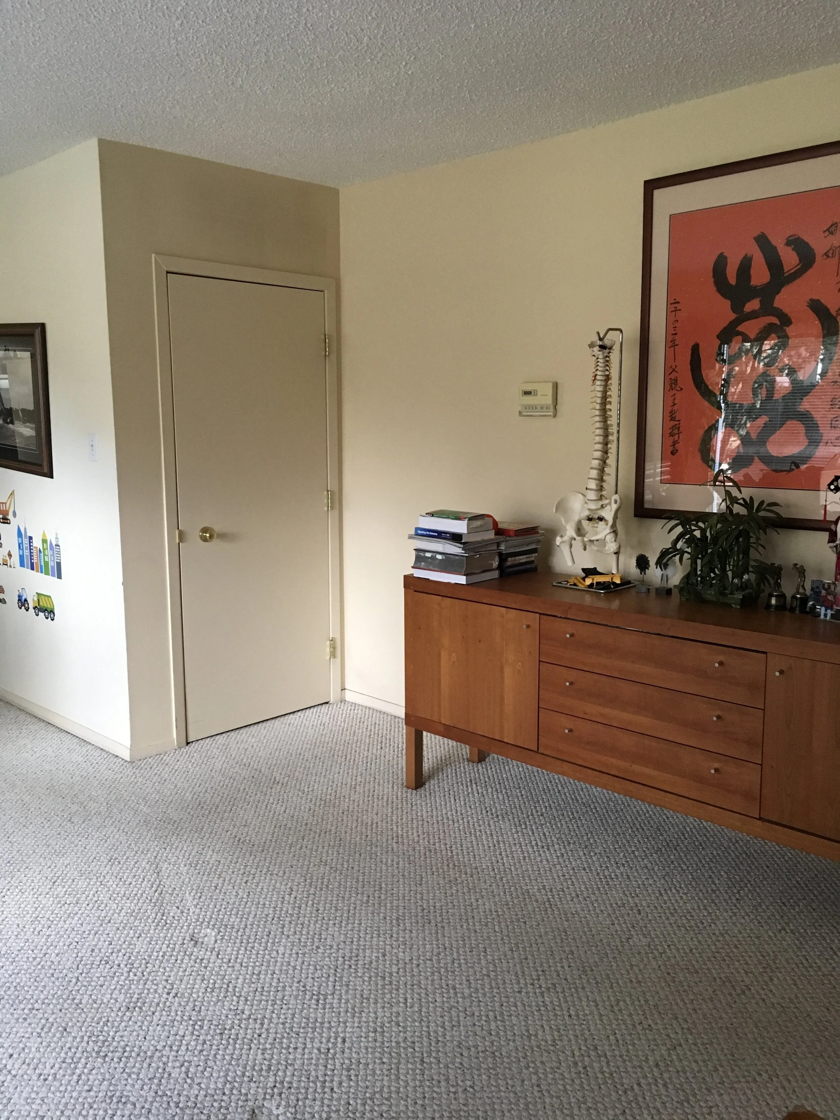
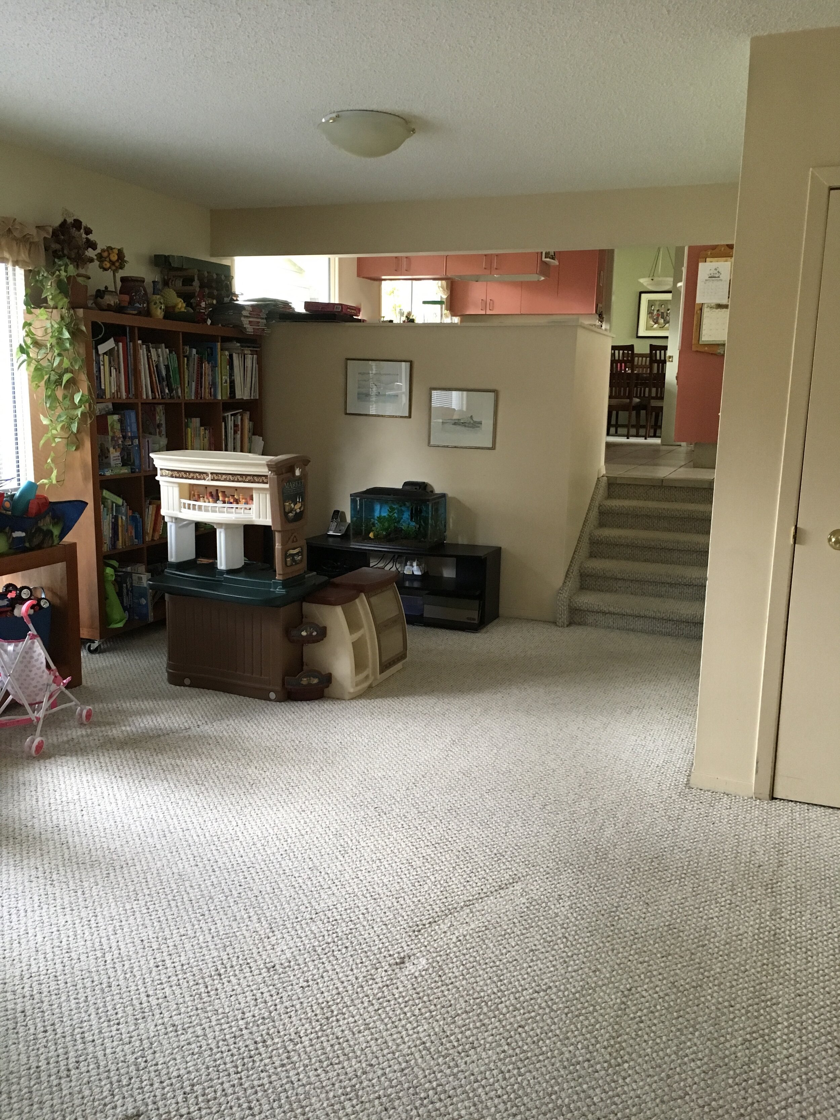
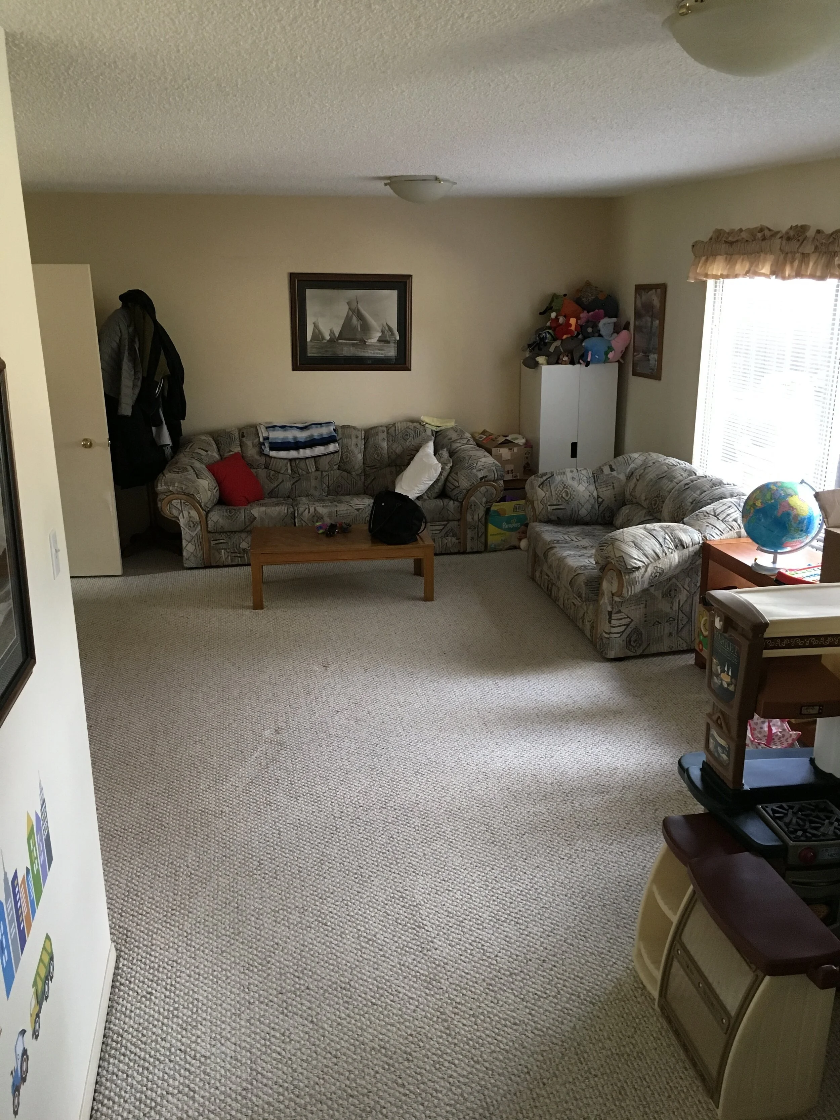
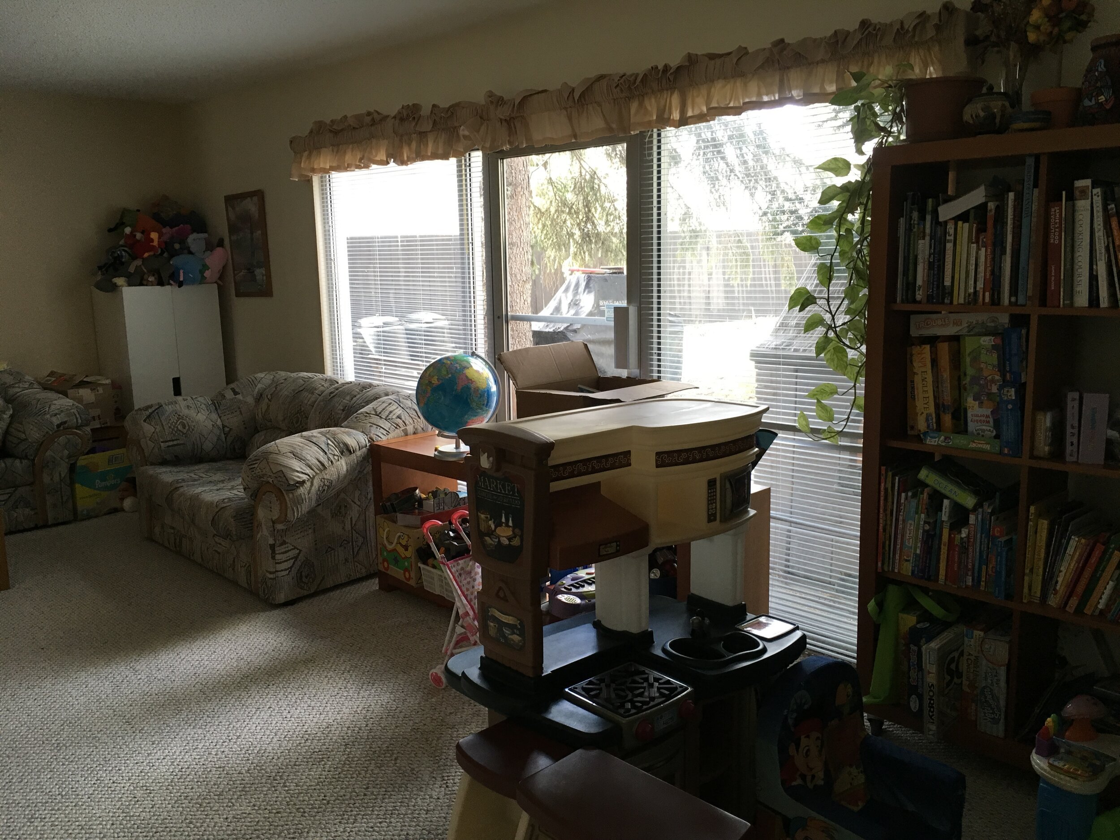
Layout
The shape of the room made it easy to distinguish the two areas (desk and living space) so the initial layout options were quite similar. The final choice was a combination of the two.
Renovation
There were a few changes we made to the bones of the space. The first was to replace the existing “patio door” which was essentially a commercial door that wasn’t very energy efficient. We decided on a double patio door that let in lots of natural light and allowed their beautiful backyard to be showcased from the family room.
Since the space is north facing, it was important to improve the lighting inside as well. Originally, there were 2 standard ceiling fixtures. We repurposed both junction boxes and added on to them for an end result of 6 directional recessed lights. And we were able to do that without any extra damage to the ceiling!
The other major change was the removal of the pony wall which we replaced with a custom glass and wood railing. This opened the space up to the eat-in-kitchen. Now the parents can keep an eye on the kids while in both areas of the home, there is a greater sense of flow and also more natural light in both rooms.
Flooring was next. The old carpet was replaced by beautiful white oak hardwood. The space was instantly transformed when the flooring went in! I mean, this flooring is just gorgeous! And of course, a fresh coat of paint was applied to the walls and new trim installed to further freshen up the look of the space.
Furniture and decor
Storage is important for essentially everyone - but especially with kids. We chose to do a combination of open and closed storage in the full wall shelving unit so that all of the kids toys, games and books could be stored in the lower section with full doors to keep it hidden from view and the upper portion housed several treasures, books and other objects which could be displayed as part of the decor.
Every object (with the exception of a couple storage containers used in the lower portion) was something that the homeowners already had. In order to get everything in place, I asked them to just pull out everything they had that they might want to store or display. Then I came by and shelf by shelf, organized it and displayed the items until they were just so. I really like that we were able to use everyday objects, like bowls and mugs, to give it interest. It makes it both functional and beautiful. I also like that everything in this shelving unit has meaning and a story which brings an energy that you just can’t replicate with pieces purchased just for styling.
In order to achieve a more custom look we used Billy bookcases and doors but then framed it in and painted the trim to match.
For the colour scheme, the piece that really inspired me was the beautiful calligraphy that was created to celebrate the homeowners’ wedding, by the wife’s father. I loved the orange / red colour and the flecks of gold that supported the bold black.
At first, the homeowners weren’t sure if it really went with the space or if it should stay. But it was given a fresh look with a new frame and mat and set the tone for the overall decor scheme. The feature wall in the bold dark teal blue helps to balance the wall of shelving as well as the large patio doors.
We wanted the space to feel bright, cheerful and colourful, but also didn’t want it to be too much colour. The orange tones are contrasted with varying shades of blue and teal, and grounded with the grey, brown and cream neutrals.
To soften and diffuse the light, a simple, yet elegant, roller shade was chosen and a custom valance made to cover all four portions of the patio doors. They are also opaque enough to provide privacy in the evenings as well.
The other art pieces that we used are two additional calligraphy works that the homeowners already had but were originally on traditional scrolls. They weren’t being displayed because of the delicate nature (and length) of the scrolls. I had the idea to remove them from the scrolls and have them framed. The experts at Mill Creek Framing did an amazing job at ensuring the transition from scroll to frame went smoothly! They are quite possibly my favourite aspect of this space.
The use of the varying wood tones also makes the space feel very inviting and warm. The homeowners definitely didn’t want it to feel stuffy or formal, and wanted it to be suitable for both the adults and the kids.
For the desk space, we did another combo of custom and off-the-shelf. We paired IKEA storage pieces with custom made walnut elements - including the desk top which almost floats in the space and the top and bottom accents on the wall shelving.
The desk is supported by a hidden piano hinge in addition to the drawer unit and the single hairpin leg. To continue on with the use of the deep teal, two Eames chairs were chosen in Peacock Blue to accent the space.
To limit any additional visual competition, we kept the rug neutral but chose something with texture so that it added another layer of interest.
While the desk was originally planned to be for the kids to do their homework at, I’ve heard that it has also become the desk of choice when working from home!
And there you have it! This was such an incredible transformation - both in terms of the design but also in terms of how the space is used. Truly, when you walk into this room, you can’t help but smile. The colour, the light, the warmth and the visual interest all greet you and welcome you in. I’m incredibly grateful to have been a part of this amazing project!
Kierstin Smyth Design
Edmonton Interior Design Consultant


