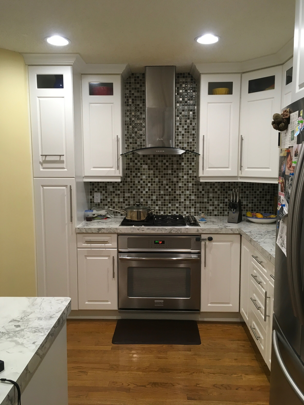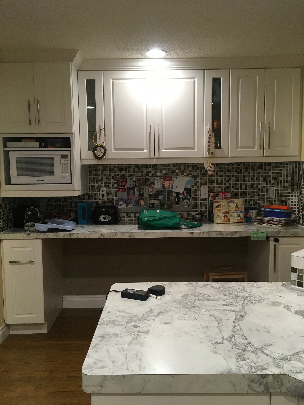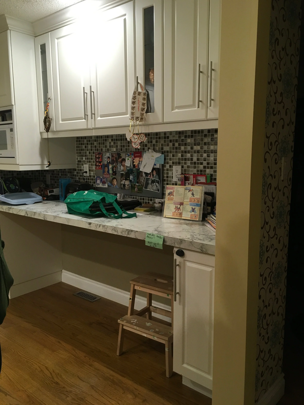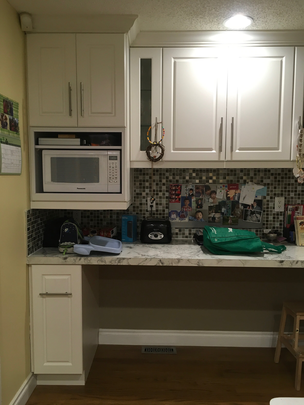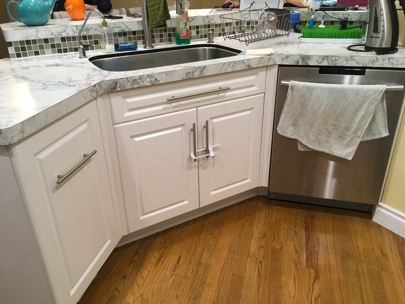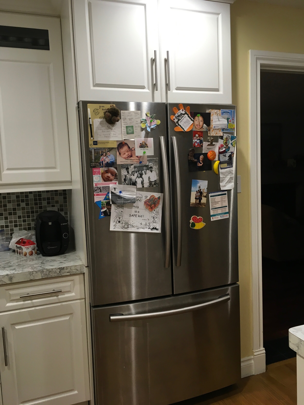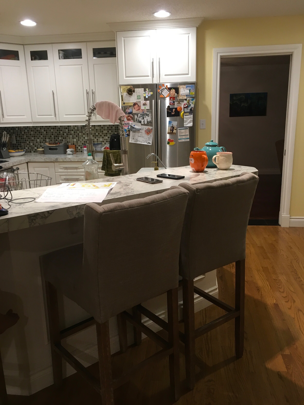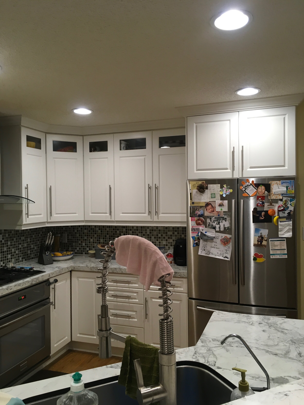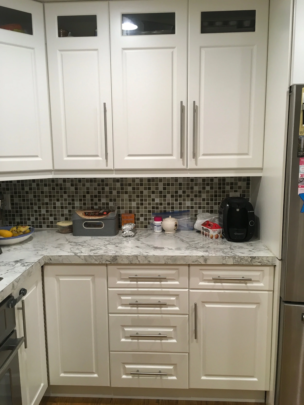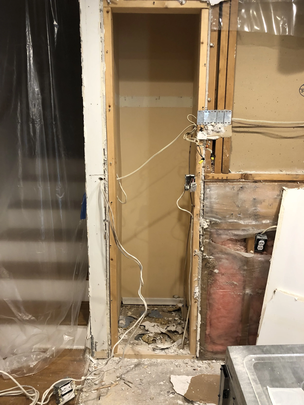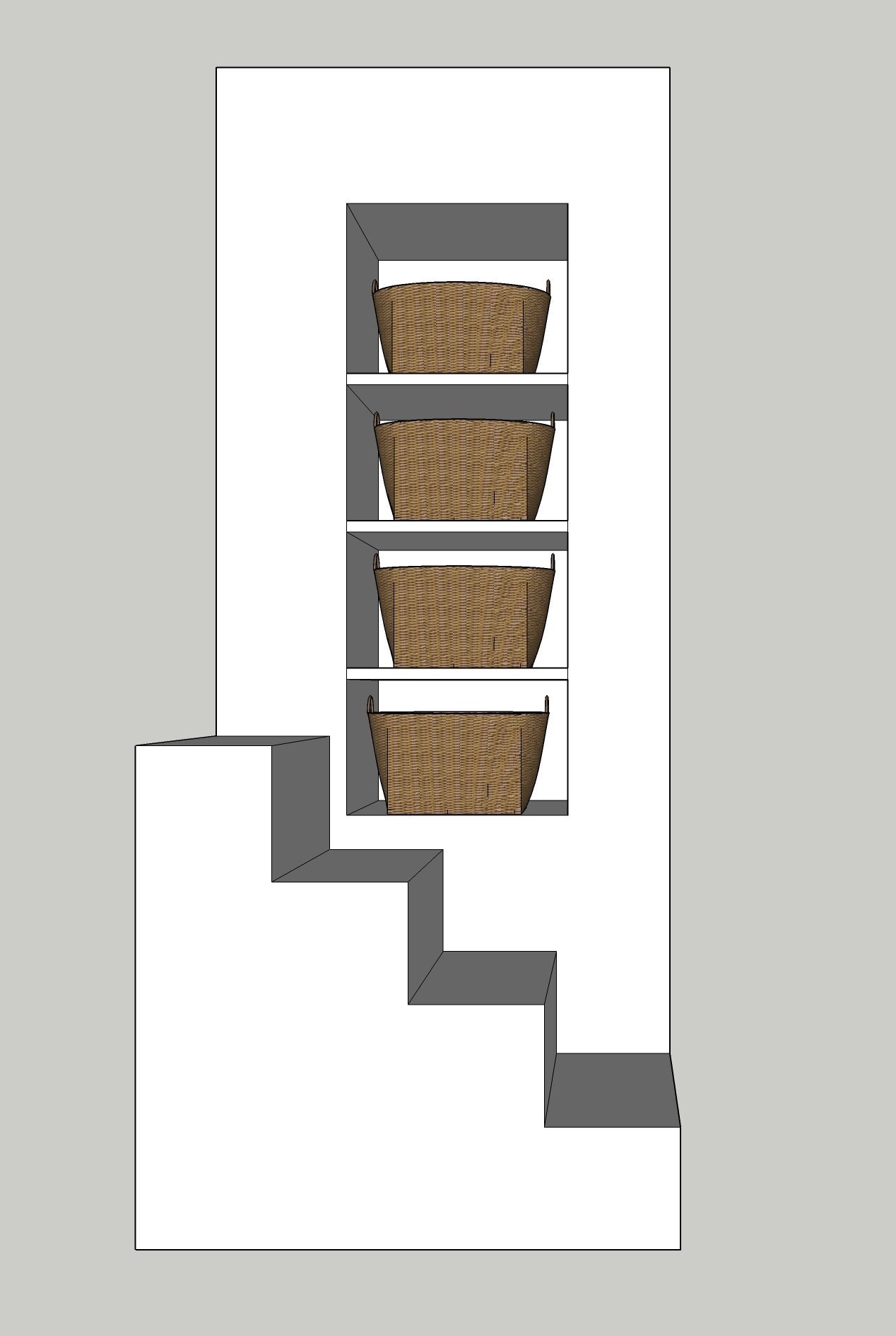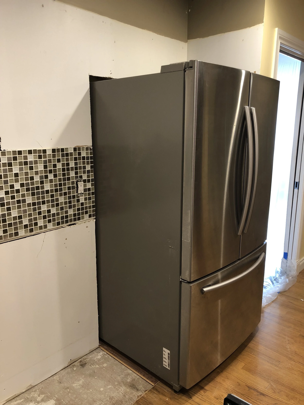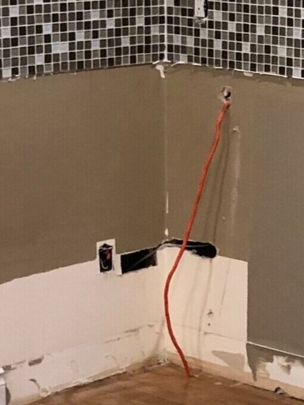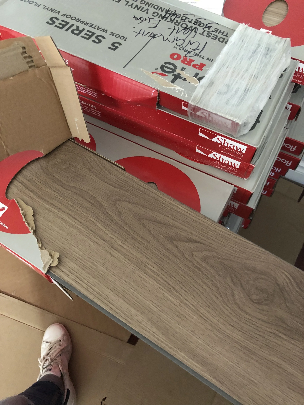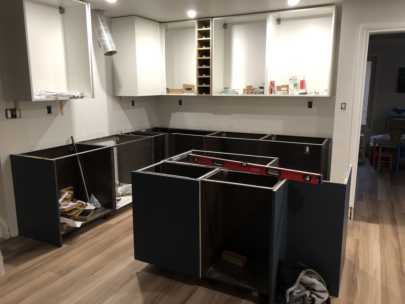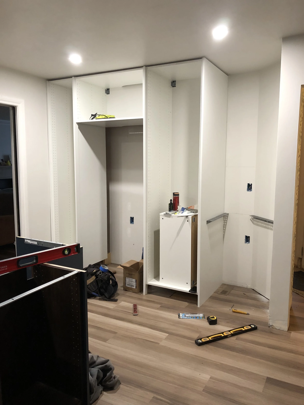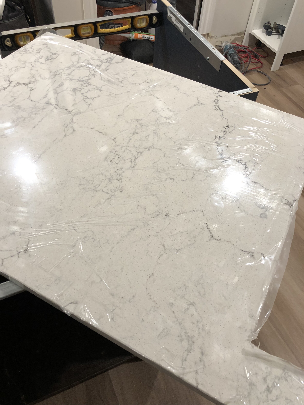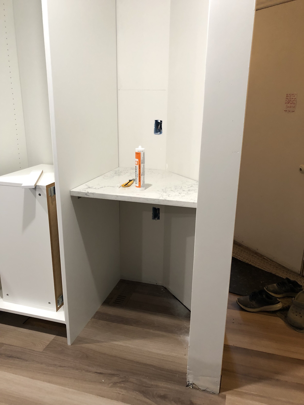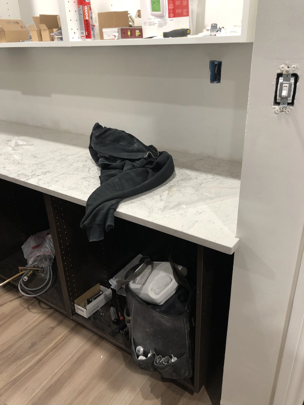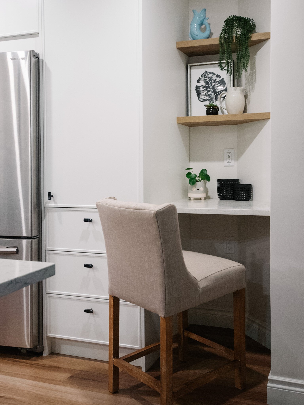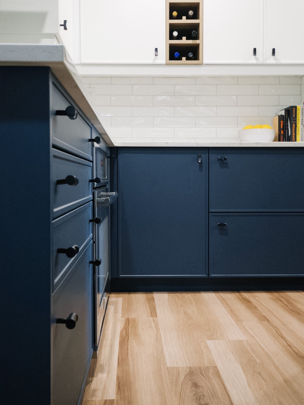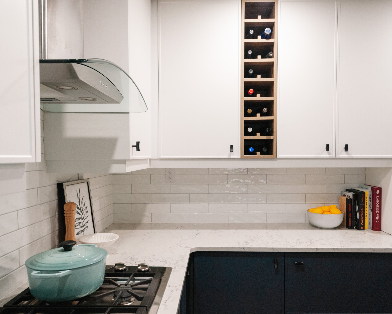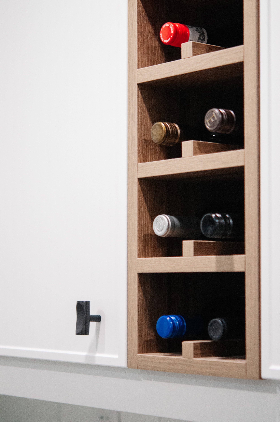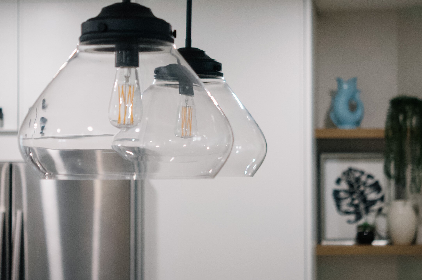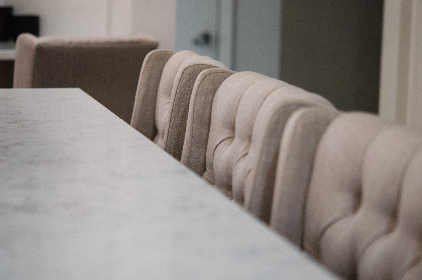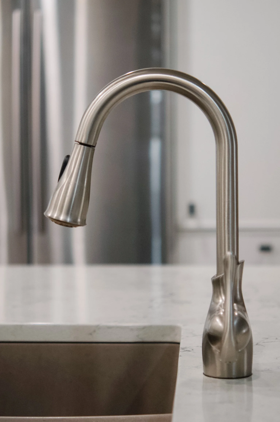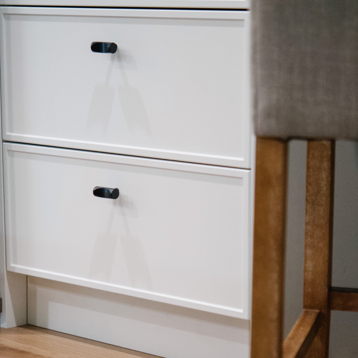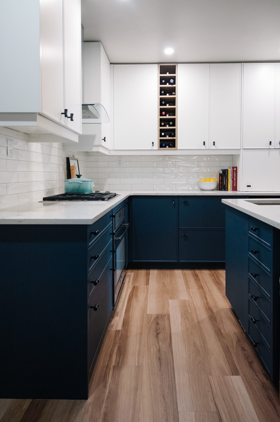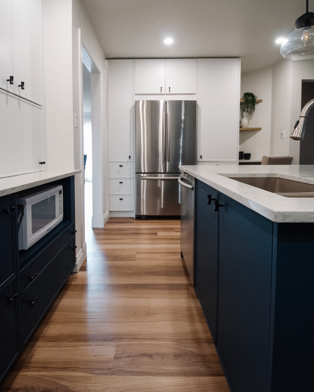Gariepy Kitchen Renovation
I couldn’t wait to get my hands on this kitchen!
When friends of ours purchased this home in the neighbourhood of Gariepy in Edmonton, my brain was already thinking about the future of the home. Many years later, I finally got the opportunity to put those thoughts into a design plan and then into a finished, beautiful kitchen. This renovation, like always, wasn’t without a few surprises and a few hiccups. And for me, there was the added stress that the homeowners are also friends.
The kitchen before the renovation
The old kitchen wasn’t terrible but it wasn’t functional and was starting to show its age. There was essentially no real prep space, and my homeowners love to cook and bake. The marble-look countertops were laminate and beginning to chip in places. A lot of the cupboards were difficult to use, and the owners were hoping to add some more storage. There was a wall to the left of the stove that closed in the stairway and made the kitchen feel closed in as well.
The original kitchen layout
There was a lot of wasted space on the “desk” side of the kitchen, and the raised bar seating cut off the cooking and prep space from the rest of the room. The appliances were still in great condition, so they were all maintained in the new design. We even kept the bar stools and just had them cut down to be counter height instead of bar height. But we said goodbye to everything else.
The kitchen design plan
During the design process, we considered three options for the space. All of the options included the creation of a new island that would become the true hub of the kitchen. A drop-zone desk area was still maintained but sized down to what was actually needed, and that extra space became full height, full depth pantry storage. We were also able to remove the wall closing off the stairs, making the overall space more open and light.
The first design option maintained the existing placement of the fridge, oven and microwave.
The second option moved the fridge into a new position and kept the oven under the stove top.
The third moved the fridge and the oven.
After much discussion we ended up going with option two, with the slight change of adding an appliance garage where the fridge was originally.
The chosen design for the new kitchen
In addition to the new kitchen, the flooring was also replaced throughout the entire main floor. This kitchen is IKEA x Kitch and is paired with Caesarstone Montblanc quartz countertops, hardware from Anthropologie, and a textured subway tile.
The renovation process
Demolition brought up a few surprises, most of which really solidified the decision to fully gut and redo the kitchen. The fun surprise was that there was a space sitting between the stairway and the kitchen that no one knew about. While we kept this closed in on the kitchen side, we ended up opening it up on the stairway side to create extra storage there:
The not-so-great surprises included discovering that several aspects of the electrical were definitely not done properly or to code. We also figured out how the previous owners had managed to get the fridge to appear built-in - by removing the framing in that portion of the wall. This was not ideal as that wall is load bearing, so we fixed that back up to be supporting the floor above as it should be.
After fixing up the surprises, removing that bit of wall, re-running the electrical and plumbing, and ditching the popcorn ceiling, we were ready to start installing! The homeowners built all of the IKEA frames and our contractor made the install happen. New Luxury Vinyl Plank flooring was installed throughout the main floor. The Kitch fronts and panels were added to give that custom look to the kitchen. It was all topped off with the beautiful quartz countertops!
The finished product
I really do love utilizing the combo of IKEA and Kitch because it keeps the costs down while still achieving a high-end look with Kitch’s gorgeous fronts and panels, and providing great functionality with IKEA’s inserts and drawers.
I almost always specify quartz, but I think it’s particularly important for a busy, young family. Having a countertop that is incredibly strong and non-porous means more time and less worry. Plus it looks stunning. I love how the veining runs on the island around the sink too.
This island has truly become the centre of the home now. It’s the spot where the family gathers not just for meal prep and eating but also for work, homework, games and, of course, entertaining.
The wine rack was custom designed to maximize the space and the bottle capacity. I’m so pleased that we were able to get 16 bottles in such a small spot. It adds a break of warmth and ties into the floor and the floating shelves over the new desk area.
More “hidden” storage was added under the island. Since we need more support for the countertop, why not have a cupboard that’s accessed from below? It’s a great space to store items you use just once or twice a year. And it’s always cool to have a bit of a secret storage space in your home.
The full height pantry cupboards have drawers below and some additional ones hidden inside to make it easy to organize all your items. My clients have said it feels like they have doubled their pantry storage and that it has been a total game changer for keeping themselves organized and the kitchen functional. And we added an appliance garage so that the small appliances can be tucked away, keeping the countertops clear.
This renovation was completed in the fall of 2019 and my clients said that, for those first few months, they loved hosting dinner parties and showing off the new kitchen. However when COVID hit and that all changed, they found a deeper appreciation for the space: “Our overall joy, enjoyment and thankfulness of our amazing kitchen has been a daily blessing. We often have a glass of wine in our kitchen at night and just wonder how terribly drab, uncomfortable and infinitely worse our COVID-19 experience would have been in our old kitchen.”
And that’s what it’s all about. It’s one thing to have a space that is aesthetically pleasing, but it’s a whole other thing to have a space that is also functional and that can bring joy into our lives, even when the world outside is in turmoil.
Are you ready to renovate your kitchen?
If you are feeling like your kitchen could use a refresh, I highly recommend reaching out to a designer as soon as possible. Kitchens are very detailed renovations that require time to plan and source. They are also one of the biggest renovation investments you’ll make within your home, so you don’t want to feel rushed. Beyond the actual planning and design, having someone on your team throughout the process will also help to relieve the inevitable stress that comes with not having a functioning kitchen for a period of time.
Here is what these clients had to say when asked what surprised them about working with Kierstin Smyth Design:
“Your complete level of calmness throughout the entire process. Nothing phased you or made you overreact or panic. It was such a calming and reassuring experience as we were panicking and filled with anxiety. We were also impressed by how flexible and creative you were in adjusting our plans during the renovation as we had to troubleshoot unexpected issues.”
As every kitchen is a bit different, please reach out to set up a time to discuss your project so we can provide a customized quote for your needs. Whether you are wanting an IKEA kitchen, a high-end custom kitchen or something in between, we’ll be right there beside you throughout the entire process.



