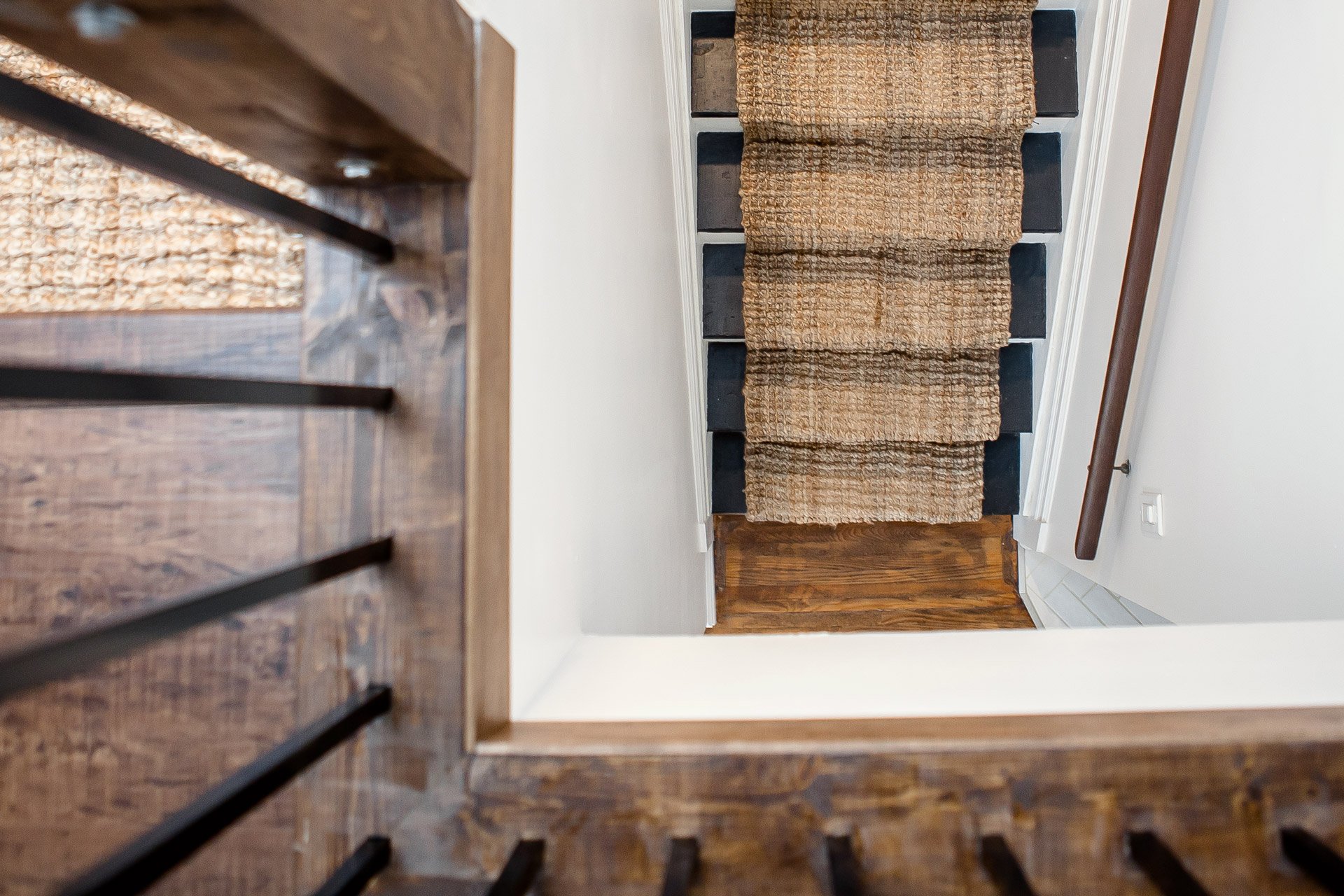
Our Blog
Find what you’re looking for.
Canossa Kitchen Renovation
It’s time for another Edmonton kitchen renovation! I’m so excited to do the full reveal on this project - the transformation is pretty epic, if I do say so myself. I first met with the homeowners in the fall of 2020. They were ready to update their kitchen to be more functional and current and also wanted it to feel more spacious with better lighting. When I saw the space, I knew there were a few different directions we could go. There were simpler updates that would still look great and meet their goals but I also had another vision in my brain. To be completely honest, I was nervous to present it. It was a big change and it meant a bigger budget, but it was too good to not share. I’m so glad I did, because they loved it!
West Jasper Place Renovation
It’s time for another full transformation! This was one of my own projects - an investment I took on with my friend Edward last year in the Edmonton neighbourhood of West Jasper Place. This condo had great bones and a lovely layout (there really is something to be said about a boring rectangle for space planning purposes). The purchase was quite stressful (multiple offer situation and then an issue with the accuracy of the listing), but it was meant to be and we’re both so happy with what we created!
Valleyview Stage
I have this thing for homes with internal courtyards. So when I got the call to come and see this new build in the Laurier / Valleyview neighbourhood of Edmonton, I was super excited!
This is a truly special home. Not only is it an amazing location in the city but the energy of this space is beautiful. So much natural light, an overall zen feel and unique features!
Staging for this home was almost more important because it is a unique home. It becomes a bit more difficult for buyers to make sense of a home that isn’t a traditional layout if they can’t see it in action.
My Home Tour: Living Room and Entry
Next up in my house tour is the Living Room and Entryway!
By now I’m sure you’ve seen bits and pieces of it on Instagram but here is the full tour!
Arguably, the living room was one of the spaces that had the least amount of work done to it. Although by a lot of standards, we still did quite a bit of work.





